1048 27th Street, Allentown, PA 18104
Local realty services provided by:ERA One Source Realty
1048 27th Street,Allentown City, PA 18104
$599,900
- 4 Beds
- 4 Baths
- 3,650 sq. ft.
- Single family
- Active
Listed by: photis d. zographou
Office: coldwell banker hearthside
MLS#:766175
Source:PA_LVAR
Price summary
- Price:$599,900
- Price per sq. ft.:$164.36
About this home
Welcome to this beautifully updated split-level home in the heart of West End Allentown! Step through the inviting foyer and discover a thoughtfully designed layout filled with natural light and charm. The formal dining room features a large picture window and stone-faced fireplace, while the renovated kitchen offers ample cabinet space, a tile backsplash, pantry, and breakfast bar overlooking the lower-level living room. A cozy sitting nook off the kitchen provides a quiet retreat. The spacious lower level includes a bright living room with sliders leading to a screened porch, patio, and fully fenced yard—perfect for entertaining or relaxing. This level also features a full bath, laundry room, and garage access. Off the foyer, a dedicated office with built-ins adds flexible living space. Upstairs, the primary suite is a true retreat with a private deck, dual vanity bath, and ample space for bedroom furniture. A secondary bedroom offers direct and hallway access to the primary and includes its own ensuite. Two additional bedrooms share a full hall bath with a Jacuzzi tub. The finished basement expands your living area with space for a rec room, gym, or media room, plus extra storage. Recent updates include partial new roofing this year and a dual-zone HVAC system in 2020. Minutes away from all of the major roadways and amenities the area has to offer. Schedule your showing to plant your roots in the West End of Allentown.
Contact an agent
Home facts
- Year built:1962
- Listing ID #:766175
- Added:98 day(s) ago
- Updated:January 16, 2026 at 04:13 PM
Rooms and interior
- Bedrooms:4
- Total bathrooms:4
- Full bathrooms:4
- Living area:3,650 sq. ft.
Heating and cooling
- Cooling:Central Air
- Heating:Electric, Forced Air
Structure and exterior
- Roof:Asphalt, Fiberglass, Rubber
- Year built:1962
- Building area:3,650 sq. ft.
- Lot area:0.41 Acres
Schools
- High school:William Allen High School
- Middle school:Trexler Middle School
- Elementary school:Muhlenberg Elementary School
Utilities
- Water:Public
- Sewer:Public Sewer
Finances and disclosures
- Price:$599,900
- Price per sq. ft.:$164.36
- Tax amount:$8,448
New listings near 1048 27th Street
- New
 $179,000Active3 beds 2 baths1,116 sq. ft.
$179,000Active3 beds 2 baths1,116 sq. ft.508 N Nagle Street, Allentown City, PA 18102
MLS# 770645Listed by: HOMEZU - New
 $295,000Active5 beds 1 baths2,309 sq. ft.
$295,000Active5 beds 1 baths2,309 sq. ft.1331 W Turner Street, Allentown City, PA 18102
MLS# 770381Listed by: FREEBY LAI REAL ESTATE - New
 $325,000Active3 beds 3 baths2,024 sq. ft.
$325,000Active3 beds 3 baths2,024 sq. ft.826 Whittier Drive, Allentown City, PA 18103
MLS# 770620Listed by: WEICHERT REALTORS - ALLENTOWN - New
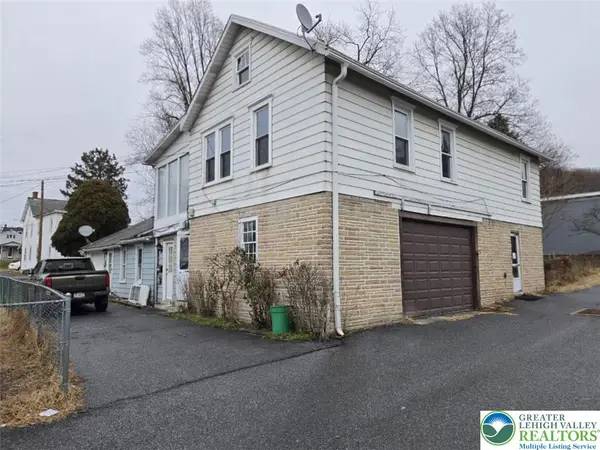 $245,000Active-- beds -- baths1,558 sq. ft.
$245,000Active-- beds -- baths1,558 sq. ft.2439 S East Street, Allentown City, PA 18103
MLS# 770477Listed by: NZO REALTY - New
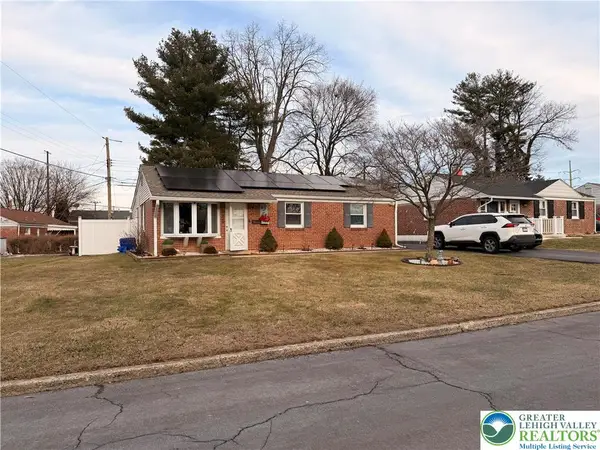 $300,000Active3 beds 1 baths960 sq. ft.
$300,000Active3 beds 1 baths960 sq. ft.1625 Marshall Street Sw, Allentown City, PA 18103
MLS# 770583Listed by: I-DO REAL ESTATE - New
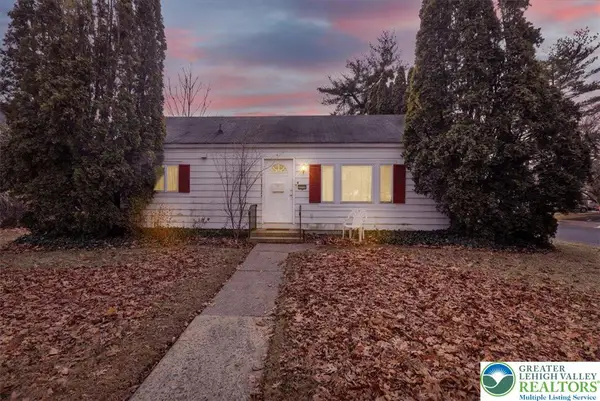 $250,000Active2 beds 1 baths1,000 sq. ft.
$250,000Active2 beds 1 baths1,000 sq. ft.2252 W Livingston Street, Allentown City, PA 18104
MLS# 770487Listed by: SPRINGER REALTY GROUP INC - New
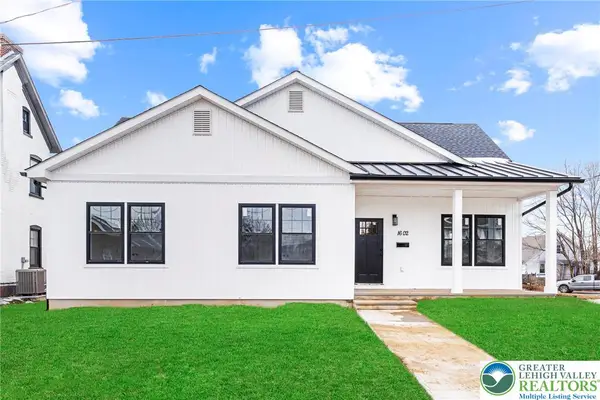 $399,999Active3 beds 2 baths1,304 sq. ft.
$399,999Active3 beds 2 baths1,304 sq. ft.1602 S Albert, Allentown City, PA 18103
MLS# 770399Listed by: SPADE PROPERTY MANAGEMENT INC. - Open Sat, 12 to 2pmNew
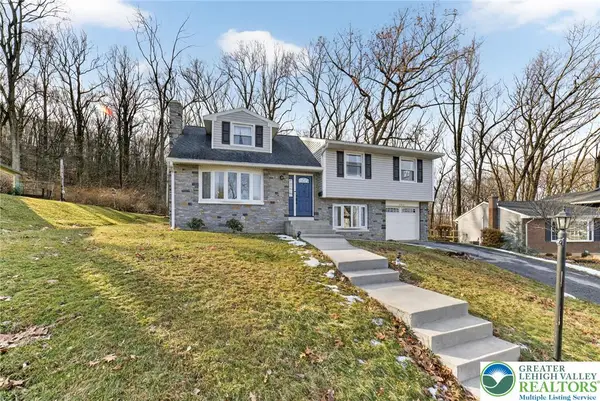 $359,900Active4 beds 2 baths1,540 sq. ft.
$359,900Active4 beds 2 baths1,540 sq. ft.642 Greenwood Street, Allentown City, PA 18103
MLS# 769657Listed by: COLDWELL BANKER HEARTHSIDE - Open Sun, 12 to 2pmNew
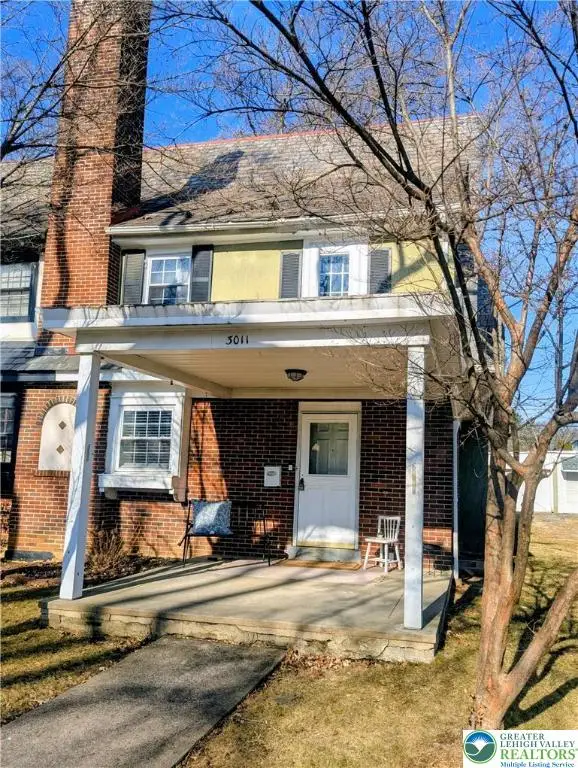 $339,000Active4 beds 2 baths2,260 sq. ft.
$339,000Active4 beds 2 baths2,260 sq. ft.3011 W Greenleaf Street, Allentown City, PA 18104
MLS# 770415Listed by: IRONVALLEY RE OF LEHIGH VALLEY - New
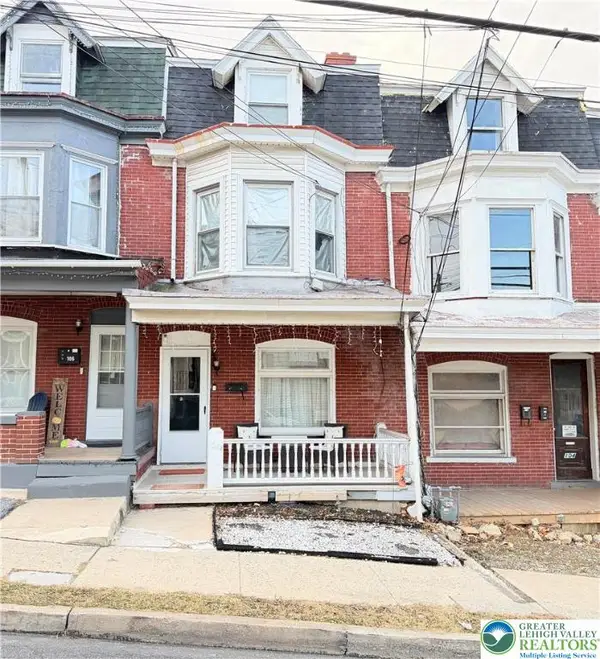 $225,000Active4 beds 2 baths1,604 sq. ft.
$225,000Active4 beds 2 baths1,604 sq. ft.104 S Bradford Street, Allentown City, PA 18109
MLS# 770427Listed by: ALLENTOWN CITY REALTY
