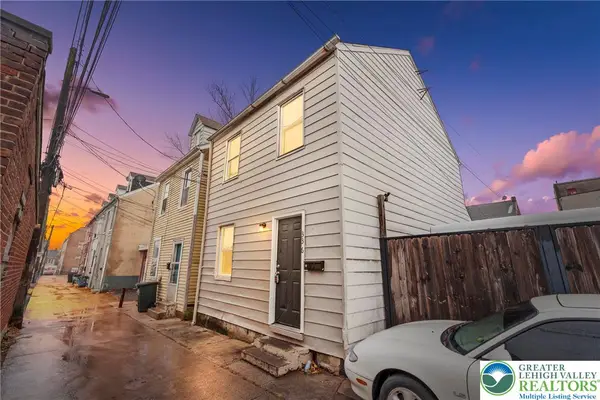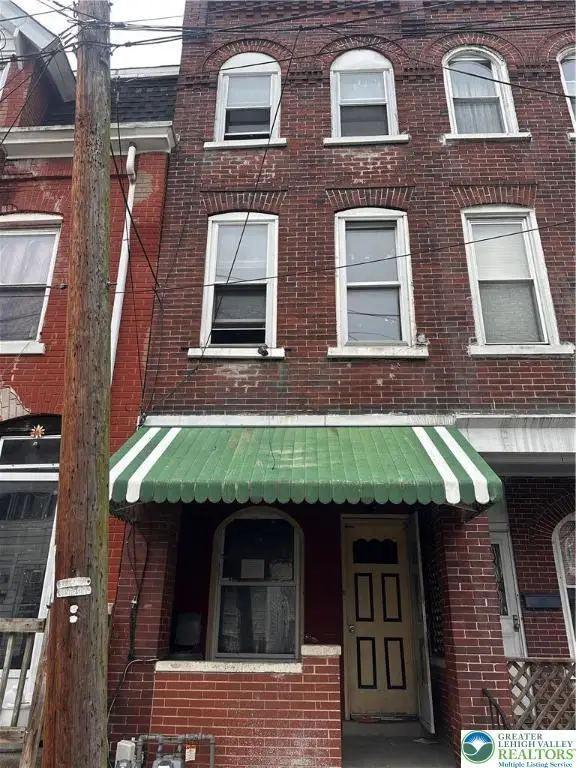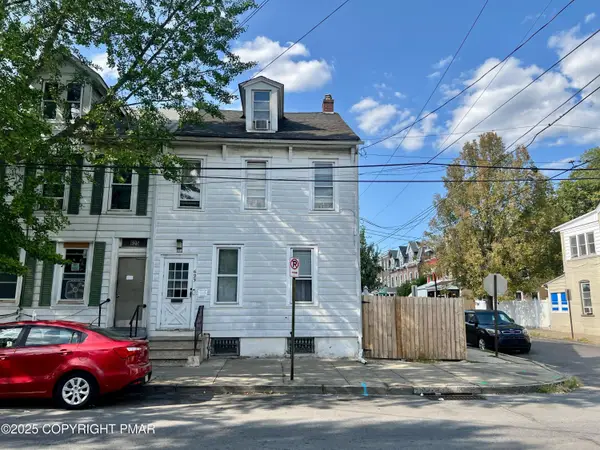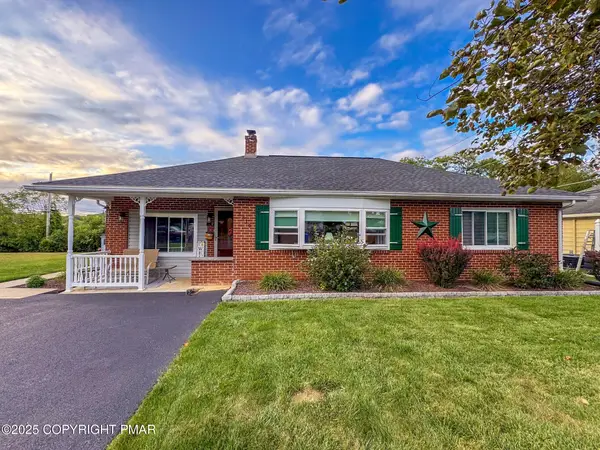1125 N St Elmo Street, Allentown City, PA 18104
Local realty services provided by:ERA One Source Realty
Listed by:craig a. sachse
Office:keller williams allentown
MLS#:764623
Source:PA_LVAR
Price summary
- Price:$344,900
- Price per sq. ft.:$148.15
About this home
Public Open Houses: Saturday, 9/20, 11AM–1PM & Sunday, 9/21, 1PM–3PM (no showings prior). Welcome to 1125 N. Saint Elmo Street, a classic all-brick ranch in the highly desirable West End of Allentown. This home has been beautifully maintained and is ready for its next owner to love it. Step inside and you’ll immediately appreciate the generous scale of each room—this residence lives larger than you might expect. Warm oak hardwood floors flow through the main living areas and bedrooms, creating a timeless backdrop. The thoughtfully updated kitchen is both functional and inviting, with plenty of space to prepare meals and gather. Three spacious bedrooms are located on the first floor, with the flexibility to convert for a potential fourth. A convenient laundry/mudroom with its own side entry adds everyday practicality. The lower level offers a half bath and ample space for a recreation room, home office, or hobby area—whatever best fits your lifestyle. Additional highlights include central A/C, an attached garage, and fresh neutral finishes throughout. Outdoors, the large 9,600 SF lot provides both privacy and play space, while the covered rear patio extends your living space for relaxing or entertaining. With outstanding curb appeal in a walkable, tree-lined neighborhood, this home offers the perfect balance of charm, comfort, and convenience—just minutes from shops, dining, and major routes. Call today for more information and to arrange a personal tour!
Contact an agent
Home facts
- Year built:1962
- Listing ID #:764623
- Added:1 day(s) ago
- Updated:September 15, 2025 at 01:30 PM
Rooms and interior
- Bedrooms:3
- Total bathrooms:3
- Full bathrooms:2
- Half bathrooms:1
- Living area:2,328 sq. ft.
Heating and cooling
- Cooling:Ceiling Fans, Central Air
- Heating:Baseboard, Hot Water, Oil
Structure and exterior
- Roof:Asphalt, Fiberglass
- Year built:1962
- Building area:2,328 sq. ft.
- Lot area:0.22 Acres
Utilities
- Water:Public
- Sewer:Public Sewer
Finances and disclosures
- Price:$344,900
- Price per sq. ft.:$148.15
- Tax amount:$6,875
New listings near 1125 N St Elmo Street
- New
 $249,900Active4 beds 2 baths1,923 sq. ft.
$249,900Active4 beds 2 baths1,923 sq. ft.102 N Ellsworth Street, Allentown City, PA 18109
MLS# 764626Listed by: ALLENTOWN CITY REALTY - New
 $169,900Active3 beds 1 baths944 sq. ft.
$169,900Active3 beds 1 baths944 sq. ft.336 N Limestone Street, Allentown City, PA 18102
MLS# 764771Listed by: BHHS REGENCY REAL ESTATE - New
 $149,900Active4 beds 1 baths1,208 sq. ft.
$149,900Active4 beds 1 baths1,208 sq. ft.728 N 2nd, Allentown City, PA 18102
MLS# 764762Listed by: SETTON REALTY - New
 $259,900Active2 beds 2 baths1,338 sq. ft.
$259,900Active2 beds 2 baths1,338 sq. ft.832 W Maple Street, Allentown City, PA 18101
MLS# 764524Listed by: PREFERRED PROPERTIES PLUS - New
 $239,900Active5 beds 2 baths1,570 sq. ft.
$239,900Active5 beds 2 baths1,570 sq. ft.139 S Jefferson Street, Allentown City, PA 18102
MLS# 762920Listed by: I-DO REAL ESTATE - New
 $1,200,000Active4 beds 4 baths
$1,200,000Active4 beds 4 baths19 Spring Wood Dr, ALLENTOWN, PA 18104
MLS# PALH2013298Listed by: RE/MAX UNLIMITED REAL ESTATE - New
 $284,900Active3 beds 2 baths1,744 sq. ft.
$284,900Active3 beds 2 baths1,744 sq. ft.1739 Chapel Avenue, Allentown City, PA 18103
MLS# 764515Listed by: RE/MAX REAL ESTATE - New
 $265,000Active5 beds 2 baths3,638 sq. ft.
$265,000Active5 beds 2 baths3,638 sq. ft.623 W Allen Street, Allentown, PA 18102
MLS# PM-135663Listed by: VRA REALTY - New
 $365,000Active2 beds 2 baths1,465 sq. ft.
$365,000Active2 beds 2 baths1,465 sq. ft.3319 Aberdeen Circle, Allentown, PA 18104
MLS# PM-135652Listed by: KOEHLER-MARVIN REALTY BROKERAGE, LLC
