1190 Grange Rd, Allentown, PA 18106
Local realty services provided by:ERA Reed Realty, Inc.
1190 Grange Rd,Allentown, PA 18106
$80,000
- 3 Beds
- 2 Baths
- 960 sq. ft.
- Mobile / Manufactured
- Pending
Listed by:daniel witt
Office:keller williams real estate - allentown
MLS#:PALH2012972
Source:BRIGHTMLS
Price summary
- Price:$80,000
- Price per sq. ft.:$83.33
- Monthly HOA dues:$819
About this home
Located on a private, tree-lined street in the Parkland School District, this move-in ready raised ranch offers convenient single-floor living in a quiet, close-knit community. The home features 3 bedrooms, 2 full bathrooms, a large eat-in kitchen, and a primary suite with a walk-in closet and en suite bath. Recent updates include new flooring and fresh paint throughout, updated plumbing in the kitchen and bathrooms, and a refreshed deck with new planks. The rear yard includes a storage shed with a lawnmower, and the property offers a 2 car driveway plus parking for 3 additional vehicles in front. Enjoy the excellent school district, friendly neighbors, and peaceful surroundings this home provides. Convenient to the Hamilton Crossings Shopping Center, Grange Park, schools, restaurants, and all major roadways. Schedule today!
Contact an agent
Home facts
- Year built:2004
- Listing ID #:PALH2012972
- Added:44 day(s) ago
- Updated:September 27, 2025 at 07:29 AM
Rooms and interior
- Bedrooms:3
- Total bathrooms:2
- Full bathrooms:2
- Living area:960 sq. ft.
Heating and cooling
- Cooling:Central A/C
- Heating:Forced Air, Oil
Structure and exterior
- Roof:Asphalt, Fiberglass, Shingle
- Year built:2004
- Building area:960 sq. ft.
Schools
- High school:PARKLAND
- Middle school:SPRINGHOUSE
- Elementary school:FOGELSVILLE
Utilities
- Water:Public
- Sewer:Public Sewer
Finances and disclosures
- Price:$80,000
- Price per sq. ft.:$83.33
- Tax amount:$865 (2024)
New listings near 1190 Grange Rd
- New
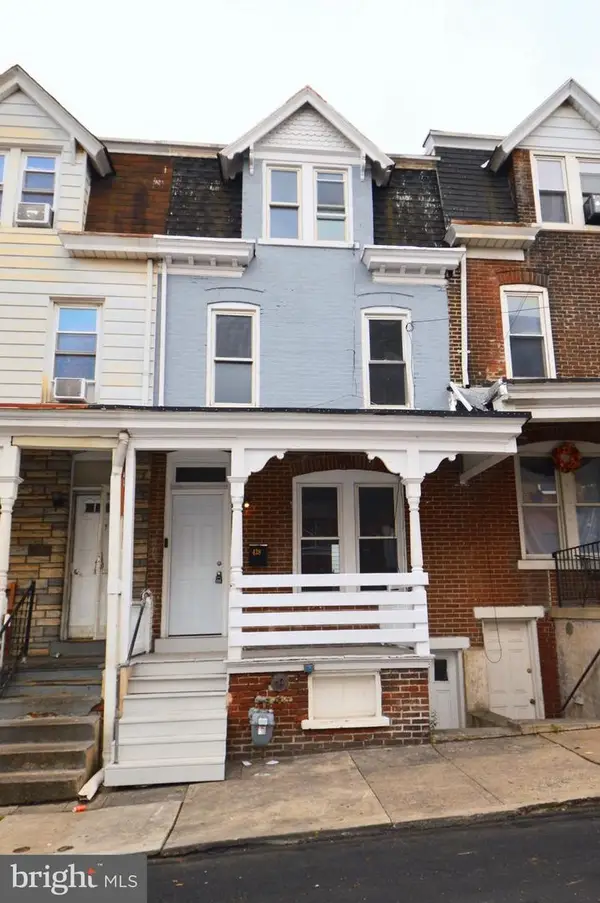 $215,000Active5 beds 1 baths1,580 sq. ft.
$215,000Active5 beds 1 baths1,580 sq. ft.438 W Green St, ALLENTOWN, PA 18104
MLS# PALH2013444Listed by: ONE VALLEY REALTY LLC - New
 $384,000Active-- beds -- baths
$384,000Active-- beds -- baths36 N Jefferson Street, Allentown City, PA 18102
MLS# 764649Listed by: EXP REALTY LLC - New
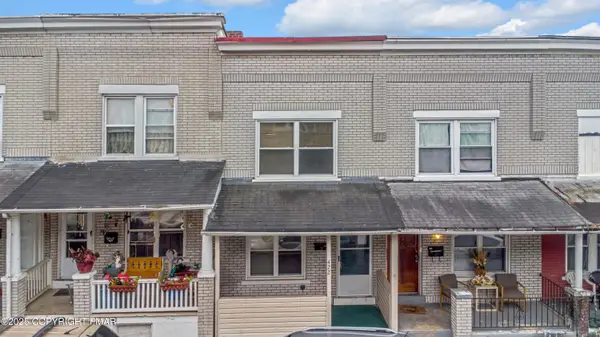 $145,000Active2 beds 1 baths1,000 sq. ft.
$145,000Active2 beds 1 baths1,000 sq. ft.422 E Court Street, Allentown, PA 18109
MLS# PM-136033Listed by: 1ST CLASS REALTY - PA - New
 $229,900Active3 beds 1 baths1,248 sq. ft.
$229,900Active3 beds 1 baths1,248 sq. ft.938 W Gordon Street, Allentown City, PA 18102
MLS# 765403Listed by: REINVEST REAL ESTATE LLC - Open Sat, 12 to 4pmNew
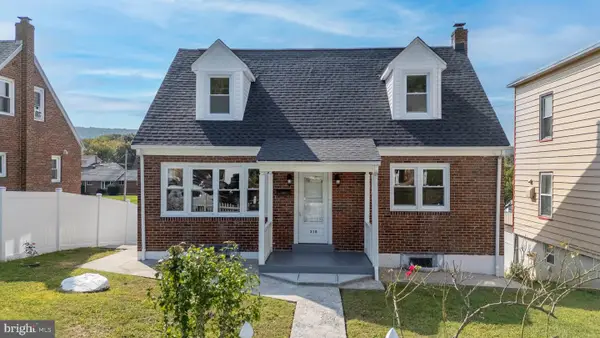 $329,900Active3 beds 2 baths
$329,900Active3 beds 2 baths316-318 E Susquehanna St, ALLENTOWN, PA 18103
MLS# PALH2013410Listed by: I-DO REAL ESTATE - Open Sat, 12 to 4pmNew
 $329,900Active3 beds 2 baths1,344 sq. ft.
$329,900Active3 beds 2 baths1,344 sq. ft.316 E Susquehanna Street #318, Allentown City, PA 18103
MLS# 765181Listed by: I-DO REAL ESTATE - Open Sat, 11am to 2pmNew
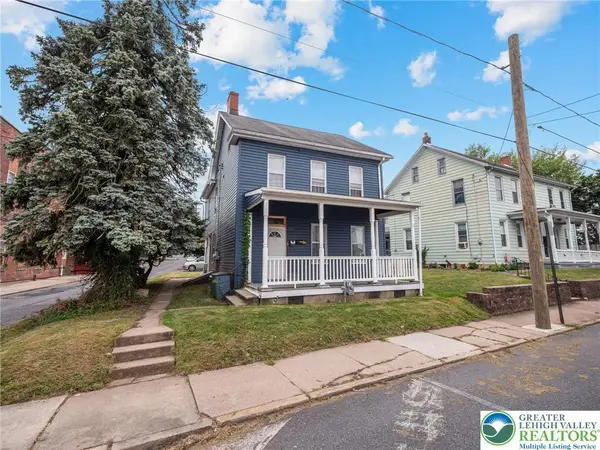 $299,900Active3 beds 2 baths1,662 sq. ft.
$299,900Active3 beds 2 baths1,662 sq. ft.2030 Hanover Avenue, Allentown City, PA 18109
MLS# 765394Listed by: REALTY ONE GROUP SUPREME - New
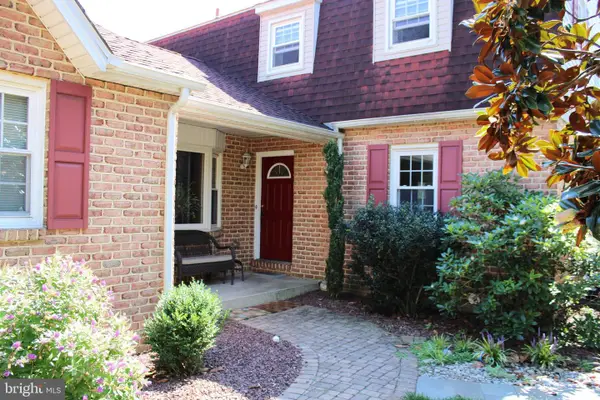 $514,900Active4 beds 4 baths2,688 sq. ft.
$514,900Active4 beds 4 baths2,688 sq. ft.1385 Brookside Rd, ALLENTOWN, PA 18106
MLS# PALH2013432Listed by: HOWARD HANNA THE FREDERICK GROUP - New
 $375,000Active3 beds 2 baths1,555 sq. ft.
$375,000Active3 beds 2 baths1,555 sq. ft.732 N 23rd Street, Allentown City, PA 18104
MLS# 765198Listed by: BETTER HOMES&GARDENS RE VALLEY - New
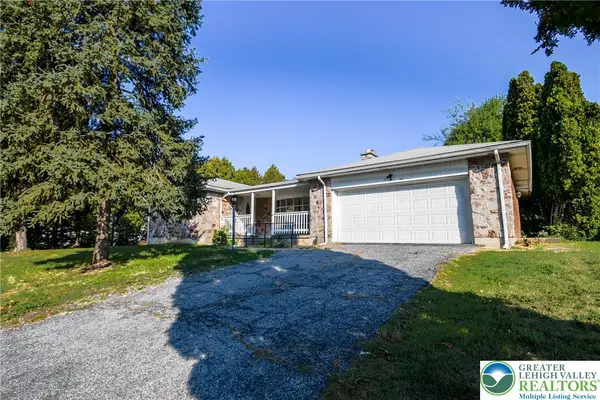 $419,000Active3 beds 2 baths3,062 sq. ft.
$419,000Active3 beds 2 baths3,062 sq. ft.1905 Columbia, Allentown City, PA 18109
MLS# 765279Listed by: BETTERHOMES&GARDENSRE/CASSIDON
