1310 E Highland Street, Allentown, PA 18109
Local realty services provided by:ERA One Source Realty
1310 E Highland Street,Allentown City, PA 18109
$285,000
- 3 Beds
- 3 Baths
- 1,518 sq. ft.
- Single family
- Active
Listed by: sean m. mulrine
Office: re/max real estate
MLS#:767602
Source:PA_LVAR
Price summary
- Price:$285,000
- Price per sq. ft.:$187.75
About this home
East Side split level home in great location! Featuring 3/4 bedrooms, 1.5 baths, a spacious rear yard and an attached garage, this home is conveniently located to shopping, banking, restaurants, Coca Cola Park and so much more. A nice opportunity to own a diamond in the rough offering so much potential. You'll enjoy the spacious and level rear yard as well as the large screened in patio.This home feels larger than it appears and offers more than first meets the eye! You'll enter the main level into a large open living room and dining area featuring hardwood floors. From the kitchen you can access the large screened-in patio that leads to the large rear yard. This home also features oil hot water heat, a brick fireplace, and a neat little laundry chute for your convenience. On the lower level you will find the laundry room - powder room, as well as a bonus room that can be used as a 4th bedroom! On the partially finished lowest level, you will find a family/rec room w/ fireplace!. The upper level of this home consists of 3 more bedrooms and a full bath. Make this home your own. Nice potential. Come see today!
Contact an agent
Home facts
- Year built:1958
- Listing ID #:767602
- Added:6 day(s) ago
- Updated:November 12, 2025 at 05:42 PM
Rooms and interior
- Bedrooms:3
- Total bathrooms:3
- Full bathrooms:2
- Half bathrooms:1
- Living area:1,518 sq. ft.
Heating and cooling
- Cooling:Wall Units
- Heating:Baseboard, Hot Water, Oil
Structure and exterior
- Roof:Asphalt, Fiberglass
- Year built:1958
- Building area:1,518 sq. ft.
- Lot area:0.17 Acres
Utilities
- Water:Public
- Sewer:Public Sewer
Finances and disclosures
- Price:$285,000
- Price per sq. ft.:$187.75
- Tax amount:$4,322
New listings near 1310 E Highland Street
- New
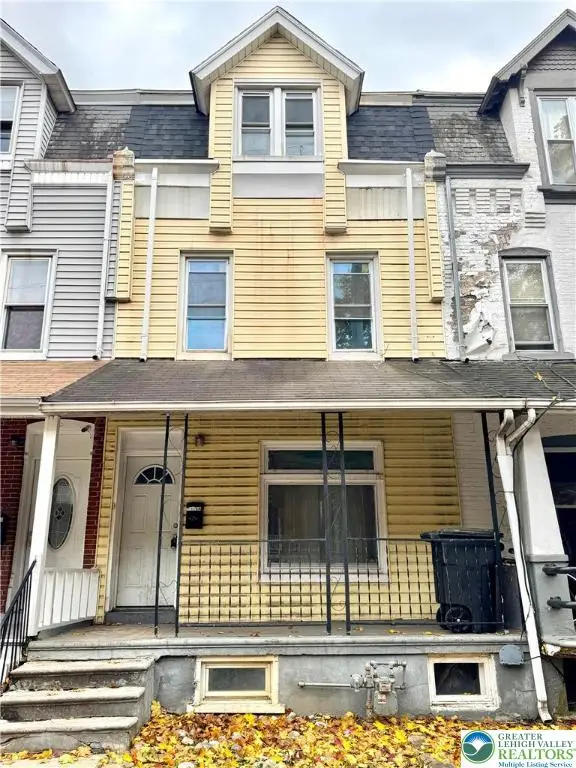 $179,000Active5 beds 1 baths1,825 sq. ft.
$179,000Active5 beds 1 baths1,825 sq. ft.424 W Liberty Street, Allentown City, PA 18102
MLS# 767861Listed by: FULL CIRCLEREALTY&PROPERTYMGMT - New
 $179,000Active5 beds 1 baths1,825 sq. ft.
$179,000Active5 beds 1 baths1,825 sq. ft.424 W Liberty Street, Allentown City, PA 18102
MLS# 767863Listed by: FULL CIRCLEREALTY&PROPERTYMGMT - Open Sat, 10am to 12pmNew
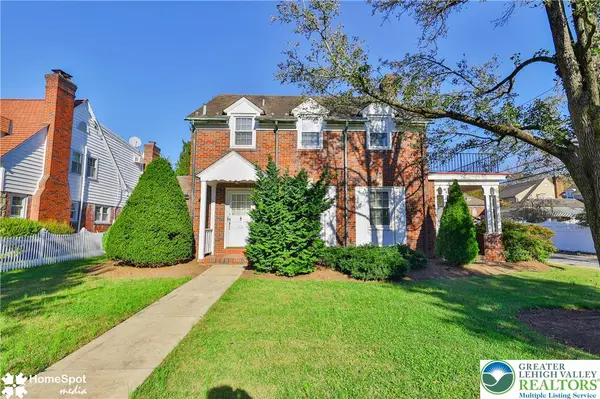 $425,000Active3 beds 2 baths2,012 sq. ft.
$425,000Active3 beds 2 baths2,012 sq. ft.615 N 27th Street, Allentown City, PA 18104
MLS# 767244Listed by: BHHS REGENCY REAL ESTATE - New
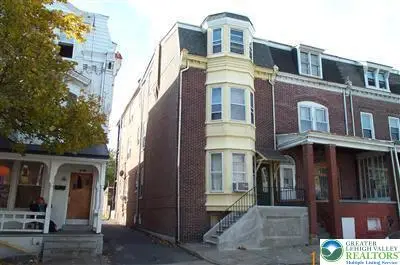 $380,000Active6 beds 3 baths2,928 sq. ft.
$380,000Active6 beds 3 baths2,928 sq. ft.514 N 5th Street, Allentown City, PA 18102
MLS# 767871Listed by: MOUNTAIN TOP REAL ESTATE - New
 $244,900Active3 beds 2 baths1,008 sq. ft.
$244,900Active3 beds 2 baths1,008 sq. ft.804 S Armour Street, Allentown City, PA 18103
MLS# 767971Listed by: I-DO REAL ESTATE - Open Sat, 11am to 1pmNew
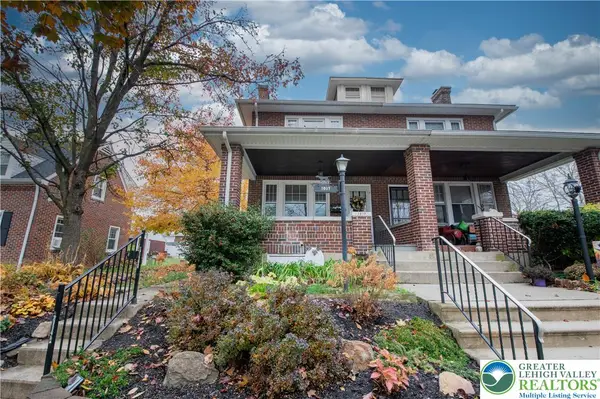 $324,900Active3 beds 1 baths2,088 sq. ft.
$324,900Active3 beds 1 baths2,088 sq. ft.1017 N 21st Street, Allentown City, PA 18104
MLS# 767892Listed by: COLDWELL BANKER HEARTHSIDE - Coming SoonOpen Fri, 4:30 to 6:30pm
 $574,900Coming Soon5 beds 3 baths
$574,900Coming Soon5 beds 3 baths712 N 30th St, ALLENTOWN, PA 18104
MLS# PALH2013902Listed by: BHHS FOX & ROACH - CENTER VALLEY - Coming Soon
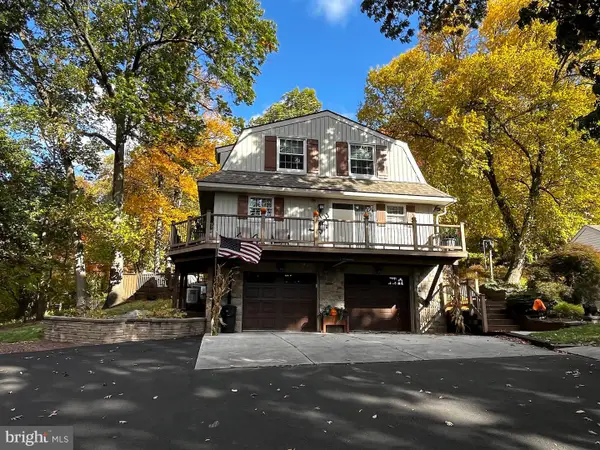 $530,000Coming Soon3 beds 2 baths
$530,000Coming Soon3 beds 2 baths803 E Cumberland St #747-805, ALLENTOWN, PA 18103
MLS# PALH2013910Listed by: COLDWELL BANKER REALTY - New
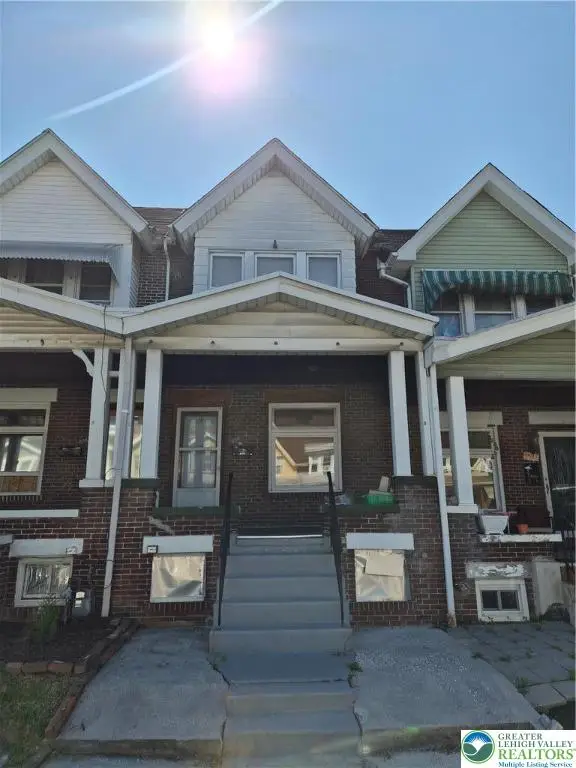 $215,000Active3 beds 1 baths1,391 sq. ft.
$215,000Active3 beds 1 baths1,391 sq. ft.1010 Tilghman Street, Allentown City, PA 18102
MLS# 767890Listed by: WEICHERT REALTORS - ALLENTOWN - Coming Soon
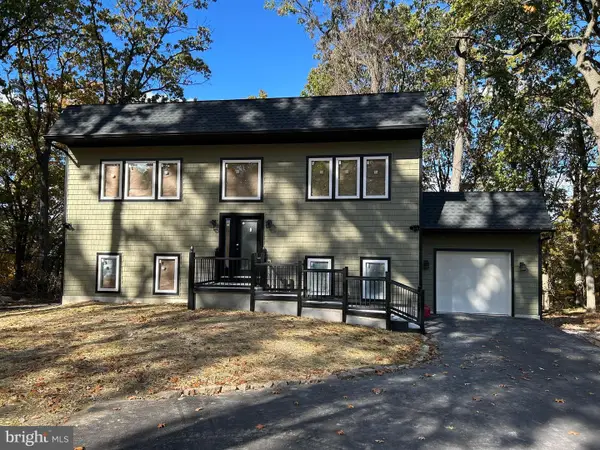 $499,000Coming Soon4 beds 3 baths
$499,000Coming Soon4 beds 3 baths501 Skyline Dr, ALLENTOWN, PA 18103
MLS# PALH2013900Listed by: REALTY ONE GROUP EXCLUSIVE
