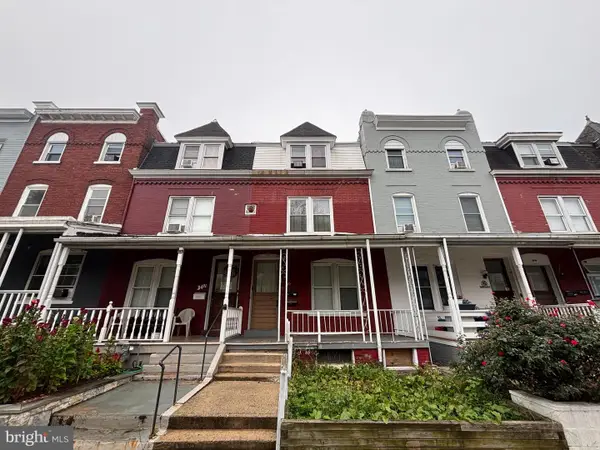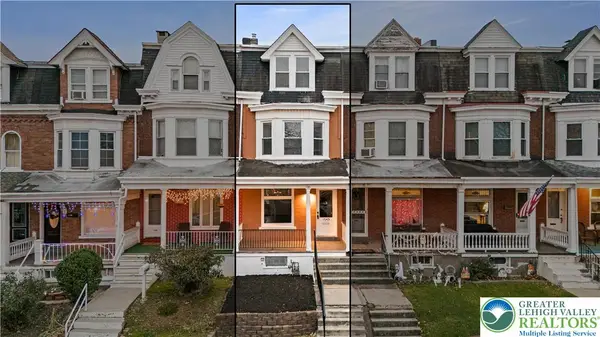1488 Shelburne Ct, Allentown, PA 18104
Local realty services provided by:ERA Cole Realty
1488 Shelburne Ct,Allentown, PA 18104
$924,000
- 4 Beds
- 4 Baths
- 5,736 sq. ft.
- Single family
- Active
Listed by: adalgisa peralta
Office: iron valley real estate of lehigh valley
MLS#:PALH2013948
Source:BRIGHTMLS
Price summary
- Price:$924,000
- Price per sq. ft.:$161.09
About this home
In time for the holidays! Welcome to this modern oasis in highly sought-after Parkland School District. A rare blend of contemporary design, luxury finishes, and comfortable living! Step into an airy floor plan flooded with light. The large foyer leads to a fully remodeled kitchen that is a true culinary dream, featuring Wolf appliances, quartz countertops, custom cabinetry, and a large island ideal for gathering and entertaining. Each bathroom has been remodeled with luxury in mind—oversized tile showers, freestanding soaking tubs, floating vanities, and designer finishes. The fully finished basement is perfect for hosting, relaxing, or even wine tasting—featuring a stunning Italian-inspired wine cellar, along with flex space for recreational use, bedroom and full bath. Upstairs, the primary suite includes a large walk-in closet and a luxurious en-suite bathroom with dual vanities and a rainfall shower. Two additional large bedrooms offer flexibility for guests or family. This home is an entertainer’s paradise. Step outside to your private outdoor sanctuary complete with:Expansive Deck, Custom Paver Patio & Built-In Fire Pit, Hot Tub, Four-Season Room. New roof, new exterior, energy-efficient HVAC and windows, and a whole-home Wi-Fi system ready for 6G ensure this home is equipped for the modern day conveniences. Enjoy living in a beautiful community of homes, on a quiet cut-de-sac, walking distance to parks, close to 476, 309 and route 22 for an easy commute!
Contact an agent
Home facts
- Year built:1986
- Listing ID #:PALH2013948
- Added:1 day(s) ago
- Updated:November 18, 2025 at 02:58 PM
Rooms and interior
- Bedrooms:4
- Total bathrooms:4
- Full bathrooms:3
- Half bathrooms:1
- Living area:5,736 sq. ft.
Heating and cooling
- Cooling:Central A/C
- Heating:Electric, Forced Air, Heat Pump(s), Propane - Leased, Zoned
Structure and exterior
- Year built:1986
- Building area:5,736 sq. ft.
- Lot area:0.4 Acres
Utilities
- Water:Public
- Sewer:Public Sewer
Finances and disclosures
- Price:$924,000
- Price per sq. ft.:$161.09
- Tax amount:$10,947 (2025)
New listings near 1488 Shelburne Ct
- New
 $239,900Active5 beds 2 baths2,320 sq. ft.
$239,900Active5 beds 2 baths2,320 sq. ft.914 N 4th Street, Allentown City, PA 18102
MLS# 768313Listed by: HOMESNIPE REAL ESTATE, LLC - New
 $265,000Active5 beds 2 baths1,873 sq. ft.
$265,000Active5 beds 2 baths1,873 sq. ft.917 W Washington, Allentown City, PA 18102
MLS# 768254Listed by: ALLENTOWN CITY REALTY  $380,000Pending5 beds -- baths
$380,000Pending5 beds -- baths36 N Jefferson St, ALLENTOWN, PA 18102
MLS# PALH2013324Listed by: EXP COMMERCIAL- New
 $239,900Active3 beds 2 baths1,361 sq. ft.
$239,900Active3 beds 2 baths1,361 sq. ft.519 N Saint George Street, Allentown City, PA 18104
MLS# 768269Listed by: BHHS FOX & ROACH - ALLENTOWN - New
 $179,000Active3 beds 1 baths920 sq. ft.
$179,000Active3 beds 1 baths920 sq. ft.739 N Hazel Street, Allentown City, PA 18102
MLS# 768284Listed by: IRONVALLEY RE OF LEHIGH VALLEY - New
 $179,000Active3 beds 1 baths1,279 sq. ft.
$179,000Active3 beds 1 baths1,279 sq. ft.424 W Cedar Street, Allentown City, PA 18102
MLS# 768121Listed by: KELLER WILLIAMS NORTHAMPTON - New
 $269,900Active3 beds 2 baths1,468 sq. ft.
$269,900Active3 beds 2 baths1,468 sq. ft.1429 W Liberty Street, Allentown City, PA 18102
MLS# 767913Listed by: ONE VALLEY REALTY LLC - New
 $259,900Active5 beds 2 baths1,782 sq. ft.
$259,900Active5 beds 2 baths1,782 sq. ft.1742 Chew Street, Allentown City, PA 18104
MLS# 768205Listed by: JOURNEY HOME REAL ESTATE - Open Fri, 3 to 6pmNew
 $530,000Active3 beds 2 baths2,212 sq. ft.
$530,000Active3 beds 2 baths2,212 sq. ft.803 E Cumberland Street, Allentown, PA 18103
MLS# PM-137276Listed by: COLDWELL BANKER REALTY - WYOMISSING
