2057 Grove St, Allentown, PA 18104
Local realty services provided by:ERA Cole Realty
2057 Grove St,Allentown, PA 18104
$400,000
- 4 Beds
- 3 Baths
- 2,552 sq. ft.
- Single family
- Active
Listed by:dana kim cardona
Office:keller williams real estate - allentown
MLS#:PALH2012452
Source:BRIGHTMLS
Price summary
- Price:$400,000
- Price per sq. ft.:$156.74
About this home
Discover the potential in this spacious 4-bedroom, 2.5-bath bi-level home in Parkland School District, perfect for buyers looking to add their personal touch. Situated on a generous lot, this property features a rare 4-car garage and plenty of off-street parking, offering ample space for vehicles, hobbies, or storage. The upper level includes a traditional layout with a bright living room, dining area, and a functional kitchen with access to the covered patio—perfect for entertaining and overlooking the inground swimming pool. This level also includes a full bathroom, two well-sized bedrooms, and a spacious primary suite complete with its own en suite full bathroom. The lower level offers flexibility with a second kitchenette, a large family room with a fireplace with access to the sunroom, the 4th bedroom, a half bath, and walk-out access to the backyard and pool area—ideal for in-laws, guests, or extended living. The roof was replaced in 2019 and the water heater was replaced in 2022. While the home needs some TLC, it presents a fantastic opportunity to build equity and customize it to your tastes. With solid bones, multiple living areas, and a prime layout for entertaining, this home is full of potential. Selling in "as-is" condition. Don't miss your chance to transform this well-located property into something truly special!
Contact an agent
Home facts
- Year built:1977
- Listing ID #:PALH2012452
- Added:102 day(s) ago
- Updated:October 06, 2025 at 01:37 PM
Rooms and interior
- Bedrooms:4
- Total bathrooms:3
- Full bathrooms:2
- Half bathrooms:1
- Living area:2,552 sq. ft.
Heating and cooling
- Cooling:Central A/C
- Heating:90% Forced Air, Baseboard - Electric, Central, Electric, Heat Pump(s)
Structure and exterior
- Year built:1977
- Building area:2,552 sq. ft.
- Lot area:0.4 Acres
Utilities
- Water:Public
- Sewer:Public Sewer
Finances and disclosures
- Price:$400,000
- Price per sq. ft.:$156.74
- Tax amount:$6,719 (2024)
New listings near 2057 Grove St
- New
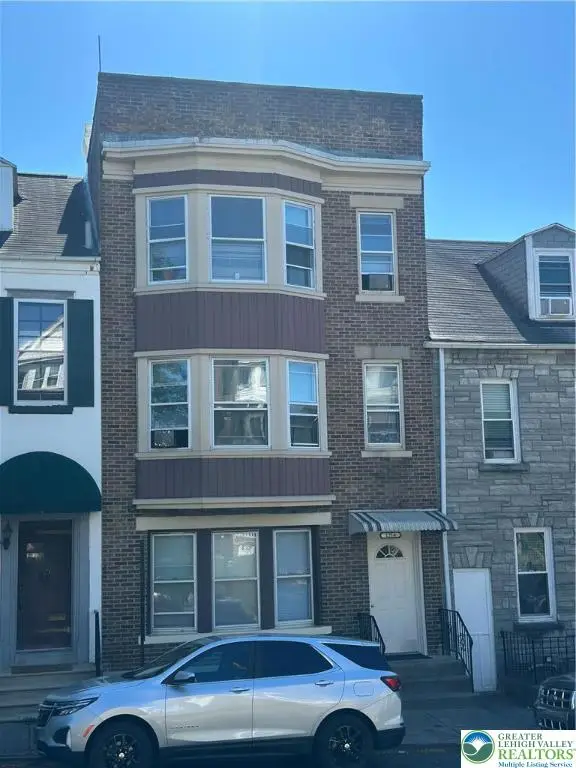 $392,000Active6 beds 3 baths3,540 sq. ft.
$392,000Active6 beds 3 baths3,540 sq. ft.1210 W Walnut Street, Allentown City, PA 18102
MLS# 765906Listed by: CASSIDON PROPERTY MANAGEMENT - New
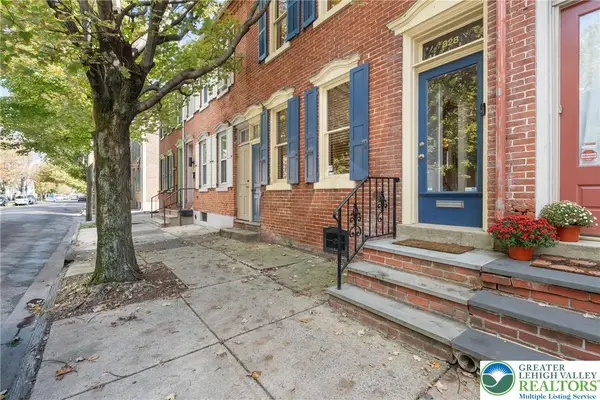 $289,000Active3 beds 3 baths1,979 sq. ft.
$289,000Active3 beds 3 baths1,979 sq. ft.828 W Gordon Street, Allentown City, PA 18102
MLS# 765151Listed by: KELLER WILLIAMS ALLENTOWN - New
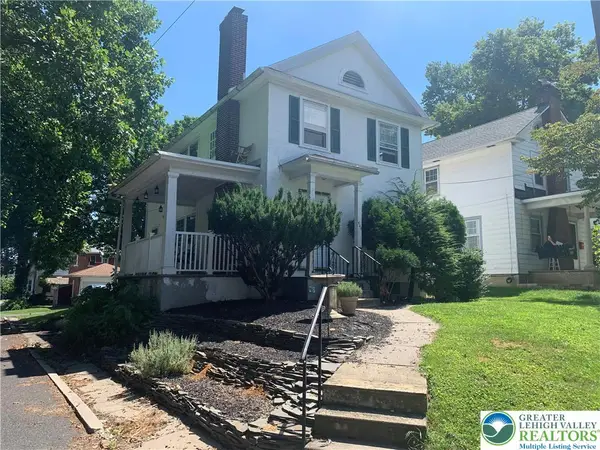 $299,900Active3 beds 1 baths1,596 sq. ft.
$299,900Active3 beds 1 baths1,596 sq. ft.525 N Leh, Allentown City, PA 18104
MLS# 765900Listed by: REALTY ONE GROUP SUPREME - New
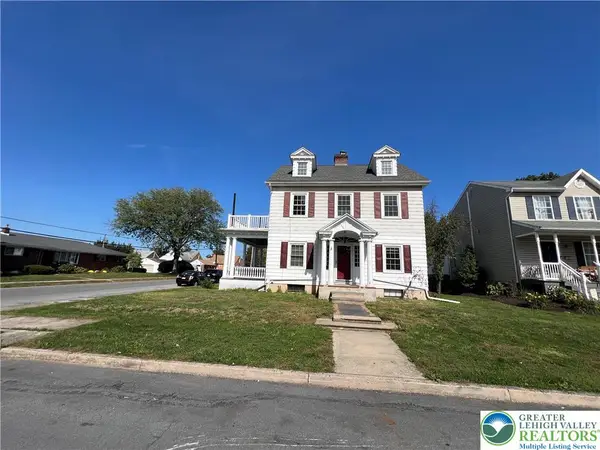 $389,000Active3 beds 1 baths1,344 sq. ft.
$389,000Active3 beds 1 baths1,344 sq. ft.135 W Wabash Street, Allentown City, PA 18103
MLS# 765891Listed by: IRONVALLEY RE OF LEHIGH VALLEY - New
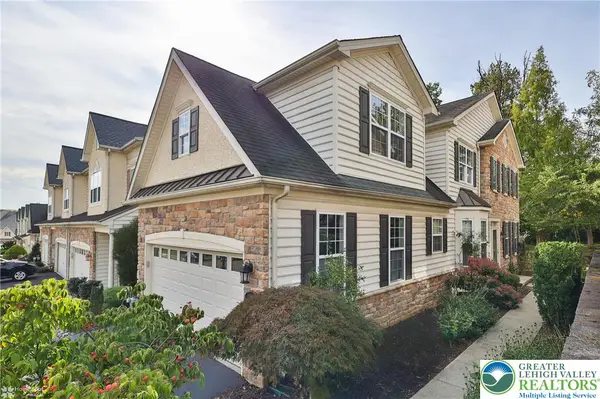 $509,900Active3 beds 4 baths2,918 sq. ft.
$509,900Active3 beds 4 baths2,918 sq. ft.520 N 41st Street, Allentown City, PA 18104
MLS# 765741Listed by: PREFERRED PROPERTIES PLUS - New
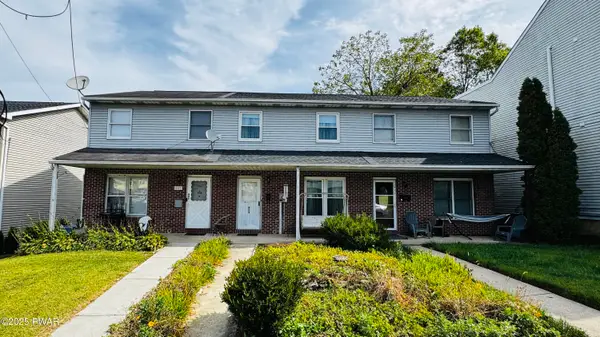 $230,000Active3 beds 2 baths1,080 sq. ft.
$230,000Active3 beds 2 baths1,080 sq. ft.809 S Front Street, Allentown, PA 18103
MLS# PW253342Listed by: IRON VALLEY R E TRI-STATE - New
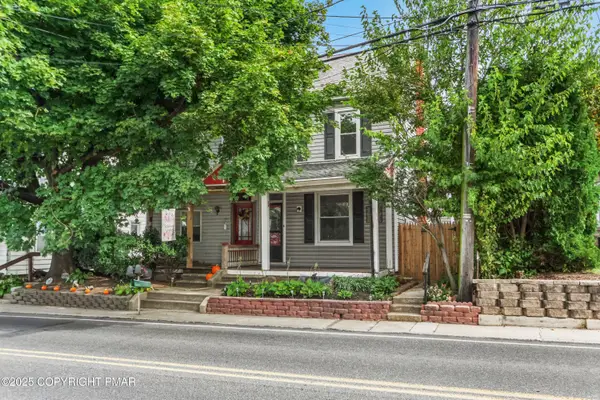 $250,000Active4 beds 2 baths1,940 sq. ft.
$250,000Active4 beds 2 baths1,940 sq. ft.917 Brookside Road, Allentown, PA 18106
MLS# PM-136249Listed by: KELLER WILLIAMS REAL ESTATE - NORTHAMPTON CO - New
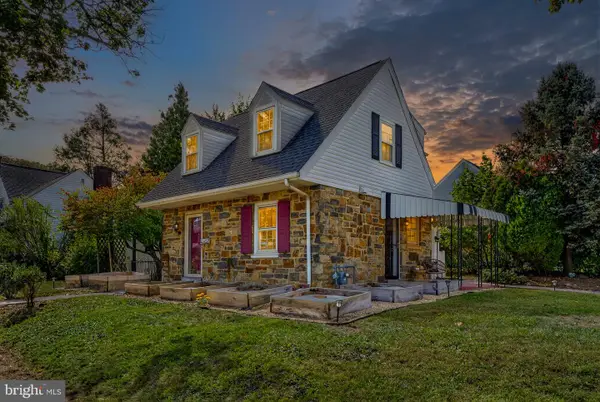 $325,000Active3 beds 1 baths955 sq. ft.
$325,000Active3 beds 1 baths955 sq. ft.406 S 17th St, ALLENTOWN, PA 18104
MLS# PALH2013486Listed by: IRON VALLEY REAL ESTATE OF LEHIGH VALLEY - New
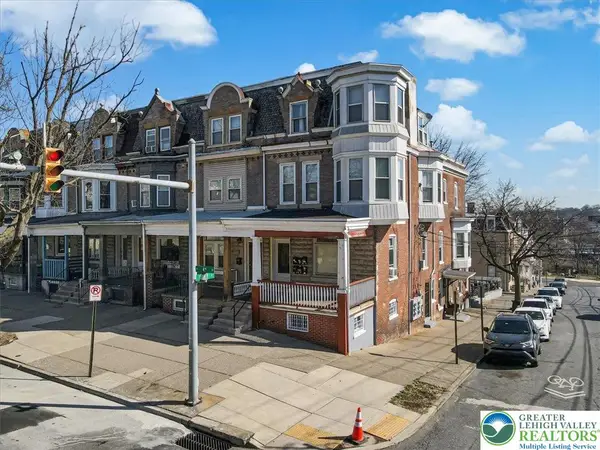 $850,000Active6 beds 6 baths3,456 sq. ft.
$850,000Active6 beds 6 baths3,456 sq. ft.201 N 4th Street, Allentown City, PA 18102
MLS# 765769Listed by: KELLER WILLIAMS NORTHAMPTON - New
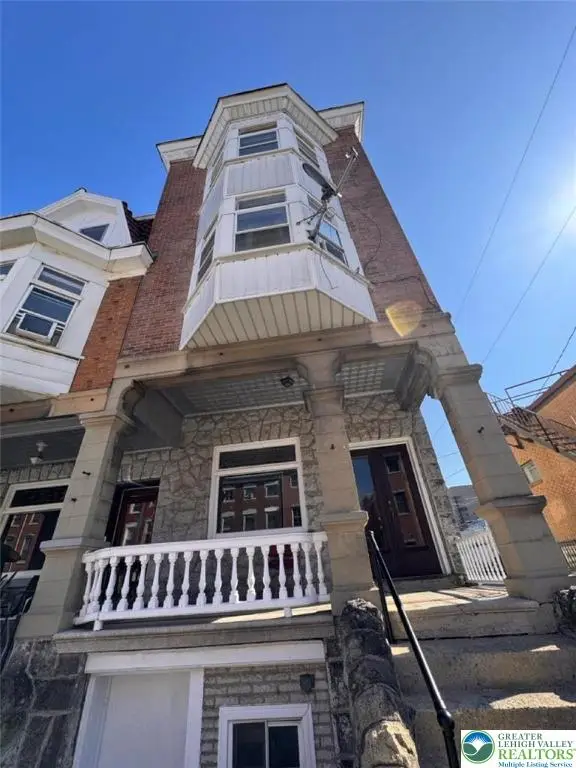 $399,950Active6 beds 3 baths3,380 sq. ft.
$399,950Active6 beds 3 baths3,380 sq. ft.111 N 5th Street, Allentown City, PA 18102
MLS# 763915Listed by: NZO REALTY
