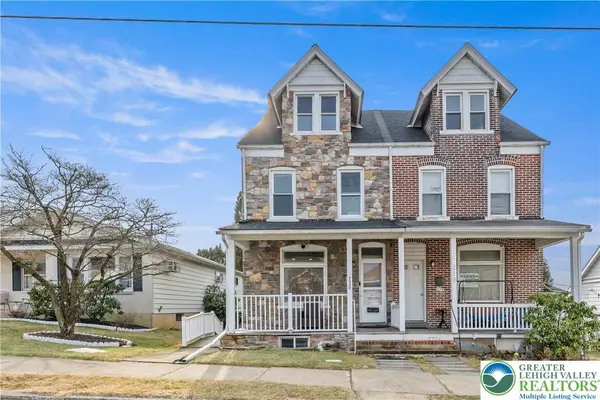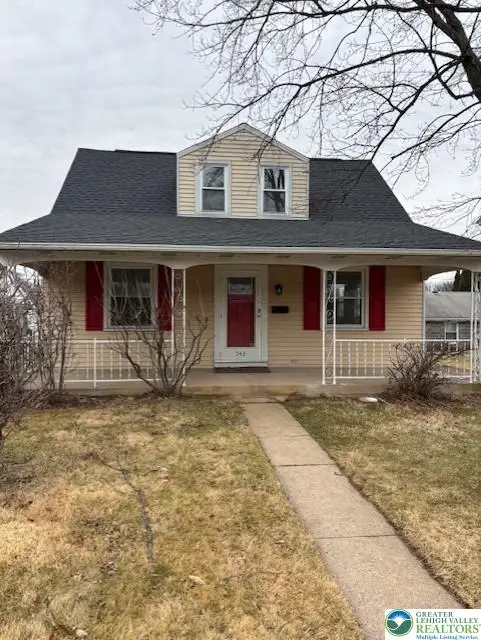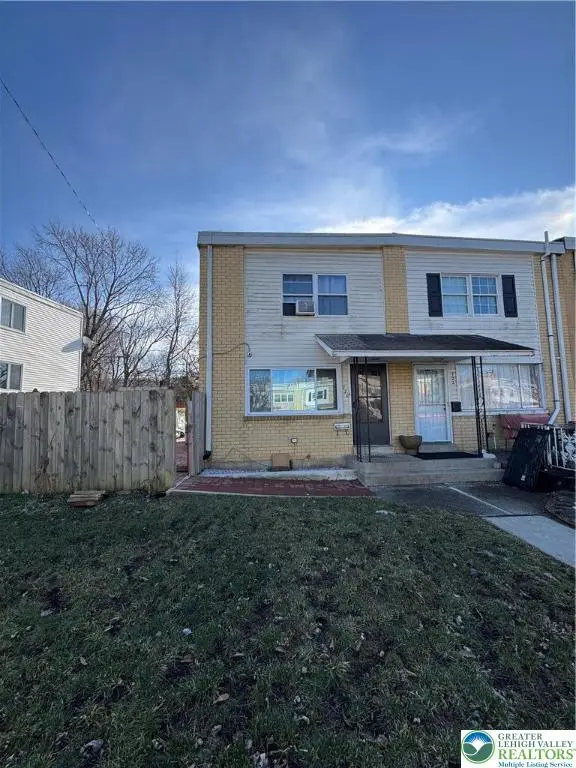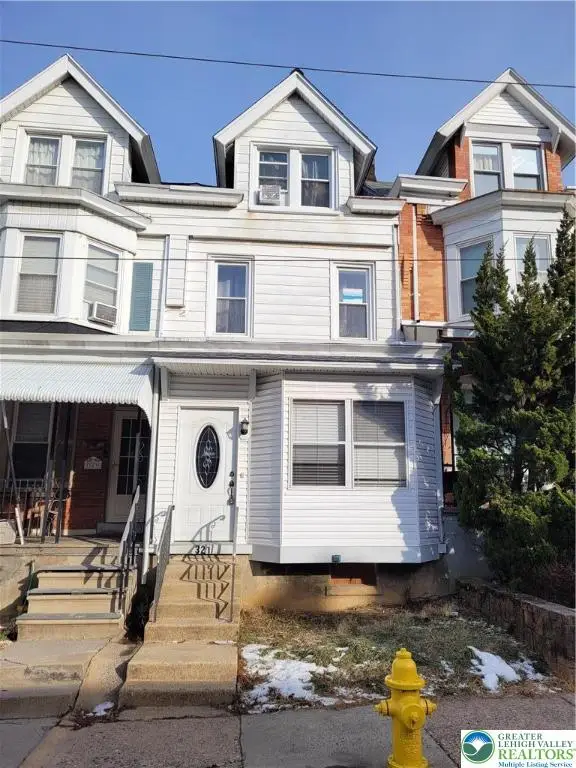2117 Isabel Ln, Allentown, PA 18103
Local realty services provided by:Mountain Realty ERA Powered
2117 Isabel Ln,Allentown, PA 18103
$599,990
- 4 Beds
- 3 Baths
- 3,078 sq. ft.
- Single family
- Pending
Listed by: melissa karcewski
Office: d.r. horton realty of pennsylvania
MLS#:PALH2012746
Source:BRIGHTMLS
Price summary
- Price:$599,990
- Price per sq. ft.:$194.93
- Monthly HOA dues:$187
About this home
FINAL HOMESITES! MOVE-IN THIS WINTER! The beautiful Henley plan by D.R. Horton offers an open concept layout with four spacious bedrooms, upper floor laundry, a flex room on the main level with French doors for added privacy and so much more! The kitchen is well appointed with beautiful cabinetry, a large pantry, stainless steel appliances and a built-in quartz island with ample seating space. The finished basement recreation room allows for a second living space, perfect for a playroom, theater room, or whatever you decide! Enjoy easy commuting via the PA Turnpike and Routes 100, 22, 78, and 309. Minutes from Lehigh Valley Hospital-CC campus. Families will benefit from the excellent East Penn School District. Nearby amenities include Wegmans, Whole Foods, Target, and Costco at Hamilton Crossings. Outdoor enthusiasts will love the parks and trails, including Rodale, Wild Cherry, and Camp Olympic Park, with Lehigh Country Club less than a mile. *Photos are representative and colors may vary
Contact an agent
Home facts
- Year built:2025
- Listing ID #:PALH2012746
- Added:171 day(s) ago
- Updated:January 10, 2026 at 08:47 AM
Rooms and interior
- Bedrooms:4
- Total bathrooms:3
- Full bathrooms:2
- Half bathrooms:1
- Living area:3,078 sq. ft.
Heating and cooling
- Cooling:Central A/C
- Heating:Forced Air, Propane - Leased, Propane - Owned
Structure and exterior
- Roof:Architectural Shingle
- Year built:2025
- Building area:3,078 sq. ft.
- Lot area:0.52 Acres
Schools
- High school:EMMAUS
- Middle school:LOWER MACUNGIE
- Elementary school:WESCOSVILLE
Utilities
- Water:Public
- Sewer:Public Sewer
Finances and disclosures
- Price:$599,990
- Price per sq. ft.:$194.93
New listings near 2117 Isabel Ln
- New
 $279,900Active4 beds 2 baths1,592 sq. ft.
$279,900Active4 beds 2 baths1,592 sq. ft.220 E Tioga Street, Allentown City, PA 18103
MLS# 770114Listed by: HARVEY Z RAAD REAL ESTATE - New
 $354,900Active3 beds 2 baths1,438 sq. ft.
$354,900Active3 beds 2 baths1,438 sq. ft.543 23rd, Allentown City, PA 18104
MLS# 770269Listed by: IRONVALLEY RE OF LEHIGH VALLEY - New
 $259,900Active3 beds 2 baths1,702 sq. ft.
$259,900Active3 beds 2 baths1,702 sq. ft.720 Mohawk Street, Allentown City, PA 18103
MLS# 770306Listed by: HARVEY Z RAAD REAL ESTATE - New
 $190,000Active4 beds 1 baths1,540 sq. ft.
$190,000Active4 beds 1 baths1,540 sq. ft.251 E Elm St, ALLENTOWN, PA 18109
MLS# PALH2014292Listed by: THE GREENE REALTY GROUP - New
 $268,000Active3 beds 2 baths1,512 sq. ft.
$268,000Active3 beds 2 baths1,512 sq. ft.321 N Fulton Street, Allentown City, PA 18102
MLS# 770117Listed by: WEICHERT REALTORS - New
 $325,000Active3 beds 2 baths2,020 sq. ft.
$325,000Active3 beds 2 baths2,020 sq. ft.1951 W Allen Street, Allentown City, PA 18104
MLS# 770254Listed by: ALLENTOWN CITY REALTY - New
 $229,900Active4 beds 1 baths1,732 sq. ft.
$229,900Active4 beds 1 baths1,732 sq. ft.1040 Spring Garden Street, Allentown City, PA 18102
MLS# 770258Listed by: BELLMAN & RADCLIFF - New
 $259,900Active5 beds 1 baths2,243 sq. ft.
$259,900Active5 beds 1 baths2,243 sq. ft.Address Withheld By Seller, Allentown City, PA 18109
MLS# 769931Listed by: HOMESTARR REALTY - Coming Soon
 $279,900Coming Soon2 beds 1 baths
$279,900Coming Soon2 beds 1 baths502-510 N Gilmore St, ALLENTOWN, PA 18109
MLS# PALH2014276Listed by: REALTY ONE GROUP ALLIANCE - New
 $279,900Active2 beds 1 baths1,100 sq. ft.
$279,900Active2 beds 1 baths1,100 sq. ft.502 N Gilmore Street, Allentown City, PA 18109
MLS# 770226Listed by: REALTY ONE GROUP ALLIANCE
