218 E Wyoming Street, Allentown City, PA 18103
Local realty services provided by:ERA One Source Realty

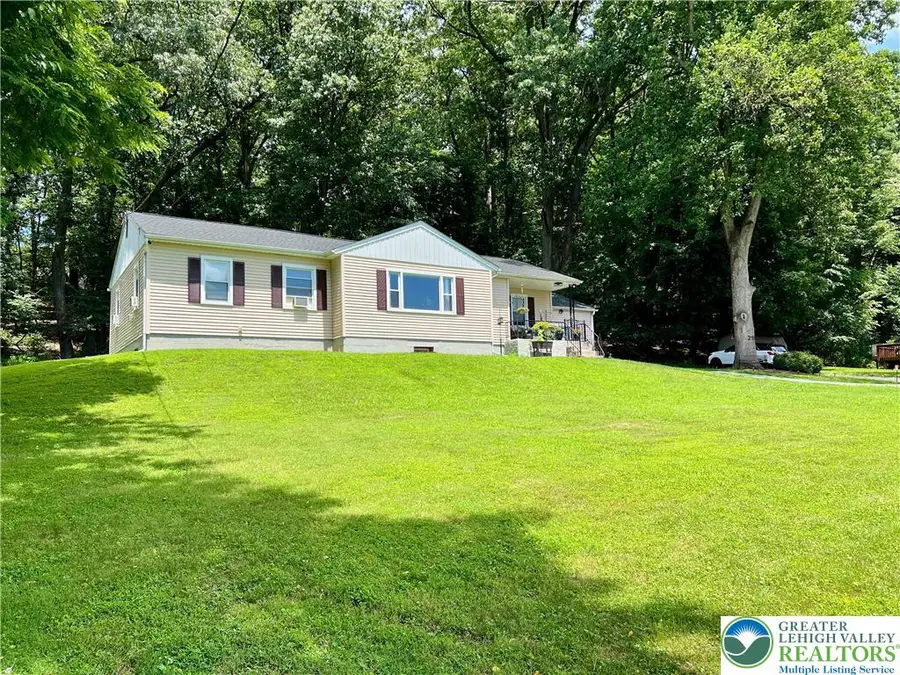

218 E Wyoming Street,Allentown City, PA 18103
$349,900
- 3 Beds
- 2 Baths
- 1,990 sq. ft.
- Single family
- Active
Listed by:theresa f. barlow
Office:ironvalley re of lehigh valley
MLS#:760770
Source:PA_LVAR
Price summary
- Price:$349,900
- Price per sq. ft.:$175.83
About this home
Welcome to 218 E. Wyoming St. nestled into South Mountain. You will be pleasantly surprised by the privacy and location of this Allentown property. Ranch style home perfect for anyone looking for first floor living. Laundry in the lower level. As you enter the home you are welcomed by a very large living room, dining room is directly adjacent making it perfect for entertaining. Updated kitchen with an eat-in island and coffee bar. Convenient powder room off the kitchen. Down the hall are three nice size bedrooms along with a fullbath. The lower level offers a newly finished great large family room perfect for Sunday football, laundry area and room for tons of storage. New roof in 2024, 25 year warranty transfers to new owner. Outside enjoy a large front but the backyard is where it's at~ privacy-firepit area backs up to the woods creating great evening enjoyment. One car attached garage plus plenty of off street parking. Close to shopping, hospitals, restaurants and major highways. Book your appointment today.
Contact an agent
Home facts
- Year built:1961
- Listing Id #:760770
- Added:21 day(s) ago
- Updated:August 01, 2025 at 02:39 PM
Rooms and interior
- Bedrooms:3
- Total bathrooms:2
- Full bathrooms:1
- Half bathrooms:1
- Living area:1,990 sq. ft.
Heating and cooling
- Cooling:Wall Window Units
- Heating:Baseboard, Electric
Structure and exterior
- Roof:Asphalt, Fiberglass
- Year built:1961
- Building area:1,990 sq. ft.
- Lot area:0.41 Acres
Schools
- High school:Dieruff
- Middle school:South Mountain
- Elementary school:Roosevelt
Utilities
- Water:Public
- Sewer:Public Sewer
Finances and disclosures
- Price:$349,900
- Price per sq. ft.:$175.83
- Tax amount:$6,150
New listings near 218 E Wyoming Street
- New
 $284,900Active3 beds 2 baths1,522 sq. ft.
$284,900Active3 beds 2 baths1,522 sq. ft.1126 Lehigh Street, Allentown City, PA 18103
MLS# 761877Listed by: KELLER WILLIAMS ALLENTOWN - Coming SoonOpen Sun, 1 to 4pm
 $629,900Coming Soon5 beds 4 baths
$629,900Coming Soon5 beds 4 baths2544 W Washington St, ALLENTOWN, PA 18104
MLS# PALH2012816Listed by: RE/MAX REAL ESTATE-ALLENTOWN - New
 $364,900Active4 beds 2 baths1,980 sq. ft.
$364,900Active4 beds 2 baths1,980 sq. ft.322 Arch Street, Allentown City, PA 18104
MLS# 761968Listed by: RUDY AMELIO REAL ESTATE - New
 $200,000Active3 beds 1 baths1,136 sq. ft.
$200,000Active3 beds 1 baths1,136 sq. ft.213 N Peach St, ALLENTOWN, PA 18102
MLS# PALH2012806Listed by: KELLER WILLIAMS REAL ESTATE - BETHLEHEM - New
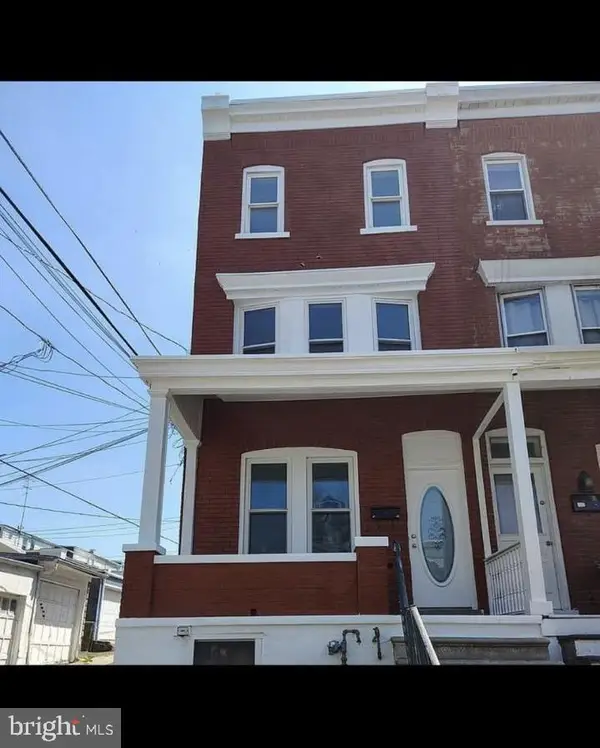 $264,900Active5 beds 1 baths1,694 sq. ft.
$264,900Active5 beds 1 baths1,694 sq. ft.614 W Greenleaf, ALLENTOWN, PA 18102
MLS# PALH2012800Listed by: I-DO REAL ESTATE - New
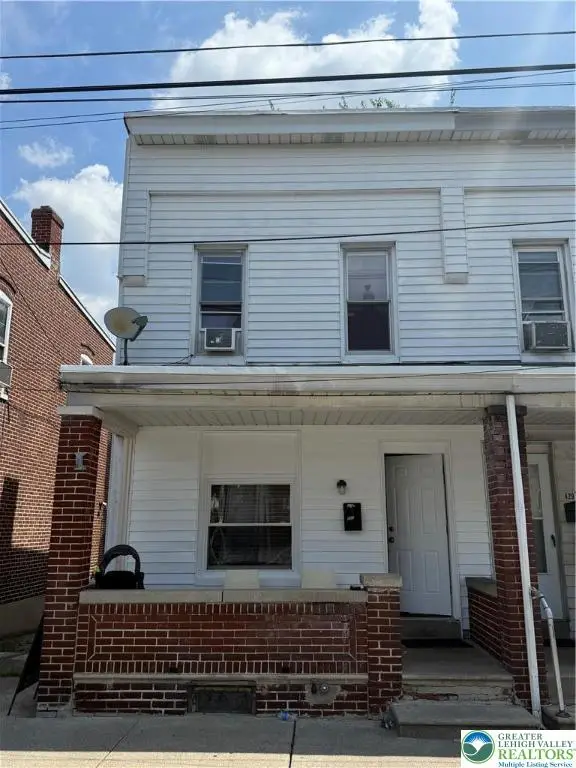 $200,000Active3 beds 2 baths
$200,000Active3 beds 2 baths431 N Railroad Street, Allentown City, PA 18102
MLS# 761842Listed by: IRONVALLEY RE OF LEHIGH VALLEY - New
 $230,000Active3 beds 2 baths1,089 sq. ft.
$230,000Active3 beds 2 baths1,089 sq. ft.748 N 10th, Allentown City, PA 18102
MLS# 762046Listed by: CENTURY 21 RAMOS REALTY - New
 $259,900Active4 beds 2 baths1,802 sq. ft.
$259,900Active4 beds 2 baths1,802 sq. ft.2106 Baker Drive, Allentown City, PA 18103
MLS# 762069Listed by: KELLER WILLIAMS ALLENTOWN - New
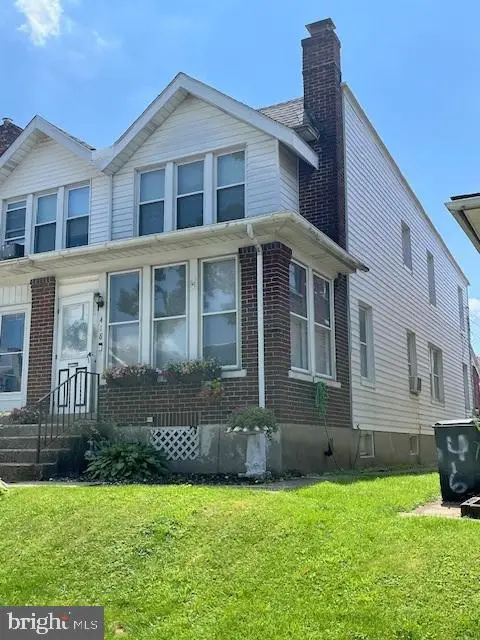 $259,900Active3 beds 1 baths1,695 sq. ft.
$259,900Active3 beds 1 baths1,695 sq. ft.418 S 18th St, ALLENTOWN, PA 18104
MLS# PALH2012794Listed by: RE/MAX REAL ESTATE-ALLENTOWN - New
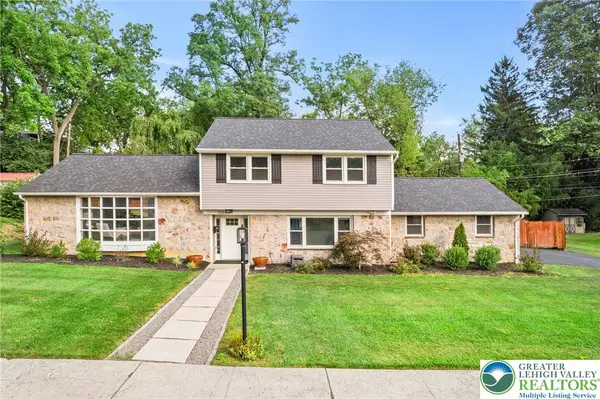 $615,000Active4 beds 3 baths2,882 sq. ft.
$615,000Active4 beds 3 baths2,882 sq. ft.921 N 26th Street, Allentown City, PA 18104
MLS# 762066Listed by: KW EMPOWER
