- ERA
- Pennsylvania
- Allentown
- 2270 Bishop Rd
2270 Bishop Rd, Allentown, PA 18103
Local realty services provided by:O'BRIEN REALTY ERA POWERED
Listed by: carmela wilson
Office: howard hanna the frederick group
MLS#:PALH2013808
Source:BRIGHTMLS
Price summary
- Price:$925,000
- Price per sq. ft.:$159.51
About this home
Nestled in the serene enclave of Robin Hood, this exquisite ranch-style home seamlessly blends classic charm with modern luxury. The exterior, adorned with elegant brickwork, invites you into a world of comfort and sophistication. As you step inside, you are greeted by a warm ambiance enhanced by rich hardwood floors and tasteful crown moldings that flow throughout the main living areas. The heart of this home is undoubtedly the gourmet Miele kitchen, a culinary enthusiast's dream. Featuring upgraded countertops, a spacious island, and top-of-the-line Miele stainless steel appliances-including a double oven and an induction cooktop-this kitchen is designed for both functionality and style. The adjoining breakfast area is perfect for casual dining, while the formal dining room sets the stage for memorable gatherings. Retreat to the primary suite, where luxury meets tranquility. This spacious sanctuary boasts a walk-in closet and a spa-like bathroom complete with a soaking tub and a walk-in shower, offering a perfect escape after a long day. The living area is enhanced by a cozy gas fireplace, creating a focal point for relaxation and warmth during cooler evenings. Skylights bathe the space in natural light, further enhancing the inviting atmosphere. A wet/dry bar adds an element of sophistication, making entertaining a breeze. Venture outside to discover a private, secluded rear yard that backs to lush trees, providing a serene backdrop for outdoor activities or quiet reflection. The level lot is beautifully landscaped, offering a perfect canvas for gardening or simply enjoying the tranquility of nature. With an oversized side-entry garage and additional driveway space, parking is never a concern. This home also features a partially finished basement, ideal for storage or creating your own personalized space. Experience the exclusive lifestyle this property offers, where luxury meets comfort in every detail. Whether you are hosting friends or enjoying a quiet evening at home, this residence is a true sanctuary that invites you to create lasting memories. Many upgrades throughout the home including total kitchen renovation, newer windows newer HVAC, water heaters, front walkway/step pavers. Ask for feature sheet to see all the upgrades. Schedule your appointment today to tour this beauty!
Contact an agent
Home facts
- Year built:1983
- Listing ID #:PALH2013808
- Added:90 day(s) ago
- Updated:January 01, 2026 at 08:58 AM
Rooms and interior
- Bedrooms:3
- Total bathrooms:4
- Full bathrooms:3
- Half bathrooms:1
- Living area:5,799 sq. ft.
Heating and cooling
- Cooling:Central A/C
- Heating:Baseboard - Electric, Central, Electric, Forced Air, Heat Pump - Electric BackUp, Heat Pump(s), Programmable Thermostat, Propane - Owned, Radiant, Zoned
Structure and exterior
- Roof:Architectural Shingle
- Year built:1983
- Building area:5,799 sq. ft.
- Lot area:0.72 Acres
Schools
- High school:SALISBURY SENIOR
- Middle school:SALISBURY
- Elementary school:WESTERN SALISBURY
Utilities
- Water:Public
- Sewer:Public Sewer
Finances and disclosures
- Price:$925,000
- Price per sq. ft.:$159.51
- Tax amount:$16,105 (2025)
New listings near 2270 Bishop Rd
- New
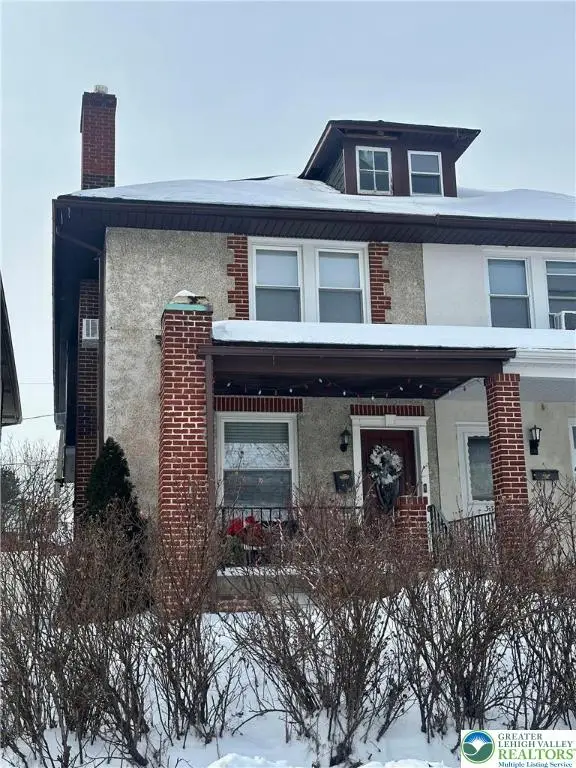 $320,999Active3 beds 2 baths1,848 sq. ft.
$320,999Active3 beds 2 baths1,848 sq. ft.332 22nd Street, Allentown City, PA 18104
MLS# 771068Listed by: D.E. HUBER REAL ESTATE - Open Sun, 12 to 2pmNew
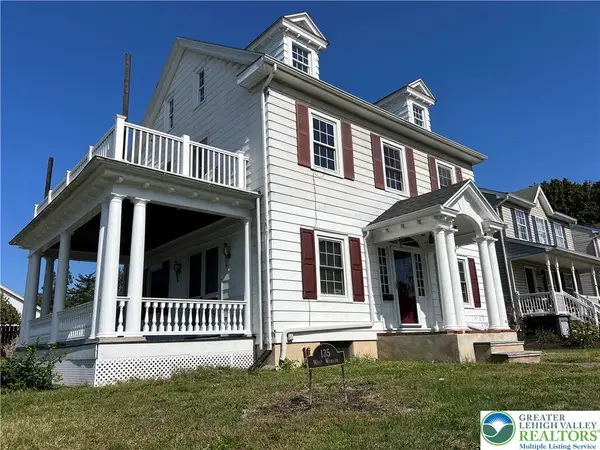 $349,000Active4 beds 1 baths2,046 sq. ft.
$349,000Active4 beds 1 baths2,046 sq. ft.135 W Wabash Street, Allentown City, PA 18103
MLS# 771186Listed by: IRONVALLEY RE OF LEHIGH VALLEY - New
 $150,000Active3 beds 2 baths917 sq. ft.
$150,000Active3 beds 2 baths917 sq. ft.635 N Lumber Street, Allentown City, PA 18102
MLS# 771096Listed by: STEEL CITY REALTY - New
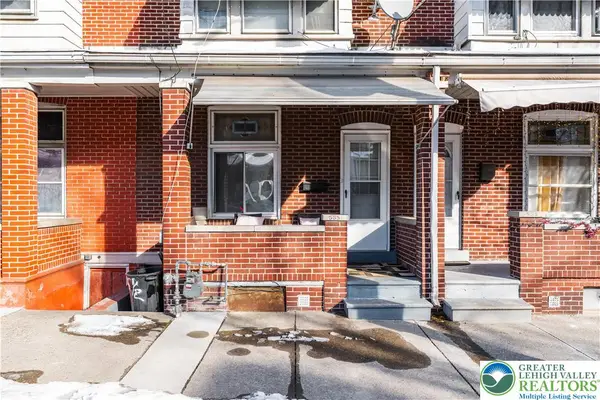 $182,000Active3 beds 2 baths1,216 sq. ft.
$182,000Active3 beds 2 baths1,216 sq. ft.535 N Front Street, Allentown City, PA 18102
MLS# 770934Listed by: WEICHERT REALTORS - ALLENTOWN - New
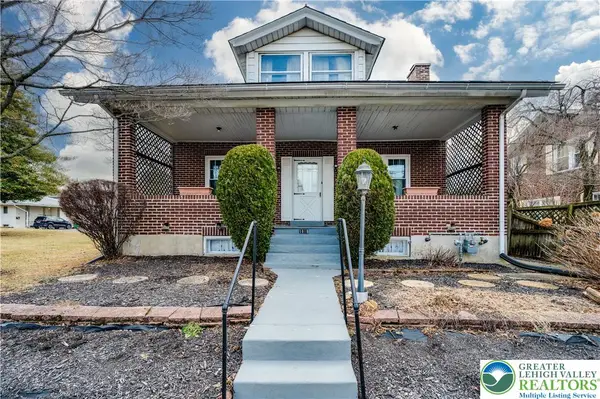 $319,900Active3 beds 2 baths2,126 sq. ft.
$319,900Active3 beds 2 baths2,126 sq. ft.1820 W Cedar Street #1814, Allentown City, PA 18104
MLS# 771097Listed by: DARYL TILLMAN REALTY GROUP LLC - New
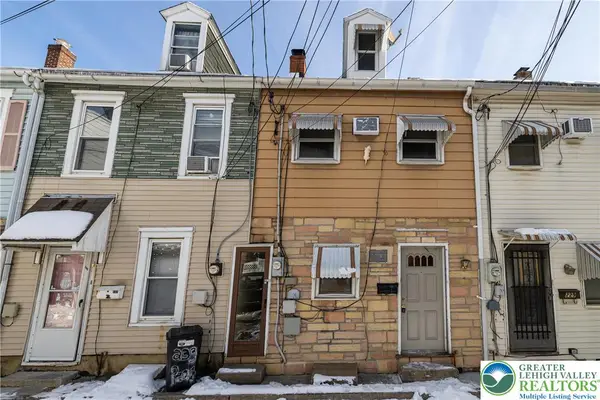 $225,000Active3 beds 2 baths1,202 sq. ft.
$225,000Active3 beds 2 baths1,202 sq. ft.231 N Peach Street, Allentown City, PA 18102
MLS# 771069Listed by: REALTY ONE GROUP SUPREME - Open Sat, 12 to 5pmNew
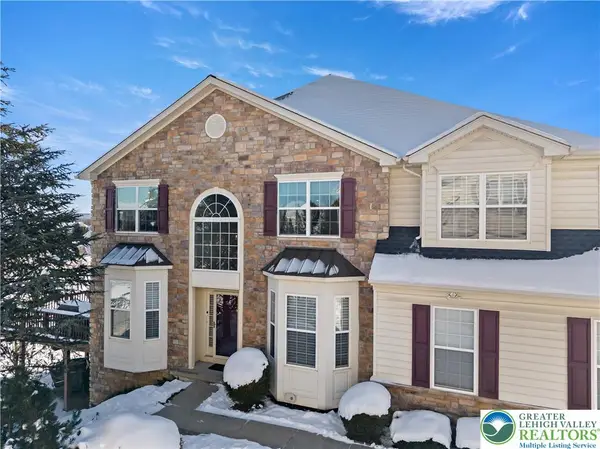 $560,000Active3 beds 4 baths3,069 sq. ft.
$560,000Active3 beds 4 baths3,069 sq. ft.507 N 40th Street, Allentown City, PA 18104
MLS# 771070Listed by: RE/MAX REAL ESTATE - New
 $160,000Active2 beds 1 baths852 sq. ft.
$160,000Active2 beds 1 baths852 sq. ft.432 Chestnut Street, Allentown City, PA 18102
MLS# 771060Listed by: IRONVALLEY RE OF LEHIGH VALLEY - New
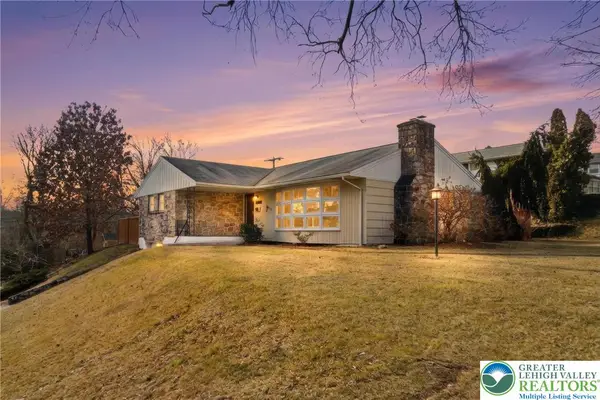 $350,000Active3 beds 2 baths2,160 sq. ft.
$350,000Active3 beds 2 baths2,160 sq. ft.2030 Union Street, Allentown City, PA 18104
MLS# 770989Listed by: KELLER WILLIAMS ALLENTOWN - New
 $307,000Active3 beds 1 baths960 sq. ft.
$307,000Active3 beds 1 baths960 sq. ft.3020 Salisbury Drive, Allentown City, PA 18103
MLS# 770835Listed by: SELL YOUR HOME SERVICES

