2487 S 6th St, Allentown, PA 18103
Local realty services provided by:Mountain Realty ERA Powered
2487 S 6th St,Allentown, PA 18103
$339,900
- 3 Beds
- 2 Baths
- 1,318 sq. ft.
- Single family
- Pending
Listed by:leslie lapidakis
Office:bhhs fox & roach - center valley
MLS#:PALH2012910
Source:BRIGHTMLS
Price summary
- Price:$339,900
- Price per sq. ft.:$257.89
About this home
Nothing to do here! The first thing you’ll notice is how this home has been beautifully updated! When you walk through the front door, you’ll see that the layout is open into the dining room and kitchen. With all the updated windows, the rooms are bright and airy. The kitchen is stunning with new cabinets and appliances, a beautiful Caesar Stone countertop that wraps around with stool seating, new window and new flooring. Upstairs the 3 bedrooms are ample in size, and all have new windows and doors. The full bath will surprise you because it’s all been redone. From the modern tile and tub to the handsome vanity! There’s a pull-down ladder in the hall to access the attic storage area. If you go down 2 half flights, you’ll find a rec room and a convenient half bath located next to the 1 car garage entrance and the door to the back yard. A few more steps down and you find the unfinished basement with laundry and mechanicals, a workshop and storage. The back yard has a patio and is fenced in with plenty of room to play. Located close to everything, but quiet and out of the hustle bustle.
Contact an agent
Home facts
- Year built:1958
- Listing ID #:PALH2012910
- Added:59 day(s) ago
- Updated:October 05, 2025 at 07:35 AM
Rooms and interior
- Bedrooms:3
- Total bathrooms:2
- Full bathrooms:1
- Half bathrooms:1
- Living area:1,318 sq. ft.
Heating and cooling
- Cooling:Ceiling Fan(s), Ductless/Mini-Split
- Heating:Baseboard - Hot Water, Oil
Structure and exterior
- Roof:Architectural Shingle
- Year built:1958
- Building area:1,318 sq. ft.
- Lot area:0.17 Acres
Schools
- High school:LOUIS E DIERUFF
- Middle school:SOUTH MOUNTAIN
- Elementary school:HIRAM DODD
Utilities
- Water:Public
- Sewer:Public Sewer
Finances and disclosures
- Price:$339,900
- Price per sq. ft.:$257.89
- Tax amount:$4,721 (2025)
New listings near 2487 S 6th St
- New
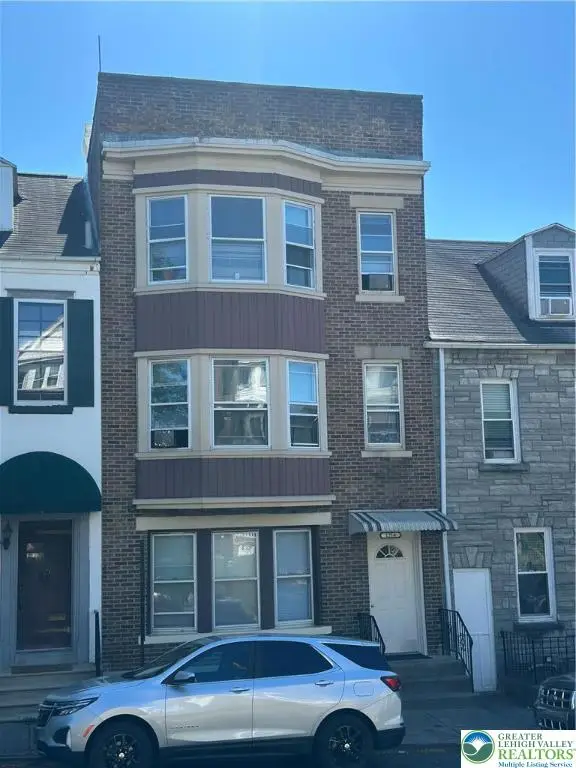 $392,000Active6 beds 3 baths3,540 sq. ft.
$392,000Active6 beds 3 baths3,540 sq. ft.1210 W Walnut Street, Allentown City, PA 18102
MLS# 765906Listed by: CASSIDON PROPERTY MANAGEMENT - New
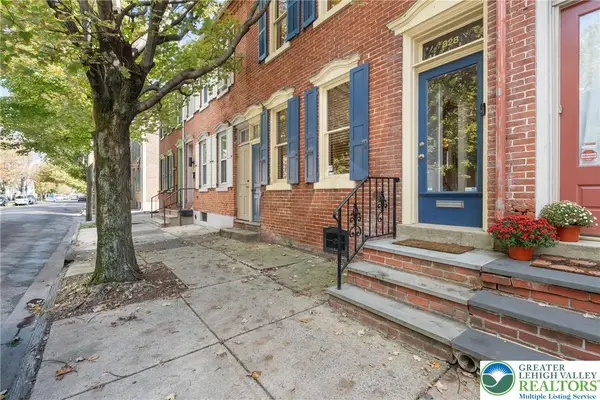 $289,000Active3 beds 3 baths1,979 sq. ft.
$289,000Active3 beds 3 baths1,979 sq. ft.828 W Gordon Street, Allentown City, PA 18102
MLS# 765151Listed by: KELLER WILLIAMS ALLENTOWN - New
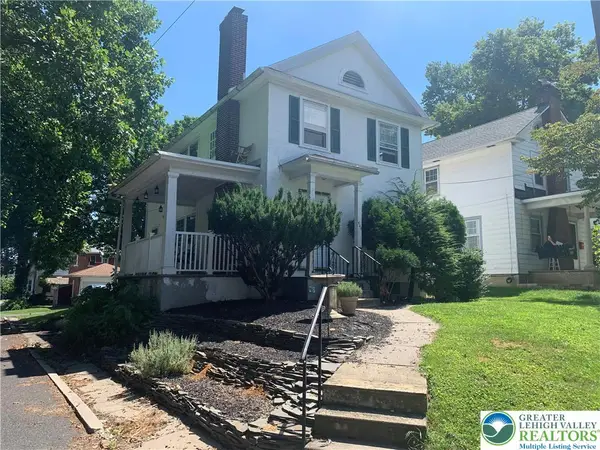 $299,900Active3 beds 1 baths1,596 sq. ft.
$299,900Active3 beds 1 baths1,596 sq. ft.525 N Leh, Allentown City, PA 18104
MLS# 765900Listed by: REALTY ONE GROUP SUPREME - New
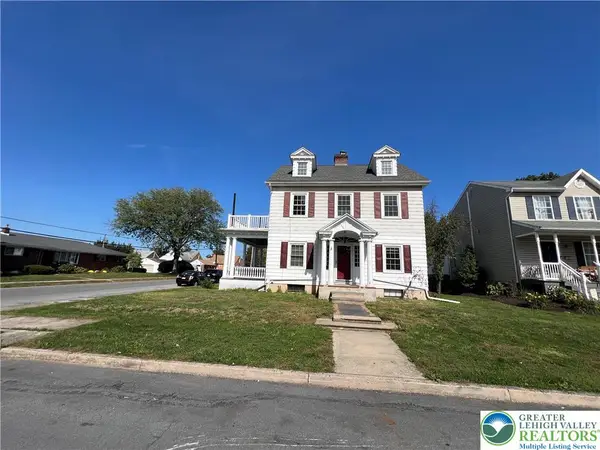 $389,000Active3 beds 1 baths1,344 sq. ft.
$389,000Active3 beds 1 baths1,344 sq. ft.135 W Wabash Street, Allentown City, PA 18103
MLS# 765891Listed by: IRONVALLEY RE OF LEHIGH VALLEY - New
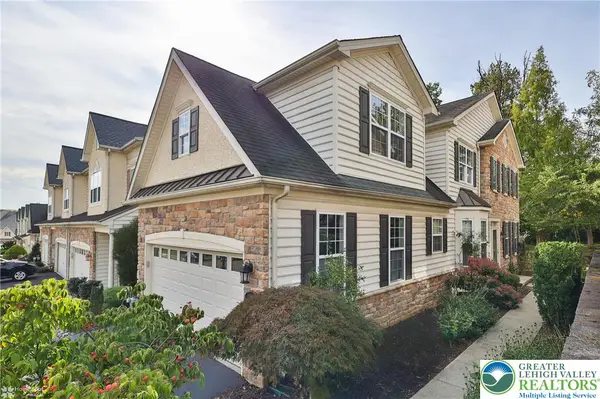 $509,900Active3 beds 4 baths2,918 sq. ft.
$509,900Active3 beds 4 baths2,918 sq. ft.520 N 41st Street, Allentown City, PA 18104
MLS# 765741Listed by: PREFERRED PROPERTIES PLUS - New
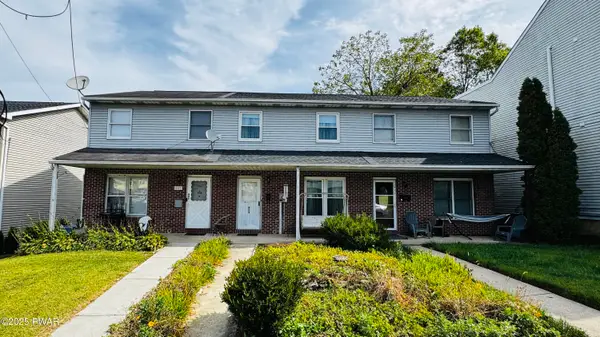 $230,000Active3 beds 2 baths1,080 sq. ft.
$230,000Active3 beds 2 baths1,080 sq. ft.809 S Front Street, Allentown, PA 18103
MLS# PW253342Listed by: IRON VALLEY R E TRI-STATE - New
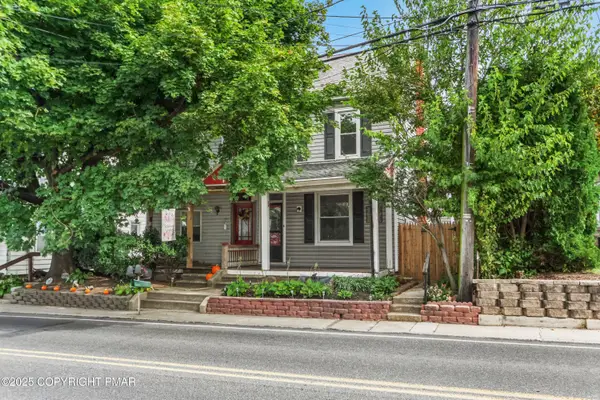 $250,000Active4 beds 2 baths1,940 sq. ft.
$250,000Active4 beds 2 baths1,940 sq. ft.917 Brookside Road, Allentown, PA 18106
MLS# PM-136249Listed by: KELLER WILLIAMS REAL ESTATE - NORTHAMPTON CO - New
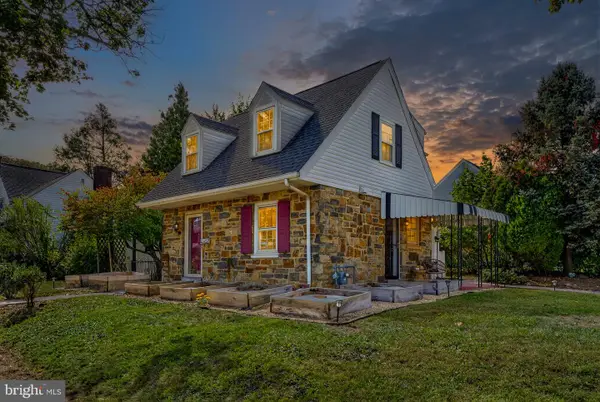 $325,000Active3 beds 1 baths955 sq. ft.
$325,000Active3 beds 1 baths955 sq. ft.406 S 17th St, ALLENTOWN, PA 18104
MLS# PALH2013486Listed by: IRON VALLEY REAL ESTATE OF LEHIGH VALLEY - New
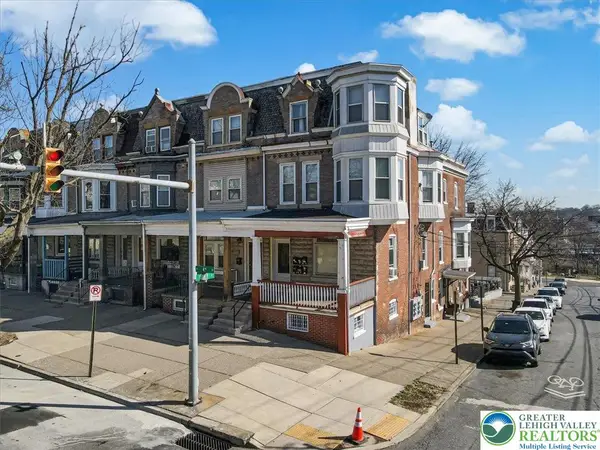 $850,000Active6 beds 6 baths3,456 sq. ft.
$850,000Active6 beds 6 baths3,456 sq. ft.201 N 4th Street, Allentown City, PA 18102
MLS# 765769Listed by: KELLER WILLIAMS NORTHAMPTON - New
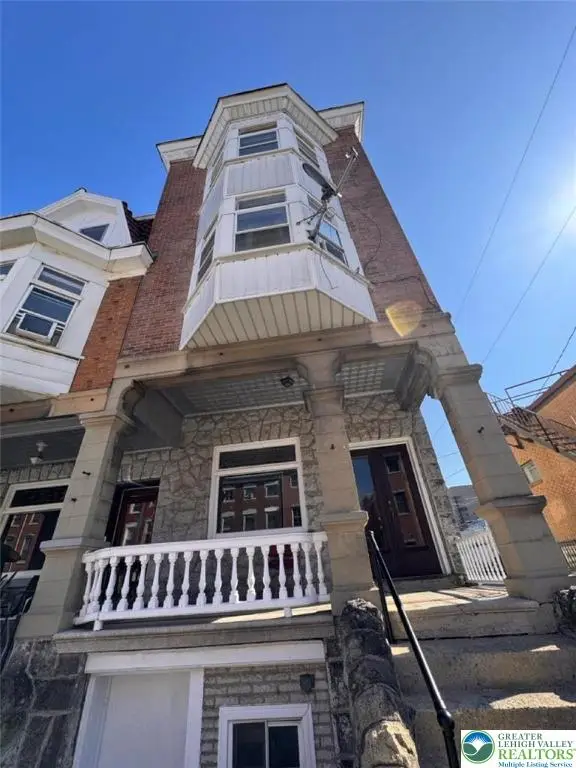 $399,950Active6 beds 3 baths3,380 sq. ft.
$399,950Active6 beds 3 baths3,380 sq. ft.111 N 5th Street, Allentown City, PA 18102
MLS# 763915Listed by: NZO REALTY
