2837 Alton Ave, ALLENTOWN, PA 18103
Local realty services provided by:ERA Martin Associates
2837 Alton Ave,ALLENTOWN, PA 18103
$305,000
- 2 Beds
- 2 Baths
- 1,415 sq. ft.
- Single family
- Active
Listed by:robert mccann
Office:assist 2 sell buyers & sellers realty, llc.
MLS#:PALH2013160
Source:BRIGHTMLS
Price summary
- Price:$305,000
- Price per sq. ft.:$215.55
About this home
A true move-in ready home in Alton Park. You will be pleased with this split level layout. It is bright and flexible in its floor plan. Updates include Roof, Carpeting and Paint all done in August 2025. The home also offers replacement windows & oil hot water heat. The kitchen has ample counter space plus oak cabinetry including a pantry cabinet, dishwasher and space to put a small table. The dining and living rooms flow together and have plenty of sunshine streaming in. 2 generous sized bedrooms with a cedar closet and full bath on the 2nd floor. The lower level has a knotty pine family room and a full bathroom with a walk-in jetted tub. The basement includes a large rec room with a dry bar plus laundry room. The home includes all of the appliances and the City of Allentown code inspection is violation free. Enjoy the sunroom that overlooks the fenced yard. One car garage and utility shed (also with a new roof in August). Moments away from Alton Park and ballfields. Convenient to major routes plus restaurants, shopping and entertainment.
Contact an agent
Home facts
- Year built:1956
- Listing ID #:PALH2013160
- Added:1 day(s) ago
- Updated:September 04, 2025 at 01:40 PM
Rooms and interior
- Bedrooms:2
- Total bathrooms:2
- Full bathrooms:2
- Living area:1,415 sq. ft.
Heating and cooling
- Cooling:Ceiling Fan(s), Window Unit(s)
- Heating:Hot Water, Oil
Structure and exterior
- Roof:Asphalt, Fiberglass
- Year built:1956
- Building area:1,415 sq. ft.
- Lot area:0.21 Acres
Utilities
- Water:Public
- Sewer:Public Sewer
Finances and disclosures
- Price:$305,000
- Price per sq. ft.:$215.55
- Tax amount:$4,801 (2025)
New listings near 2837 Alton Ave
- New
 $519,000Active3 beds 3 baths2,121 sq. ft.
$519,000Active3 beds 3 baths2,121 sq. ft.515 N 41st St, ALLENTOWN, PA 18104
MLS# PALH2013186Listed by: RE/MAX REAL ESTATE-ALLENTOWN - New
 $199,900Active3 beds 1 baths1,064 sq. ft.
$199,900Active3 beds 1 baths1,064 sq. ft.172 Chestnut Street, Allentown City, PA 18102
MLS# 764078Listed by: ALLENTOWN CITY REALTY - New
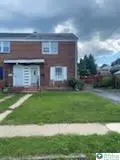 $196,000Active3 beds 1 baths1,080 sq. ft.
$196,000Active3 beds 1 baths1,080 sq. ft.556 W Barner Street, Allentown City, PA 18103
MLS# 763924Listed by: IRONVALLEY RE OF LEHIGH VALLEY - New
 $274,900Active3 beds 2 baths1,359 sq. ft.
$274,900Active3 beds 2 baths1,359 sq. ft.3142 Lehigh Street, Allentown City, PA 18103
MLS# 764065Listed by: IRONVALLEY RE OF LEHIGH VALLEY - Open Sat, 11am to 1pmNew
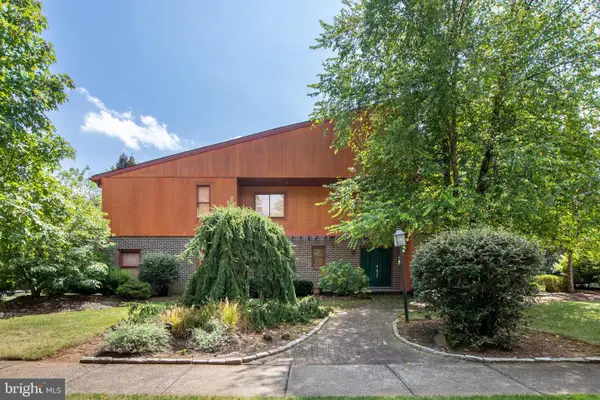 $630,000Active5 beds 4 baths3,265 sq. ft.
$630,000Active5 beds 4 baths3,265 sq. ft.3908 Short Hill Dr, ALLENTOWN, PA 18104
MLS# PALH2013172Listed by: EXP REALTY, LLC - New
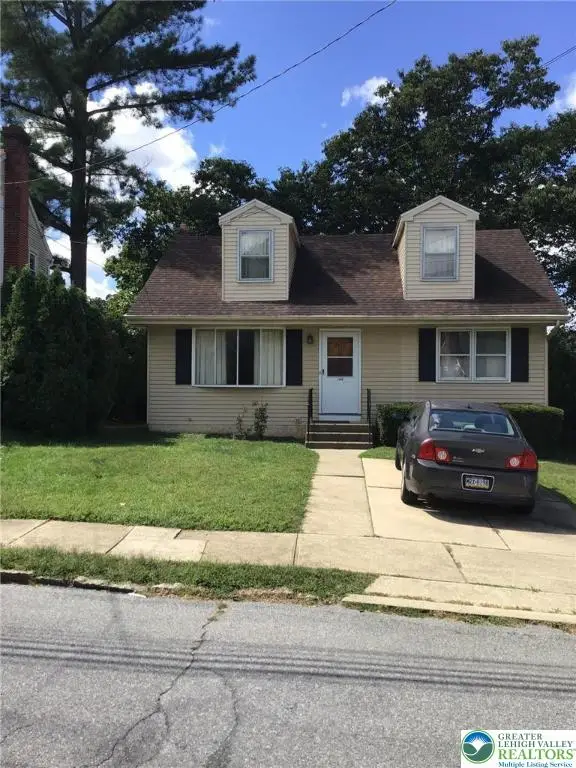 $327,900Active3 beds 2 baths1,344 sq. ft.
$327,900Active3 beds 2 baths1,344 sq. ft.2430 S Law Street, Allentown City, PA 18103
MLS# 763688Listed by: RUDY AMELIO REAL ESTATE - New
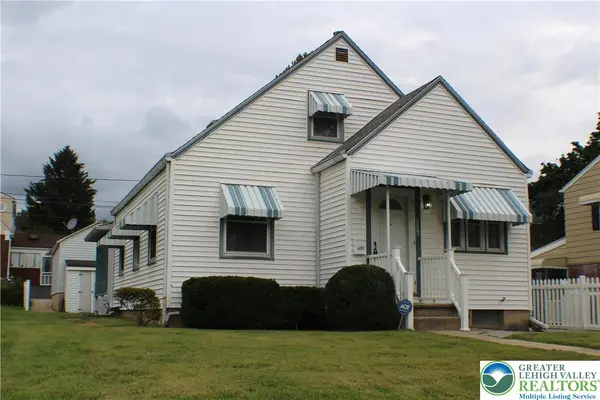 $325,000Active3 beds 2 baths1,357 sq. ft.
$325,000Active3 beds 2 baths1,357 sq. ft.2319 W Elm Street, Allentown City, PA 18104
MLS# 763486Listed by: RE/MAX UNLIMITED REAL ESTATE - New
 $269,900Active3 beds 2 baths1,800 sq. ft.
$269,900Active3 beds 2 baths1,800 sq. ft.233 N 12th Street, Allentown City, PA 18102
MLS# 762717Listed by: BETTER HOMES&GARDENS RE VALLEY - New
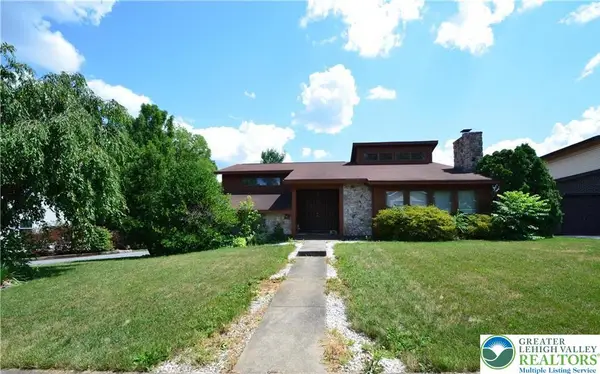 $450,000Active5 beds 3 baths3,657 sq. ft.
$450,000Active5 beds 3 baths3,657 sq. ft.3066 W Whitehall Street, Allentown City, PA 18104
MLS# 763945Listed by: REAL OF PENNSYLVANIA
