3301 Birch Ave, ALLENTOWN, PA 18103
Local realty services provided by:Mountain Realty ERA Powered
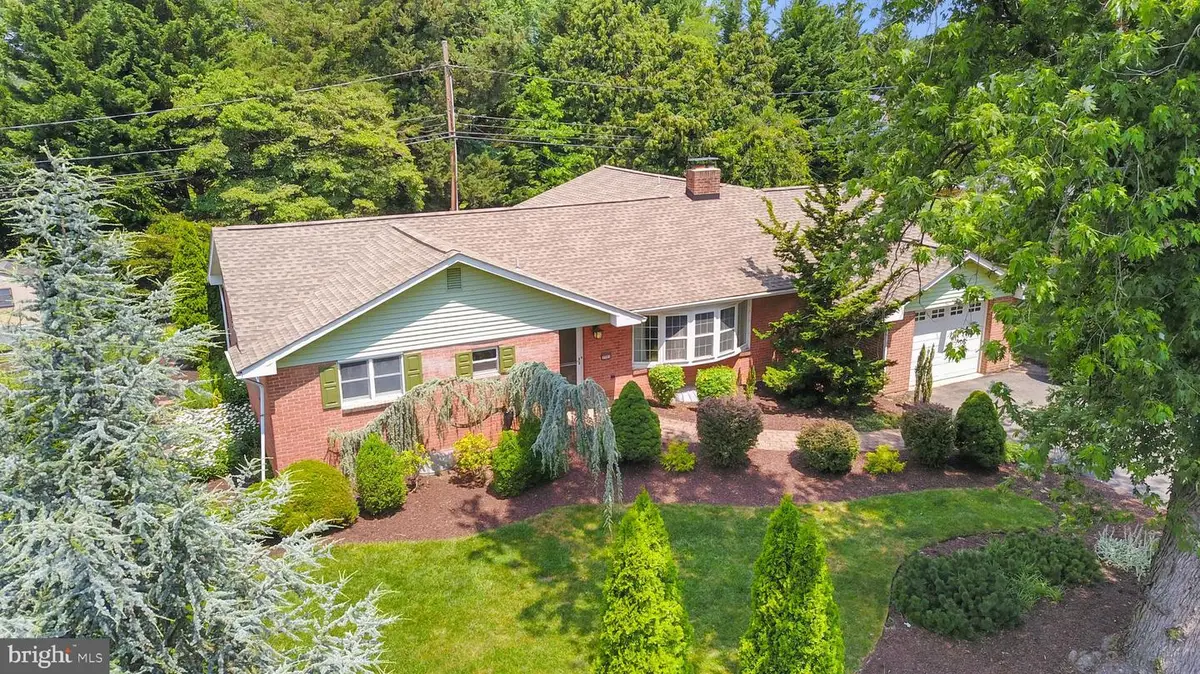
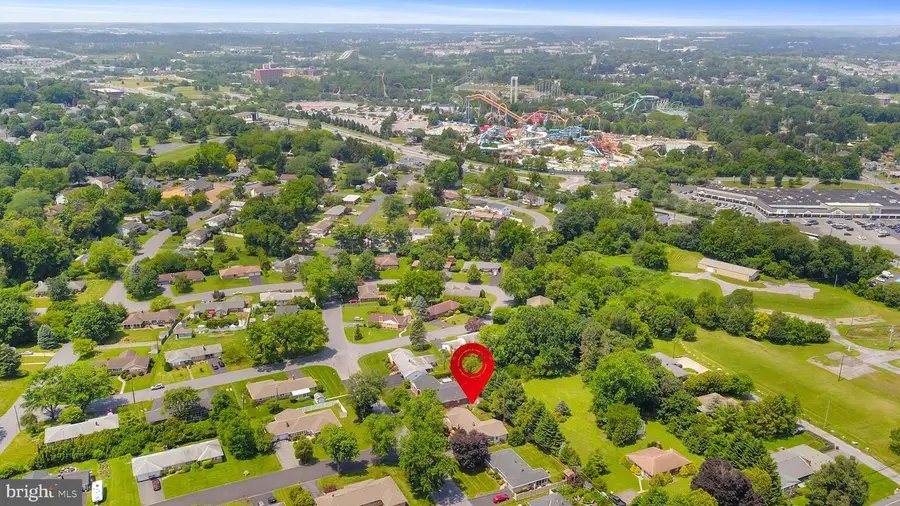
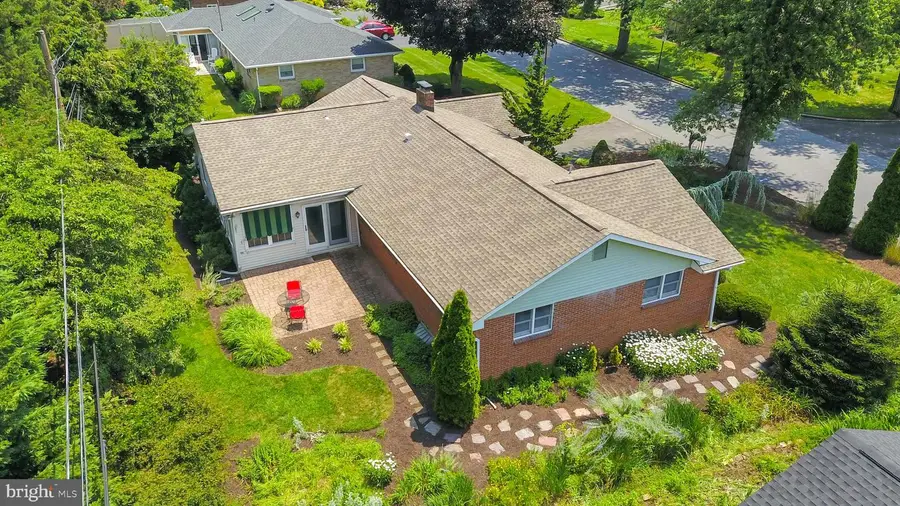
Listed by:kelly houston
Office:keller williams real estate - bethlehem
MLS#:PALH2012574
Source:BRIGHTMLS
Price summary
- Price:$375,000
- Price per sq. ft.:$176.39
About this home
Welcome to this spacious and beautifully maintained ranch-style home in the highly sought-after Parkland School District — offering the perfect combination of comfort, charm, and convenience. Pride of ownership is evident throughout this home, featuring a large living room with bay windows, three generously sized bedrooms, two full baths, hardwood flooring in most areas, and a one-car garage. The spacious kitchen flows seamlessly into a formal dining room, making meal prep and entertaining effortless. A versatile bonus room provides flexible living space—ideal as a family room, home office, cozy den, or even a potential fourth bedroom. Just off the kitchen, step into the four-season sunroom, a perfect spot to relax year-round in comfort. Outside, enjoy the beautifully landscaped backyard retreat, complete with a paver patio, garden space, shed, and mature trees for added privacy. The spacious basement offers endless potential—whether you're dreaming of a rec room, home gym, or workshop. Whether you're seeking single-floor living, a starter home, or a move-in ready space for your family, this home checks all the boxes. Schedule a showing today! Ask how to receive a $2,000 lender credit towards closing costs or lowering your interest rate!
Contact an agent
Home facts
- Year built:1957
- Listing Id #:PALH2012574
- Added:23 day(s) ago
- Updated:August 01, 2025 at 07:29 AM
Rooms and interior
- Bedrooms:3
- Total bathrooms:2
- Full bathrooms:2
- Living area:2,126 sq. ft.
Heating and cooling
- Cooling:Ceiling Fan(s), Central A/C
- Heating:Baseboard - Electric, Electric
Structure and exterior
- Roof:Asphalt, Fiberglass
- Year built:1957
- Building area:2,126 sq. ft.
- Lot area:0.21 Acres
Utilities
- Water:Public
- Sewer:Public Sewer
Finances and disclosures
- Price:$375,000
- Price per sq. ft.:$176.39
- Tax amount:$4,949 (2024)
New listings near 3301 Birch Ave
- Coming SoonOpen Sun, 1 to 4pm
 $629,900Coming Soon5 beds 4 baths
$629,900Coming Soon5 beds 4 baths2544 W Washington St, ALLENTOWN, PA 18104
MLS# PALH2012816Listed by: RE/MAX REAL ESTATE-ALLENTOWN - New
 $364,900Active4 beds 2 baths1,980 sq. ft.
$364,900Active4 beds 2 baths1,980 sq. ft.322 Arch Street, Allentown City, PA 18104
MLS# 761968Listed by: RUDY AMELIO REAL ESTATE - New
 $200,000Active3 beds 1 baths1,136 sq. ft.
$200,000Active3 beds 1 baths1,136 sq. ft.213 N Peach St, ALLENTOWN, PA 18102
MLS# PALH2012806Listed by: KELLER WILLIAMS REAL ESTATE - BETHLEHEM - New
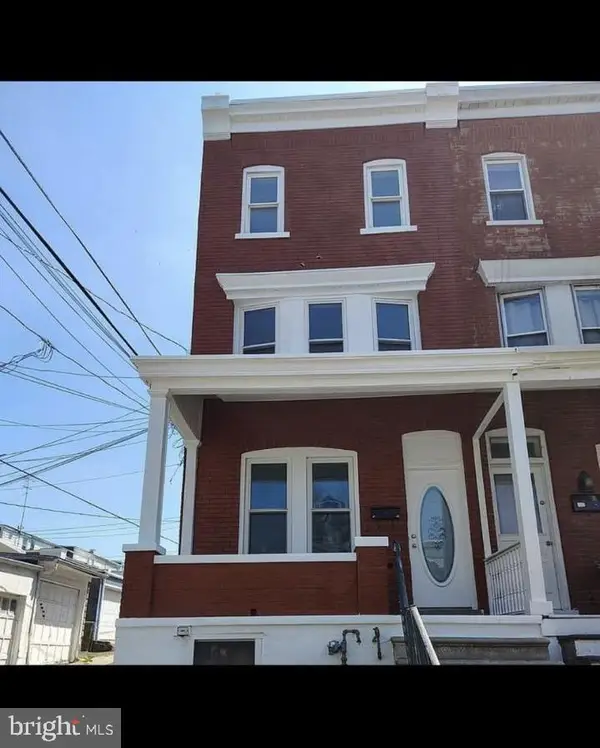 $264,900Active5 beds 1 baths1,694 sq. ft.
$264,900Active5 beds 1 baths1,694 sq. ft.614 W Greenleaf, ALLENTOWN, PA 18102
MLS# PALH2012800Listed by: I-DO REAL ESTATE - New
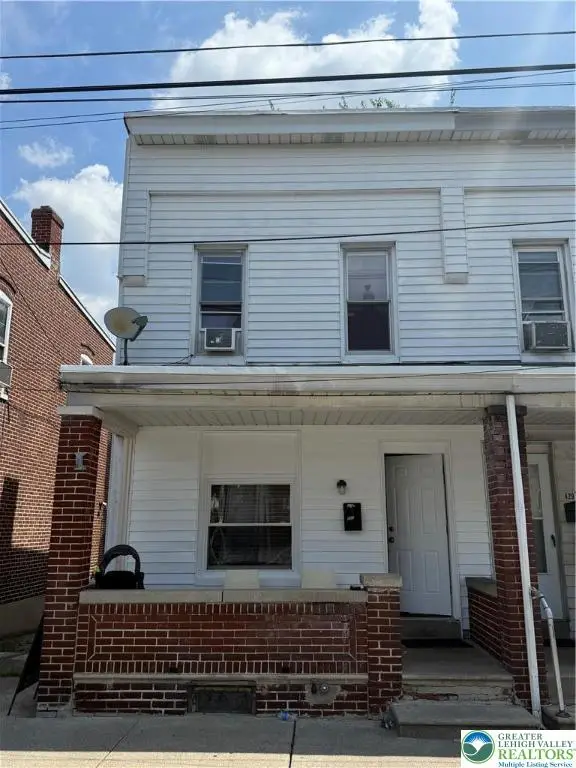 $200,000Active3 beds 2 baths
$200,000Active3 beds 2 baths431 N Railroad Street, Allentown City, PA 18102
MLS# 761842Listed by: IRONVALLEY RE OF LEHIGH VALLEY - New
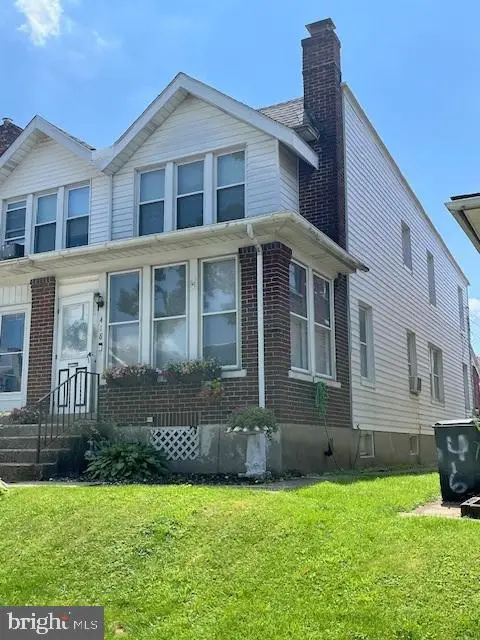 $259,900Active3 beds 1 baths1,695 sq. ft.
$259,900Active3 beds 1 baths1,695 sq. ft.418 S 18th St, ALLENTOWN, PA 18104
MLS# PALH2012794Listed by: RE/MAX REAL ESTATE-ALLENTOWN - New
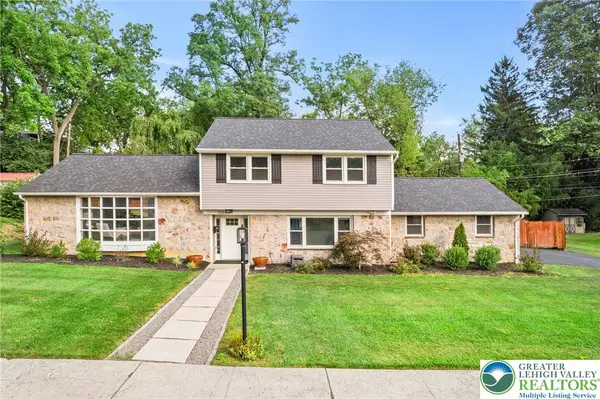 $615,000Active4 beds 3 baths2,882 sq. ft.
$615,000Active4 beds 3 baths2,882 sq. ft.921 N 26th Street, Allentown City, PA 18104
MLS# 762066Listed by: KW EMPOWER - New
 $300,000Active5 beds 2 baths1,660 sq. ft.
$300,000Active5 beds 2 baths1,660 sq. ft.2530 28th Street Sw, Allentown City, PA 18103
MLS# 761691Listed by: RUDY AMELIO REAL ESTATE - New
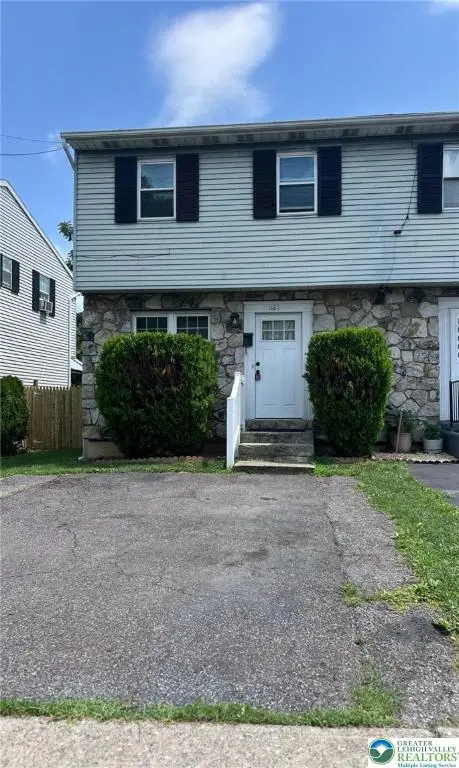 $269,000Active3 beds 2 baths1,224 sq. ft.
$269,000Active3 beds 2 baths1,224 sq. ft.1023 Front Street S, Allentown City, PA 18103
MLS# 761969Listed by: CITYLINE CONSTRUCTIONS LLC - New
 $599,999Active5 beds 4 baths4,908 sq. ft.
$599,999Active5 beds 4 baths4,908 sq. ft.2710 W Liberty #2702, Allentown City, PA 18104
MLS# 761578Listed by: REAL OF PENNSYLVANIA
