4105 W Chew St, Allentown, PA 18104
Local realty services provided by:ERA Valley Realty
4105 W Chew St,Allentown, PA 18104
$324,900
- 2 Beds
- 2 Baths
- 1,120 sq. ft.
- Single family
- Active
Listed by: hannah violet phillips
Office: realty one group exclusive
MLS#:PALH2013966
Source:BRIGHTMLS
Price summary
- Price:$324,900
- Price per sq. ft.:$290.09
About this home
Welcome to the beautiful, incredibly maintained ranch you've been waiting for in the much-desired, Parkland SD. This 2 bed, 1.5 bath home shows off beautiful custom woodwork/cabinetry, hardwood floors, a 22x14 sq ft living room with an entertainment center and fireplace for your enjoyment. Continue into the stunning dining room with direct access to the back yard/patio and the well-designed kitchen with tile flooring, extensive storage, appliances and beautiful solid-wood cabinetry. Continue into your den/office space with natural light and your own private covered patio for peace and quiet.
To add to the ease of main floor living, you'll find a brand new stacked washer/dryer conveniently located by the bedrooms and main bathroom, which has granite counter tops, tiled floor and a stunning tiled walk-in shower. From bones to accessories, this house is solid, updated and cared for with a newer, 4 yr old roof, 2 car garage with workbenches, butcher block countertop and cabinets, a large 41x27 unfinished basement, attic storage, and further comfort with central air, Renewal by Anderson windows, newly sealed driveway, freshly painted rooms, invisible Fence and recently serviced water heater and HVAC.
With benefits of being on a corner lot, the back yard can be just as easily accessed from the road as your front yard/driveway, giving you the perfect opportunity to store a trailer, camper, or additional parking. You truly won't want to pass this one up. Come see for yourself.
Contact an agent
Home facts
- Year built:1953
- Listing ID #:PALH2013966
- Added:1 day(s) ago
- Updated:November 20, 2025 at 08:44 PM
Rooms and interior
- Bedrooms:2
- Total bathrooms:2
- Full bathrooms:1
- Half bathrooms:1
- Living area:1,120 sq. ft.
Heating and cooling
- Cooling:Central A/C
- Heating:Baseboard - Electric, Electric, Oil
Structure and exterior
- Roof:Shingle
- Year built:1953
- Building area:1,120 sq. ft.
- Lot area:0.29 Acres
Schools
- High school:PARKLAND
- Middle school:SPRINGHOUSE
- Elementary school:CETRONIA
Utilities
- Water:Public
- Sewer:Public Sewer
Finances and disclosures
- Price:$324,900
- Price per sq. ft.:$290.09
- Tax amount:$4,007 (2025)
New listings near 4105 W Chew St
- New
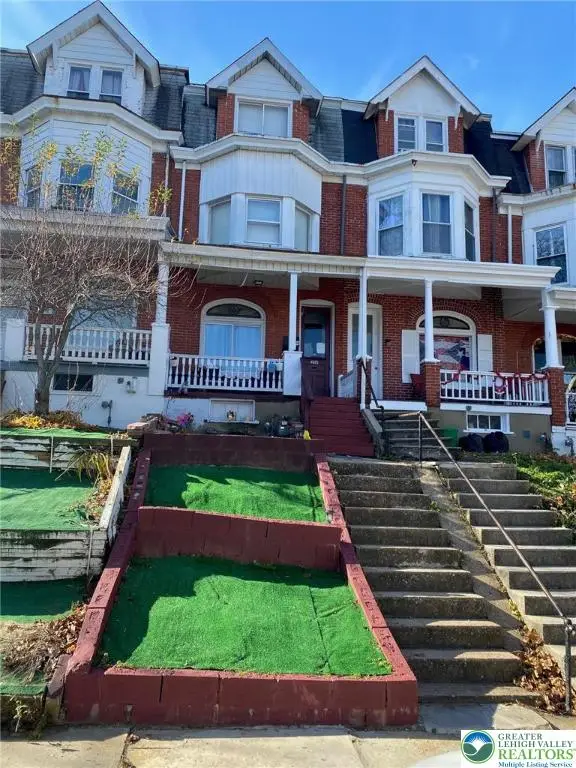 $289,900Active3 beds 2 baths1,794 sq. ft.
$289,900Active3 beds 2 baths1,794 sq. ft.216 S 13th Street, Allentown City, PA 18102
MLS# 768337Listed by: RUDY AMELIO REAL ESTATE - Coming Soon
 $219,900Coming Soon3 beds 1 baths
$219,900Coming Soon3 beds 1 baths384 W Gordon St, ALLENTOWN, PA 18102
MLS# PALH2013962Listed by: BAIRO REAL ESTATE LLC - New
 $219,900Active3 beds 1 baths906 sq. ft.
$219,900Active3 beds 1 baths906 sq. ft.384 W Gordon Street, Allentown, PA 18102
MLS# PM-137386Listed by: BAIRO REAL ESTATE - BARTONSVILLE - Coming Soon
 $189,500Coming Soon1 beds 1 baths
$189,500Coming Soon1 beds 1 baths997-k Village Round, ALLENTOWN, PA 18106
MLS# PALH2013976Listed by: KELLER WILLIAMS REAL ESTATE - ALLENTOWN - New
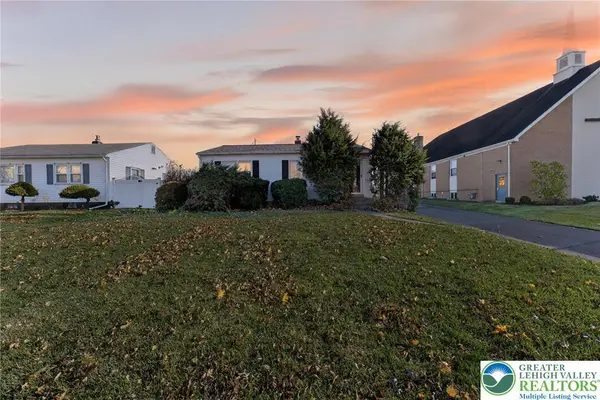 $269,000Active2 beds 1 baths982 sq. ft.
$269,000Active2 beds 1 baths982 sq. ft.419 S Ott Street, Allentown City, PA 18104
MLS# 768015Listed by: COLDWELL BANKER HEARTHSIDE - New
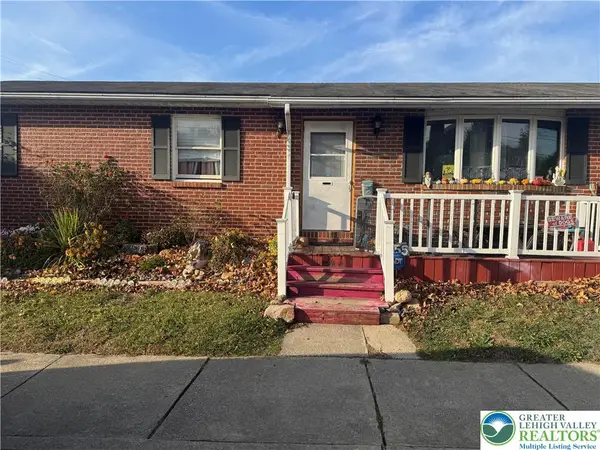 $330,000Active3 beds 4 baths4,390 sq. ft.
$330,000Active3 beds 4 baths4,390 sq. ft.2347 S Law Street, Allentown City, PA 18103
MLS# 768463Listed by: I-DO REAL ESTATE - Open Sat, 1 to 3pmNew
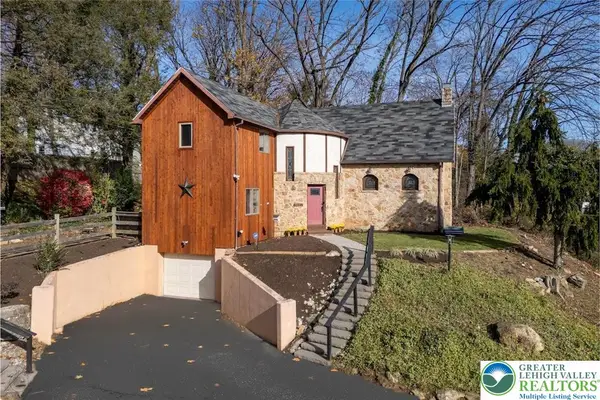 $547,000Active3 beds 3 baths2,996 sq. ft.
$547,000Active3 beds 3 baths2,996 sq. ft.2823 Hamilton Boulevard, Allentown City, PA 18104
MLS# 768374Listed by: FULL CIRCLEREALTY&PROPERTYMGMT - New
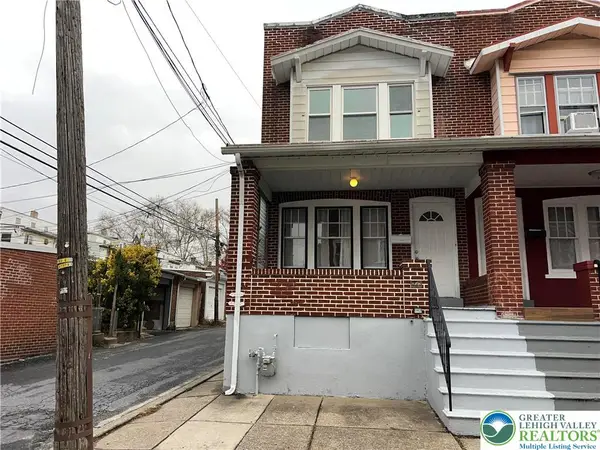 $225,000Active3 beds 2 baths1,644 sq. ft.
$225,000Active3 beds 2 baths1,644 sq. ft.631 N Poplar Street, Allentown City, PA 18102
MLS# 768425Listed by: IRONVALLEY RE OF LEHIGH VALLEY - New
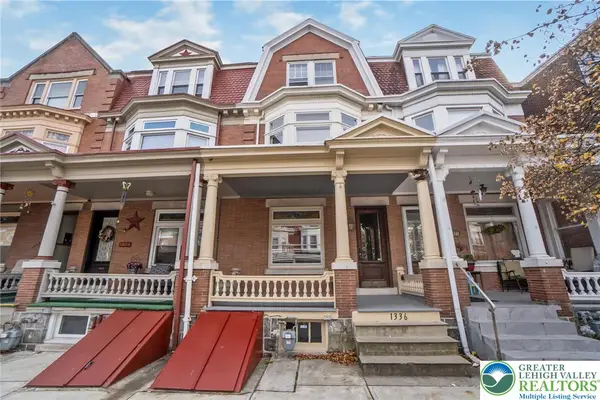 $225,000Active5 beds 1 baths2,084 sq. ft.
$225,000Active5 beds 1 baths2,084 sq. ft.1336 Turner Street, Allentown City, PA 18102
MLS# 768075Listed by: RE/MAX REAL ESTATE
