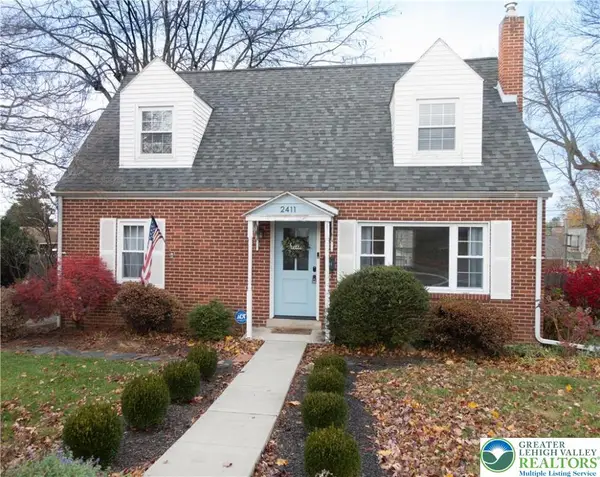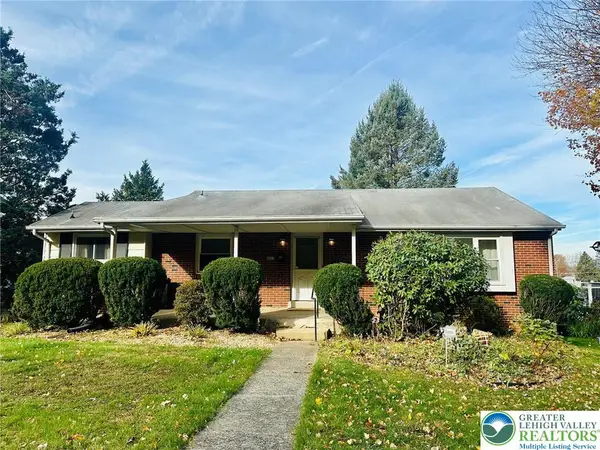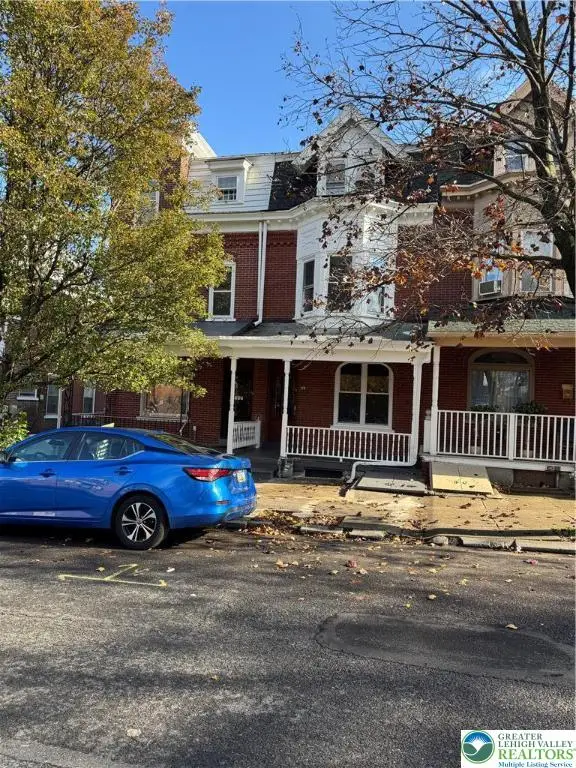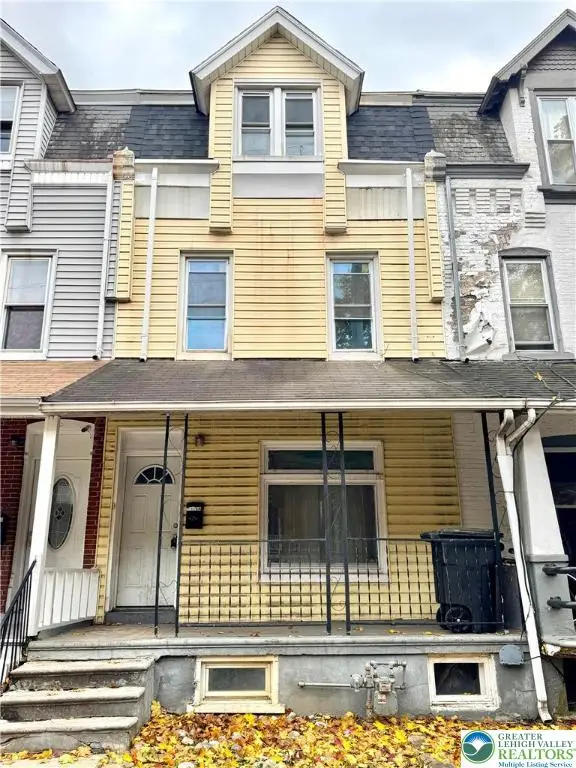427 N Lumber Street, Allentown, PA 18102
Local realty services provided by:ERA One Source Realty
Listed by: larry w. ginsburg
Office: bhhs regency real estate
MLS#:767826
Source:PA_LVAR
Price summary
- Price:$249,900
- Price per sq. ft.:$201.86
About this home
Discover the perfect blend of historic character and modern living in this beautifully renovated 3-story row home located in the Old Allentown Historic District. Fully updated in 2025, this home welcomes you with wainscoting in the entry foyer, refinished hardwood floors, and an open-concept living/dining area with 9' ceilings that create a bright, spacious feel. The kitchen has been stylishly redesigned with new tile flooring, cabinetry, quartz counter and backsplash and stainless steel appliances. A versatile office space with vaulted ceiling sits just beyond the kitchen and leads to the fenced-in yard and oversized 19' x 17' 2-car detached garage—a rare find in the city!
The 2nd floor features three nicely sized bedrooms and a fully renovated bath, while the 3rd floor offers a generously sized 4th bedroom—ideal for a guest suite, studio, or primary retreat. A grocer’s alley provides added convenience with access from the front of the home to the backyard and garage. Additional upgrades include replacement windows, hardwood floors in the 2nd-floor hallway, economical gas heat and hot water, and brand-new central air (2025). Nothing to do but move in and enjoy! Seller will provide a clear CO from the City of Allentown.
Contact an agent
Home facts
- Year built:1890
- Listing ID #:767826
- Added:1 day(s) ago
- Updated:November 14, 2025 at 05:49 AM
Rooms and interior
- Bedrooms:4
- Total bathrooms:1
- Full bathrooms:1
- Living area:1,238 sq. ft.
Heating and cooling
- Cooling:Central Air
- Heating:Forced Air, Gas
Structure and exterior
- Roof:Asphalt, Built Up, Fiberglass
- Year built:1890
- Building area:1,238 sq. ft.
- Lot area:0.04 Acres
Schools
- High school:William Allen High School
Utilities
- Water:Public
- Sewer:Public Sewer
Finances and disclosures
- Price:$249,900
- Price per sq. ft.:$201.86
- Tax amount:$1,803
New listings near 427 N Lumber Street
- Open Sun, 2 to 4pmNew
 $549,000Active3 beds 3 baths2,499 sq. ft.
$549,000Active3 beds 3 baths2,499 sq. ft.525 N Main Street, Allentown City, PA 18104
MLS# 768031Listed by: COLDWELL BANKER HERITAGE R E - New
 $319,900Active2 beds 2 baths1,344 sq. ft.
$319,900Active2 beds 2 baths1,344 sq. ft.2411 W Union Street, Allentown City, PA 18104
MLS# 768013Listed by: COLDWELL BANKER HEARTHSIDE - Open Sat, 1 to 3pmNew
 $325,000Active3 beds 2 baths1,842 sq. ft.
$325,000Active3 beds 2 baths1,842 sq. ft.3011 Ithaka Street, Allentown City, PA 18103
MLS# 767968Listed by: UNITED REALESTATE STRIVE212 LV - New
 $279,900Active5 beds 1 baths1,902 sq. ft.
$279,900Active5 beds 1 baths1,902 sq. ft.119 S 14th Street, Allentown City, PA 18102
MLS# 767822Listed by: ONE VALLEY REALTY LLC - New
 $215,000Active3 beds 2 baths1,075 sq. ft.
$215,000Active3 beds 2 baths1,075 sq. ft.909 N 6th Street, Allentown City, PA 18102
MLS# 768066Listed by: IRONVALLEY RE OF LEHIGH VALLEY - New
 $245,000Active3 beds 2 baths1,208 sq. ft.
$245,000Active3 beds 2 baths1,208 sq. ft.38 Pittston Street, Allentown City, PA 18103
MLS# 767776Listed by: UNITED REALESTATE STRIVE212 LV - New
 $389,900Active4 beds 2 baths2,010 sq. ft.
$389,900Active4 beds 2 baths2,010 sq. ft.1046 N 28th Street, Allentown City, PA 18104
MLS# 767985Listed by: BHHS FOX & ROACH - ALLENTOWN - New
 $274,900Active4 beds 2 baths
$274,900Active4 beds 2 baths504 W Tilghman Street, Allentown City, PA 18102
MLS# 767583Listed by: PLAZA REALTY - New
 $179,000Active5 beds 1 baths1,825 sq. ft.
$179,000Active5 beds 1 baths1,825 sq. ft.424 W Liberty Street, Allentown City, PA 18102
MLS# 767861Listed by: FULL CIRCLEREALTY&PROPERTYMGMT
