4548 Woodbrush Way #311, Allentown, PA 18104
Local realty services provided by:ERA Central Realty Group
4548 Woodbrush Way #311,Allentown, PA 18104
$510,000
- 3 Beds
- 3 Baths
- 2,493 sq. ft.
- Townhouse
- Pending
Listed by:linda destan
Office:real of pennsylvania
MLS#:PALH113480
Source:BRIGHTMLS
Price summary
- Price:$510,000
- Price per sq. ft.:$204.57
- Monthly HOA dues:$115
About this home
STARGRASS MODEL HOME-NOW FOR SALE! Located in the sought-after Hidden Meadows and Parkland Schools. Features 3 bedrooms, 2 full baths, 2 half baths, and a finished basement. This home boasts numerous structural and professionally designed upgrades offering a blend of sophistication and functionality. Enjoy the open-concept kitchen/family room including a gas fireplace, luxury Primary bath highlighting a deep soaking tub, and high energy efficiency standards. A lifestyle enhancing HOA allows you to step outside and enjoy the freedom whether you're an active family, busy professional, or retiree that values their time and wants to enjoy life. Close to shopping, top-notch medical facilities, Lehigh Valley's City Center, and convenient to I-476 (PA turnpike NE extension), I-78, Rt 309 making commuting a breeze. Visit for a personal tour with our Licensed Real Estate Professionals. Photos are of Model Home.
Contact an agent
Home facts
- Year built:2017
- Listing ID #:PALH113480
- Added:982 day(s) ago
- Updated:October 05, 2025 at 07:35 AM
Rooms and interior
- Bedrooms:3
- Total bathrooms:3
- Full bathrooms:2
- Half bathrooms:1
- Living area:2,493 sq. ft.
Heating and cooling
- Cooling:Central A/C
- Heating:Energy Star Heating System, Natural Gas
Structure and exterior
- Roof:Architectural Shingle
- Year built:2017
- Building area:2,493 sq. ft.
Schools
- High school:PARKLAND
- Middle school:SPRINGHOUSE
- Elementary school:PARKWAY MANOR
Utilities
- Water:Public
- Sewer:Public Sewer
Finances and disclosures
- Price:$510,000
- Price per sq. ft.:$204.57
New listings near 4548 Woodbrush Way #311
- New
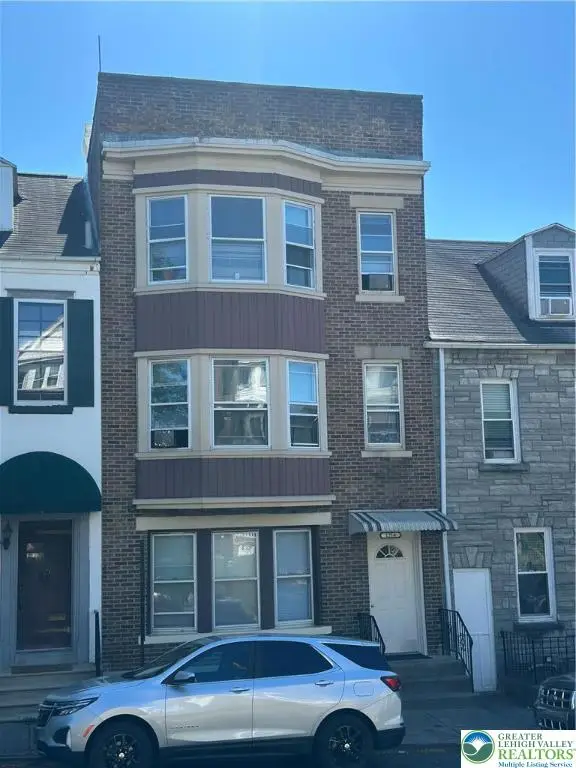 $392,000Active6 beds 3 baths3,540 sq. ft.
$392,000Active6 beds 3 baths3,540 sq. ft.1210 W Walnut Street, Allentown City, PA 18102
MLS# 765906Listed by: CASSIDON PROPERTY MANAGEMENT - New
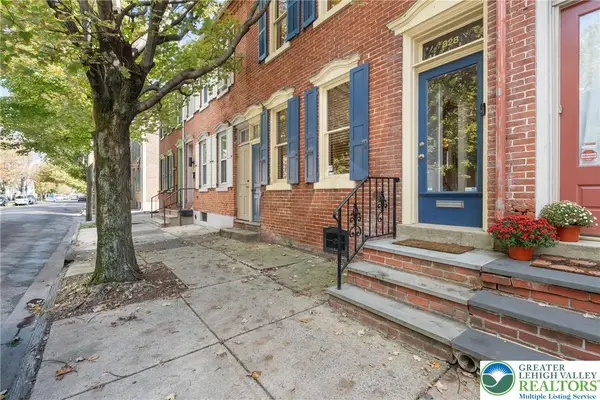 $289,000Active3 beds 3 baths1,979 sq. ft.
$289,000Active3 beds 3 baths1,979 sq. ft.828 W Gordon Street, Allentown City, PA 18102
MLS# 765151Listed by: KELLER WILLIAMS ALLENTOWN - New
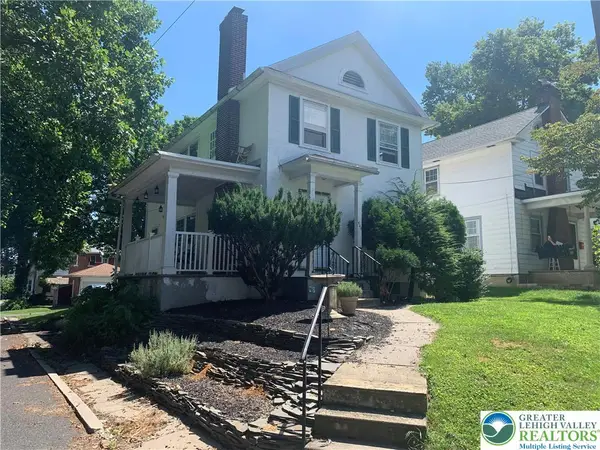 $299,900Active3 beds 1 baths1,596 sq. ft.
$299,900Active3 beds 1 baths1,596 sq. ft.525 N Leh, Allentown City, PA 18104
MLS# 765900Listed by: REALTY ONE GROUP SUPREME - New
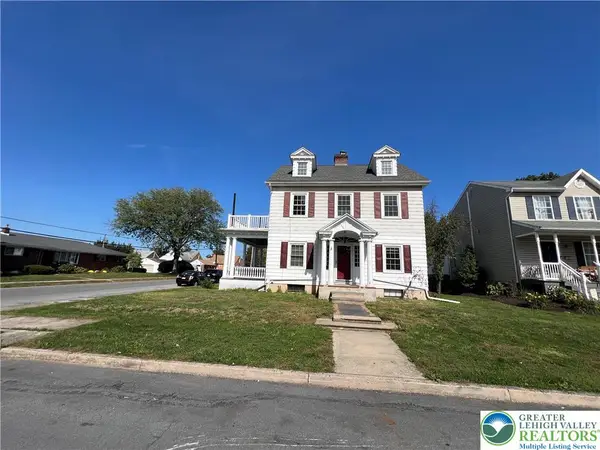 $389,000Active3 beds 1 baths1,344 sq. ft.
$389,000Active3 beds 1 baths1,344 sq. ft.135 W Wabash Street, Allentown City, PA 18103
MLS# 765891Listed by: IRONVALLEY RE OF LEHIGH VALLEY - New
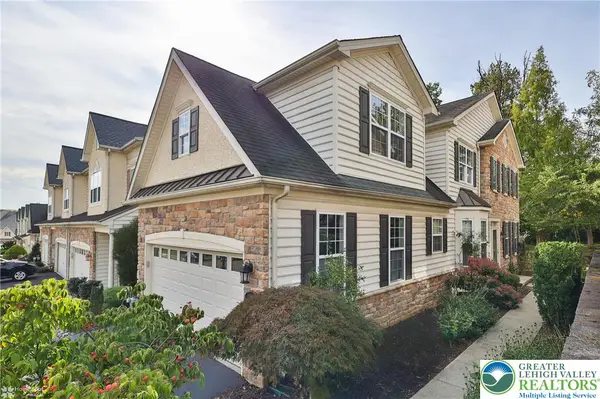 $509,900Active3 beds 4 baths2,918 sq. ft.
$509,900Active3 beds 4 baths2,918 sq. ft.520 N 41st Street, Allentown City, PA 18104
MLS# 765741Listed by: PREFERRED PROPERTIES PLUS - New
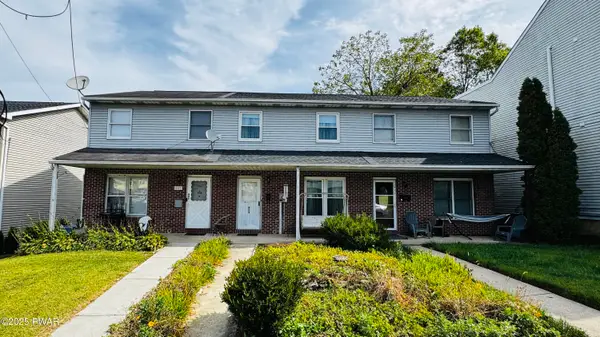 $230,000Active3 beds 2 baths1,080 sq. ft.
$230,000Active3 beds 2 baths1,080 sq. ft.809 S Front Street, Allentown, PA 18103
MLS# PW253342Listed by: IRON VALLEY R E TRI-STATE - New
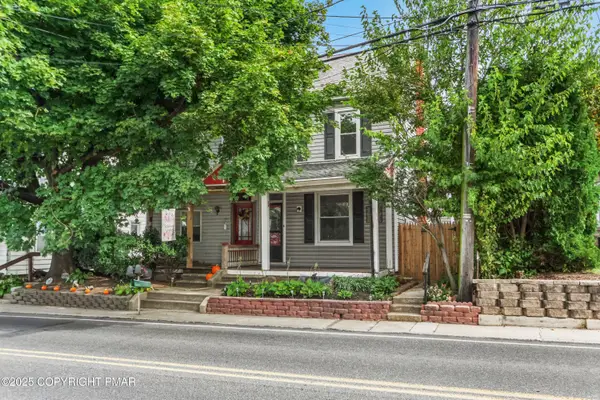 $250,000Active4 beds 2 baths1,940 sq. ft.
$250,000Active4 beds 2 baths1,940 sq. ft.917 Brookside Road, Allentown, PA 18106
MLS# PM-136249Listed by: KELLER WILLIAMS REAL ESTATE - NORTHAMPTON CO - New
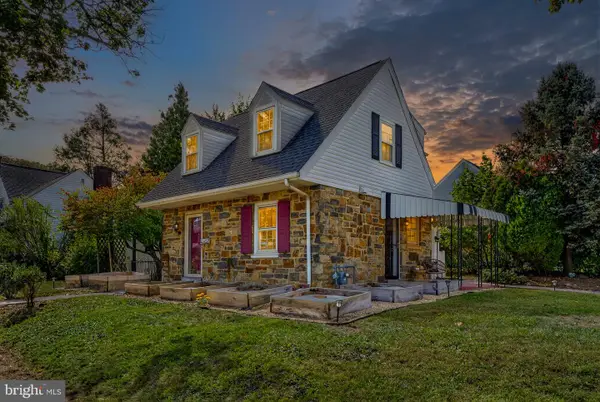 $325,000Active3 beds 1 baths955 sq. ft.
$325,000Active3 beds 1 baths955 sq. ft.406 S 17th St, ALLENTOWN, PA 18104
MLS# PALH2013486Listed by: IRON VALLEY REAL ESTATE OF LEHIGH VALLEY - New
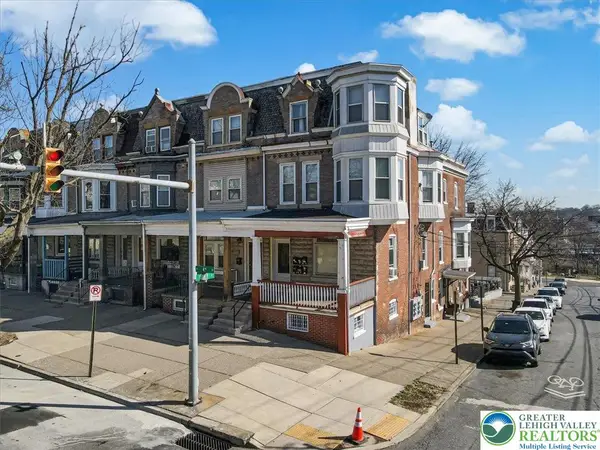 $850,000Active6 beds 6 baths3,456 sq. ft.
$850,000Active6 beds 6 baths3,456 sq. ft.201 N 4th Street, Allentown City, PA 18102
MLS# 765769Listed by: KELLER WILLIAMS NORTHAMPTON - New
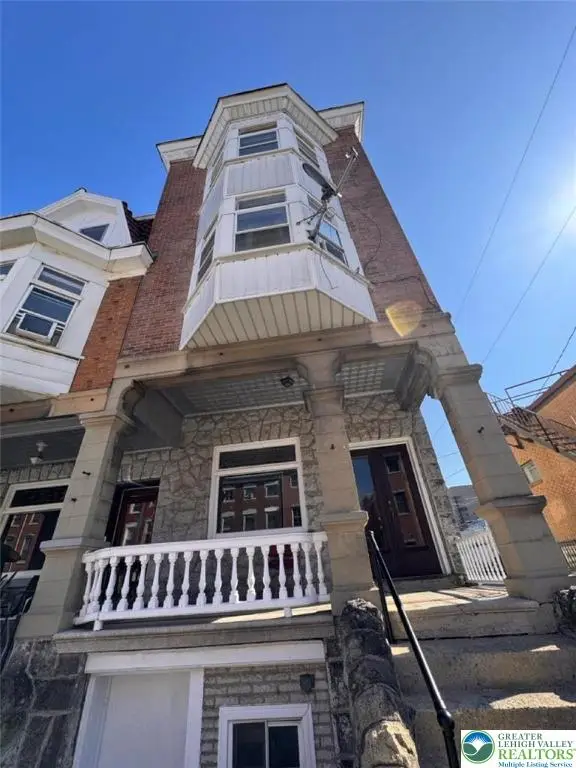 $399,950Active6 beds 3 baths3,380 sq. ft.
$399,950Active6 beds 3 baths3,380 sq. ft.111 N 5th Street, Allentown City, PA 18102
MLS# 763915Listed by: NZO REALTY
