6016 Fairway Ln, ALLENTOWN, PA 18106
Local realty services provided by:ERA Statewide Realty


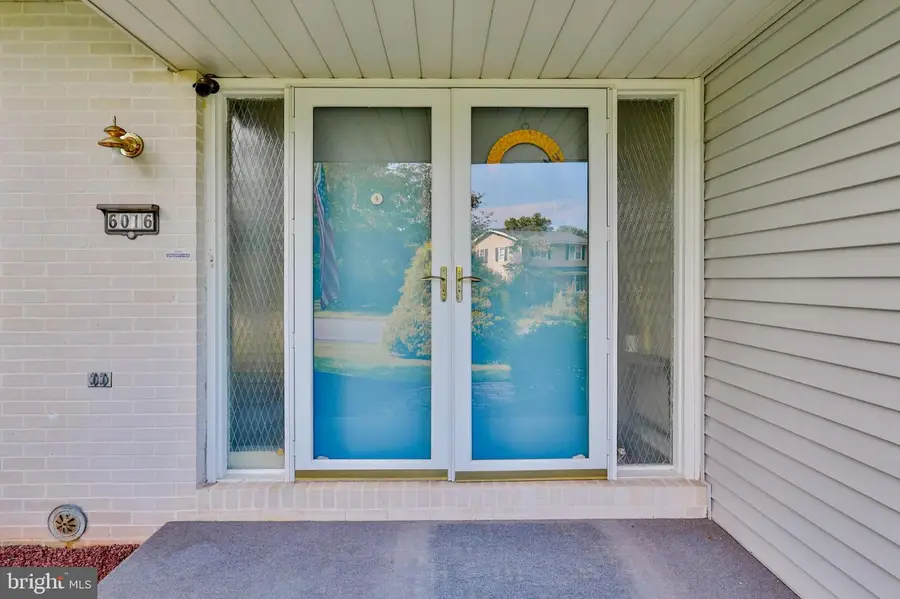
6016 Fairway Ln,ALLENTOWN, PA 18106
$459,000
- 4 Beds
- 3 Baths
- 2,351 sq. ft.
- Single family
- Active
Listed by:jennifer schimmel
Office:keller williams real estate - bethlehem
MLS#:PALH2013006
Source:BRIGHTMLS
Price summary
- Price:$459,000
- Price per sq. ft.:$195.24
About this home
Nestled in the sought-after Shepherd Hills community, this spacious colonial home offers an unbeatable location right along the golf course. Enjoy a well manicured and fenced-in backyard while basking in the natural light that fills every room. Designed for both comfort and style, this home features large room sizes, an airy layout perfect for everyday living and entertaining. Hardwood floors throughout the first and second floors. Open concept living room and dining room boast a large picture window, neutral paint and glass slider to the rear covered patio and deck. Eat-In kitchen with solid wood cabinets, plenty of counter and cabinet space. Convenient first floor laundry. Washer, Dryer and Refrigerator are included. Cozy family room with wood burning fireplace and glass slider to the rear deck with electric awning. Finished basement with an additional recreation/flex space and storage room. Second floor primary bedroom boasts two double closets, on suite full bath with shower and glass sliders to the balcony. Three more additional bedrooms and another full hall bath complete this well maintained home. Updated roof & windows throughout. Two zone central air. Prime location—just minutes from shopping, dining, and major commuter routes, yet tucked away in a peaceful, scenic setting. A rare opportunity to enjoy golf course living in the heart of Lower Macungie.
Contact an agent
Home facts
- Year built:1972
- Listing Id #:PALH2013006
- Added:1 day(s) ago
- Updated:August 16, 2025 at 09:41 PM
Rooms and interior
- Bedrooms:4
- Total bathrooms:3
- Full bathrooms:2
- Half bathrooms:1
- Living area:2,351 sq. ft.
Heating and cooling
- Cooling:Central A/C
- Heating:Electric, Forced Air, Heat Pump(s)
Structure and exterior
- Roof:Asphalt, Fiberglass
- Year built:1972
- Building area:2,351 sq. ft.
- Lot area:0.34 Acres
Schools
- High school:EMMAUS
- Middle school:LOWER MACUNGIE
- Elementary school:WILLOW LANE
Utilities
- Water:Public
- Sewer:Public Sewer
Finances and disclosures
- Price:$459,000
- Price per sq. ft.:$195.24
- Tax amount:$5,611 (2025)
New listings near 6016 Fairway Ln
- New
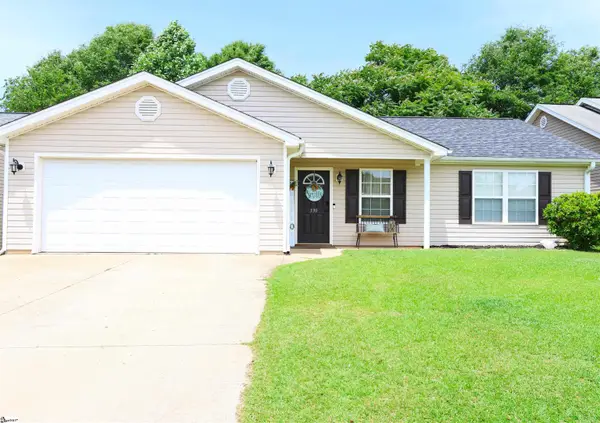 $240,000Active3 beds 2 baths
$240,000Active3 beds 2 baths539 Wooden Duck Street, Spartanburg, SC 29303
MLS# 1566631Listed by: NORTH GROUP REAL ESTATE - New
 $499,900Active3 beds 3 baths
$499,900Active3 beds 3 baths155 Lake Park Drive, Spartanburg, SC 29306
MLS# 1566600Listed by: CENTURY 21 BLACKWELL & COMPANY - New
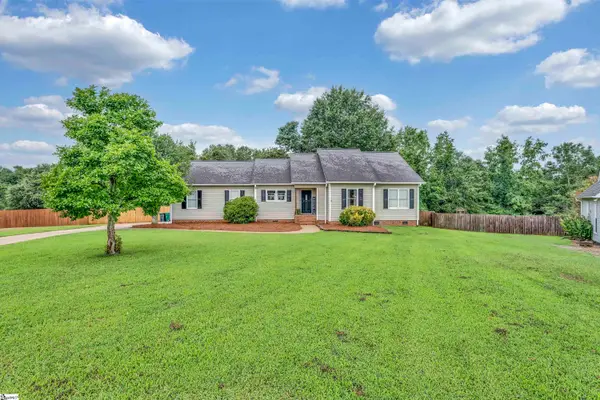 $280,000Active3 beds 2 baths
$280,000Active3 beds 2 baths117 Captain Tom Court, Spartanburg, SC 29306
MLS# 1566605Listed by: COLDWELL BANKER CAINE REAL EST - New
 $425,000Active3 beds 3 baths
$425,000Active3 beds 3 baths100 Heritage Hills Drive, Spartanburg, SC 29307
MLS# 1566610Listed by: KELLER WILLIAMS REALTY - WESTS - New
 $169,000Active3 beds 2 baths
$169,000Active3 beds 2 baths391 Wesley Street, Spartanburg, SC 29303
MLS# 1566570Listed by: PLENTEOUS REAL ESTATE, LLC - New
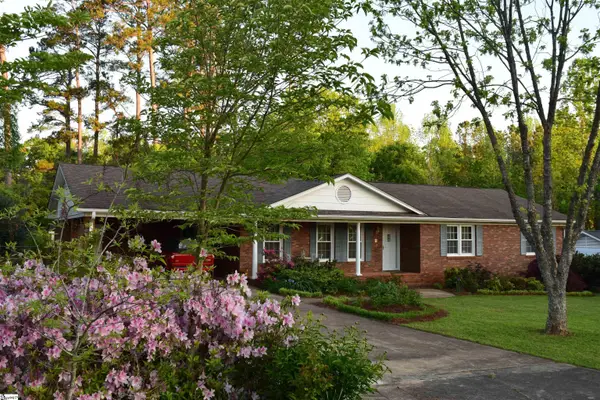 $335,000Active3 beds 2 baths
$335,000Active3 beds 2 baths445 Harrell Drive, Spartanburg, SC 29307
MLS# 1566550Listed by: HOMECOIN.COM - New
 $855,000Active4 beds 4 baths
$855,000Active4 beds 4 baths374 Hidden Creek Circle, Spartanburg, SC 29306
MLS# 1566531Listed by: COLDWELL BANKER CAINE REAL EST - New
 $149,000Active2 beds 1 baths
$149,000Active2 beds 1 baths355 Arch Street, Spartanburg, SC 29303
MLS# 1566542Listed by: PLENTEOUS REAL ESTATE, LLC - New
 $299,000Active4 beds 3 baths
$299,000Active4 beds 3 baths688 Grays Creek Road, Spartanburg, SC 29303
MLS# 1566485Listed by: KELLER WILLIAMS REALTY - Open Sun, 2 to 4pmNew
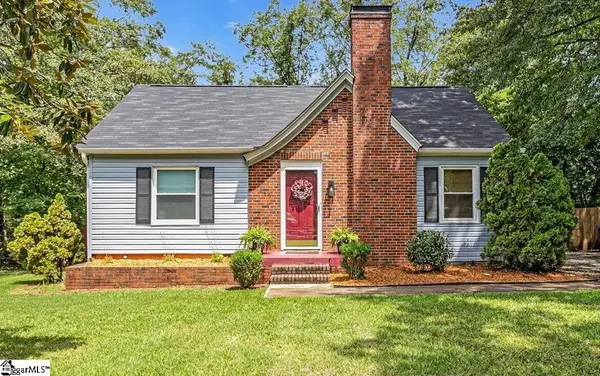 $249,900Active3 beds 2 baths
$249,900Active3 beds 2 baths145 Cambridge Circle, Spartanburg, SC 29306
MLS# 1566470Listed by: BHHS C DAN JOYNER - MIDTOWN
