2331 Carson Dr, Allison Park, PA 15101
Local realty services provided by:ERA Lechner & Associates, Inc.
Upcoming open houses
- Sun, Nov 2312:00 am - 02:00 pm
Listed by: gina giampietro
Office: re/max select realty
MLS#:1731508
Source:PA_WPN
Price summary
- Price:$220,000
- Price per sq. ft.:$231.58
About this home
This charming ranch home offers true one-level living with an inviting front deck that leads into a bright, open floor plan. A large bay window floods the living room with natural light and highlights the stylish accent wall, creating a warm and welcoming space. The dining room flows easily from the living area and features a large sliding glass door that opens to a wonderful, usable backyard—perfect for outdoor entertaining, gardening, or relaxing. The spacious kitchen provides abundant cabinet storage, generous counter space, and comes equipped with appliances. Two oversized bedrooms and an updated full bath complete the main level. The finished lower level adds great bonus space with a bar area, laundry, and mechanicals, offering flexible use for a game room, home office, or fitness area. An attached 1-car garage plus ample parking add everyday convenience. Move-in ready and beautifully maintained.
Contact an agent
Home facts
- Year built:1955
- Listing ID #:1731508
- Added:1 day(s) ago
- Updated:November 21, 2025 at 01:52 AM
Rooms and interior
- Bedrooms:2
- Total bathrooms:1
- Full bathrooms:1
- Living area:950 sq. ft.
Heating and cooling
- Cooling:Central Air
- Heating:Gas
Structure and exterior
- Roof:Asphalt
- Year built:1955
- Building area:950 sq. ft.
- Lot area:0.48 Acres
Utilities
- Water:Public
Finances and disclosures
- Price:$220,000
- Price per sq. ft.:$231.58
- Tax amount:$4,035
New listings near 2331 Carson Dr
- Open Sat, 11am to 1pmNew
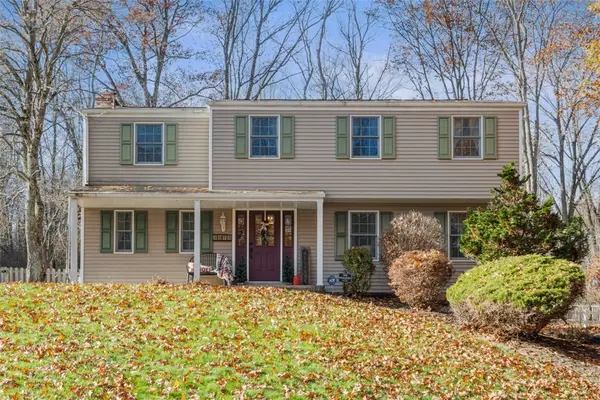 $535,000Active4 beds 3 baths2,006 sq. ft.
$535,000Active4 beds 3 baths2,006 sq. ft.4573 Sylvan Dr., Hampton, PA 15101
MLS# 1731315Listed by: HOWARD HANNA REAL ESTATE SERVICES - New
 $750,000Active5 beds 4 baths3,858 sq. ft.
$750,000Active5 beds 4 baths3,858 sq. ft.9402 Babcock Blvd, McCandless, PA 15101
MLS# 1731280Listed by: BERKSHIRE HATHAWAY THE PREFERRED REALTY - New
 $338,000Active3 beds 3 baths
$338,000Active3 beds 3 baths2723 College Park Rd, Shaler, PA 15101
MLS# 1730992Listed by: BERKSHIRE HATHAWAY THE PREFERRED REALTY - New
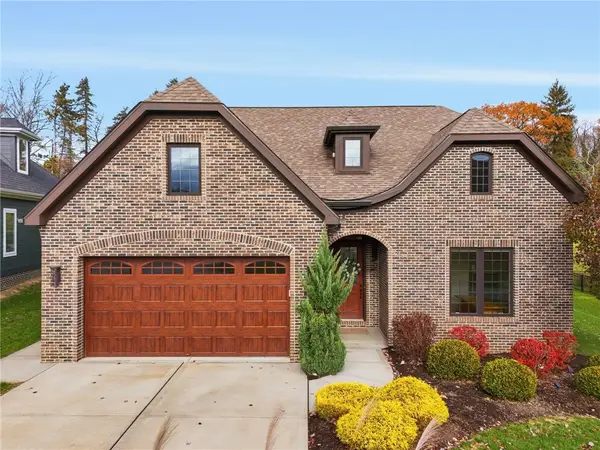 $679,000Active3 beds 3 baths1,690 sq. ft.
$679,000Active3 beds 3 baths1,690 sq. ft.3290 Long Meadow Dr, Hampton, PA 15101
MLS# 1730632Listed by: HOWARD HANNA REAL ESTATE SERVICES  $95,000Active-- beds -- baths
$95,000Active-- beds -- baths1724 Guyton Road, McCandless, PA 15101
MLS# 1730123Listed by: BERKSHIRE HATHAWAY THE PREFERRED REALTY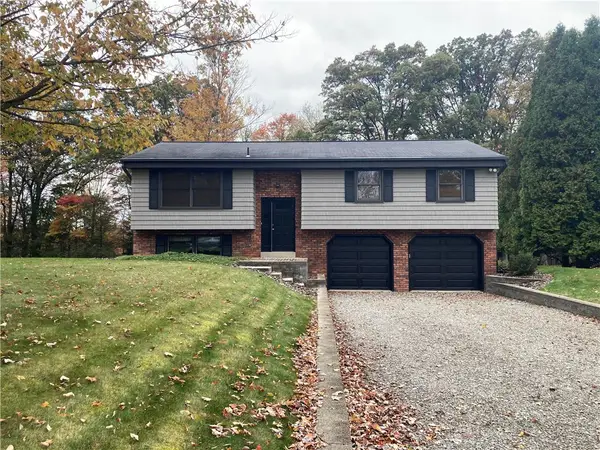 $425,000Active3 beds 3 baths1,586 sq. ft.
$425,000Active3 beds 3 baths1,586 sq. ft.4124 Lee Manor Dr, Hampton, PA 15101
MLS# 1729984Listed by: K & S REAL ESTATE, INC.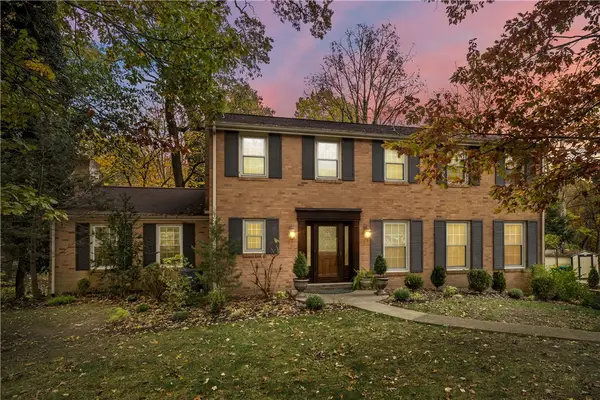 $780,000Active5 beds 5 baths2,887 sq. ft.
$780,000Active5 beds 5 baths2,887 sq. ft.3001 Swansea Crescent W, Hampton, PA 15101
MLS# 1729525Listed by: SELL YOUR HOME SERVICES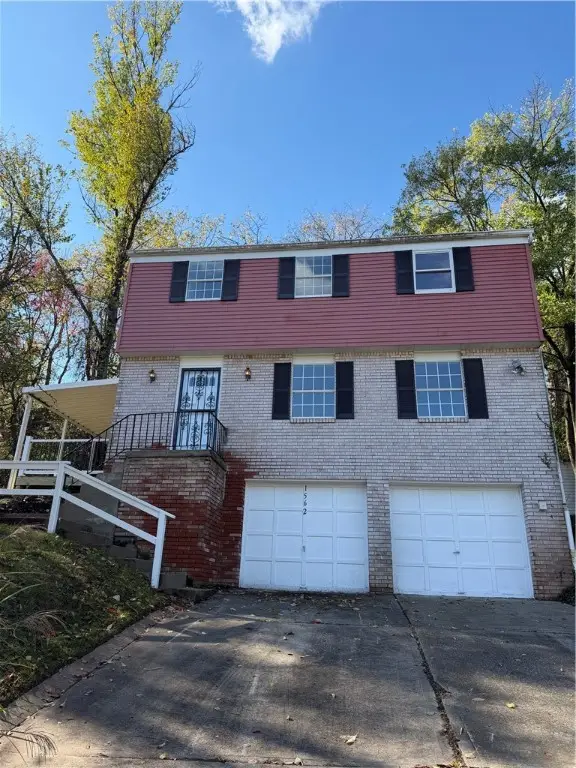 $397,500Active3 beds 3 baths1,500 sq. ft.
$397,500Active3 beds 3 baths1,500 sq. ft.1562 Hedwig Dr, McCandless, PA 15101
MLS# 1729083Listed by: COLDWELL BANKER REALTY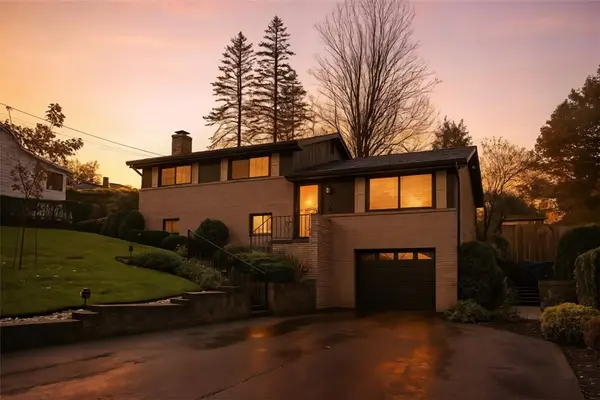 $379,900Active3 beds 2 baths1,492 sq. ft.
$379,900Active3 beds 2 baths1,492 sq. ft.205 Pamela Drive, Shaler, PA 15101
MLS# 1728938Listed by: HOWARD HANNA REAL ESTATE SERVICES
