4267 Laurel Ridge Dr, Allison Park, PA 15101
Local realty services provided by:ERA Lechner & Associates, Inc.
Listed by: amy rick
Office: coldwell banker realty
MLS#:1721712
Source:PA_WPN
Price summary
- Price:$699,500
- Price per sq. ft.:$217.51
About this home
Stunning Contemporary Home in Prime Hampton Township Location! A beautifully designed contemporary home situated in a serene wooded neighborhood. The sunken living room offers the perfect spot to unwind, featuring a floor-to-ceiling brick, wood-burning fireplace. Entertain in style in the massive open-concept kitchen, equipped with two refrigs, and generous counter space ideal for hosting gatherings of any size. A hidden wet bar tucked into the living room area makes entertaining even more seamless. The primary suite features two walk-in closets, en-suite bath with vanity area, spa-like soaking tub, and walk-in shower. Step outside to a covered porch overlooking a beautiful inground pool perfect for entertaining and quiet relaxation. The finished basement offers a built-in bar, game area, or movie nights. A huge 24' x 19' storage room. All of this, located minutes from McCandless Crossing, Wildwood Country Club, and North Park, a true combination of privacy and convenience.
Contact an agent
Home facts
- Year built:1984
- Listing ID #:1721712
- Added:101 day(s) ago
- Updated:December 17, 2025 at 10:04 AM
Rooms and interior
- Bedrooms:3
- Total bathrooms:4
- Full bathrooms:2
- Half bathrooms:2
- Living area:3,216 sq. ft.
Heating and cooling
- Cooling:Central Air
- Heating:Gas
Structure and exterior
- Roof:Asphalt
- Year built:1984
- Building area:3,216 sq. ft.
- Lot area:0.59 Acres
Utilities
- Water:Public
Finances and disclosures
- Price:$699,500
- Price per sq. ft.:$217.51
- Tax amount:$11,622
New listings near 4267 Laurel Ridge Dr
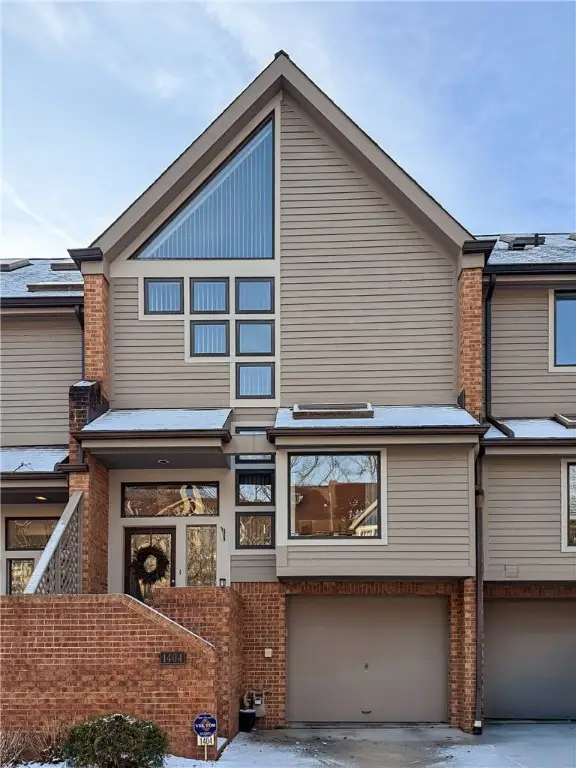 $300,000Pending2 beds 2 baths1,430 sq. ft.
$300,000Pending2 beds 2 baths1,430 sq. ft.1404 Towne Square Dr, McCandless, PA 15101
MLS# 1734994Listed by: RE/MAX REALTY BROKERS- New
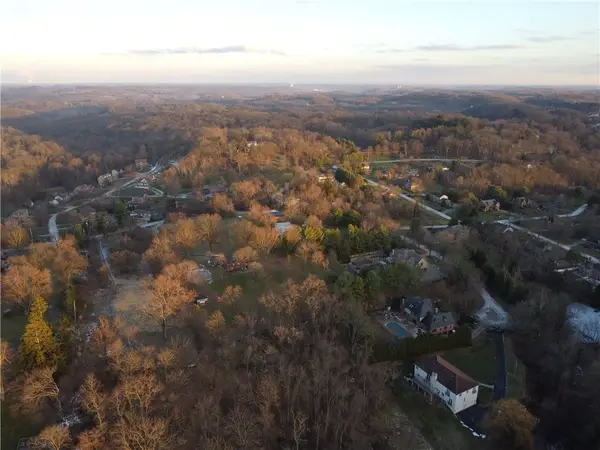 $399,000Active-- beds -- baths
$399,000Active-- beds -- baths4625 Middle Rd, Hampton, PA 15101
MLS# 1733866Listed by: BERKSHIRE HATHAWAY THE PREFERRED REALTY 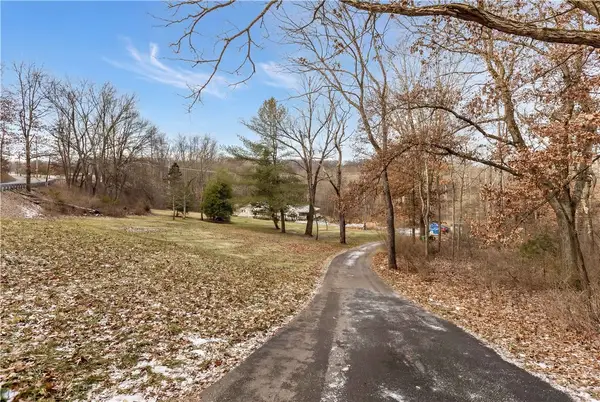 $387,000Active3 beds 2 baths1,200 sq. ft.
$387,000Active3 beds 2 baths1,200 sq. ft.4601 Wildwood Sample Rd, Hampton, PA 15101
MLS# 1733290Listed by: COLDWELL BANKER REALTY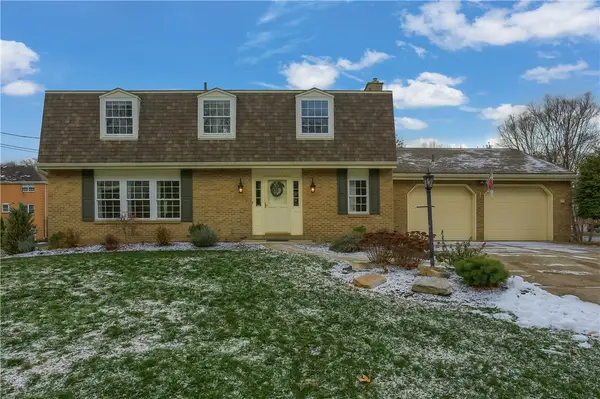 $499,500Active4 beds 4 baths2,324 sq. ft.
$499,500Active4 beds 4 baths2,324 sq. ft.1702 Guyton Rd, McCandless, PA 15101
MLS# 1733340Listed by: KELLER WILLIAMS STEEL CITY $400,000Active3 beds 3 baths1,825 sq. ft.
$400,000Active3 beds 3 baths1,825 sq. ft.9002 Hickory Rd, Pine Twp, PA 15044
MLS# 1732678Listed by: COLDWELL BANKER REALTY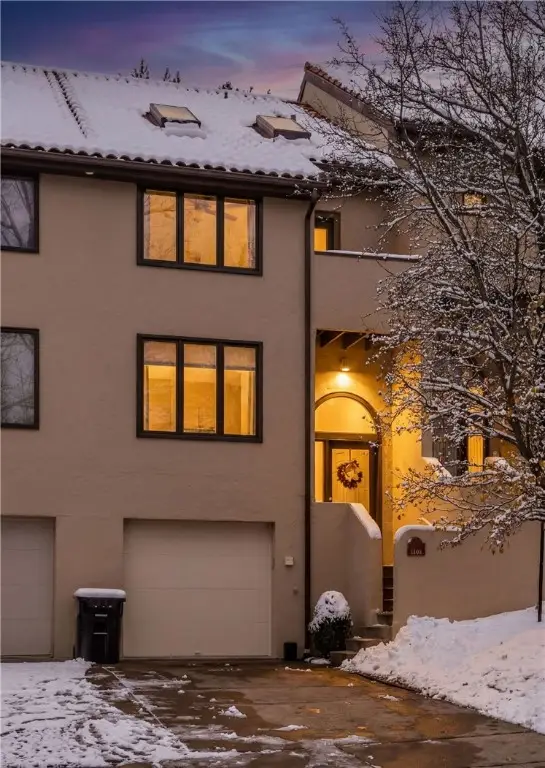 $362,900Active3 beds 4 baths1,320 sq. ft.
$362,900Active3 beds 4 baths1,320 sq. ft.1104 W Ridge Road, McCandless, PA 15101
MLS# 1732590Listed by: COLDWELL BANKER REALTY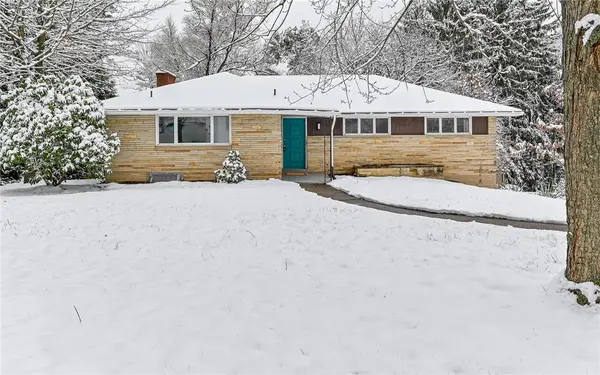 $372,500Pending3 beds 3 baths1,592 sq. ft.
$372,500Pending3 beds 3 baths1,592 sq. ft.1962 Shady Oak Dr, McCandless, PA 15101
MLS# 1732636Listed by: COLDWELL BANKER REALTY $325,000Pending3 beds 2 baths1,454 sq. ft.
$325,000Pending3 beds 2 baths1,454 sq. ft.1403 Towne Square Dr, McCandless, PA 15101
MLS# 1732432Listed by: RE/MAX REALTY BROKERS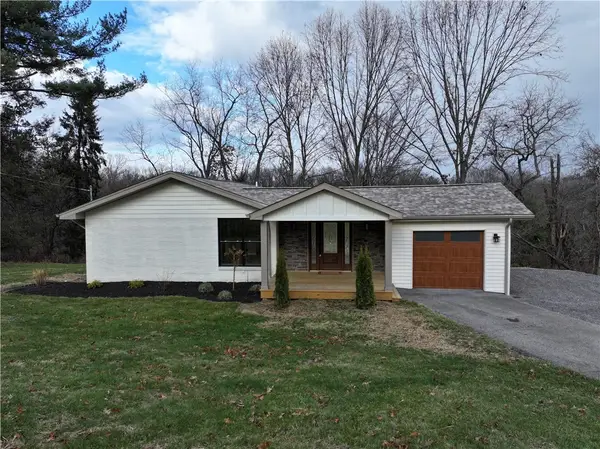 $495,000Active3 beds 2 baths
$495,000Active3 beds 2 baths4112 Buckboard Trl, Hampton, PA 15101
MLS# 1732177Listed by: BERKSHIRE HATHAWAY THE PREFERRED REALTY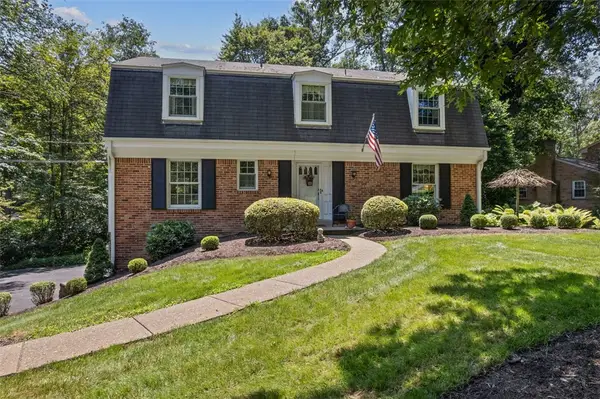 $635,000Active4 beds 3 baths2,552 sq. ft.
$635,000Active4 beds 3 baths2,552 sq. ft.4101 Northampton Drive, Hampton, PA 15101
MLS# 1731328Listed by: BERKSHIRE HATHAWAY HOMESERVICES THE PREFERRED REAL
