1337 Stoney River Dr, Ambler, PA 19002
Local realty services provided by:ERA Liberty Realty
1337 Stoney River Dr,Ambler, PA 19002
$1,035,000
- 4 Beds
- 3 Baths
- 3,312 sq. ft.
- Single family
- Active
Upcoming open houses
- Sat, Nov 1511:00 am - 01:00 pm
Listed by: myrna josephs
Office: bhhs fox & roach-blue bell
MLS#:PAMC2161040
Source:BRIGHTMLS
Price summary
- Price:$1,035,000
- Price per sq. ft.:$312.5
About this home
Welcome to this exceptional 4-bedroom, 2.5-bath home located in the sought-after Chestnut Creek community. Driving into the neighborhood you will fall in love with the houses, the large lots, the landscaping and much more. Within Chestnut Creek, 1337 Stoney River is one of the most private lots in the development. Relax on the 24’ x 12’ deck and you will have total privacy from all of the neighbors. You look out on the large, regraded back yard which backs up to a lovely wooded Township Preserved Wetlands. This is a private lot in a great community; what could get better? A wonderful, updated, inviting home. The 2 story foyer is flanked on each side by a dining room and a large, private office. Continue on to a living room which could be a 2nd office or playroom. From there move on the stunning two story family room with a fireplace and windows galore. Then there is a wonderful flow into the large, eat in kitchen. You will love the updates to the kitchen with light cabinets with black accents, subway tile back splash and large granite island. This room flows so perfectly on to the deck. Completing this floor is the laundry room with great storage and access to the garage. Enjoy the dual staircase leading upstairs. Here you will find a wonderful large Primary Bedroom with a stunning updated Primary Bathroom, walk-in closet with Laundry Chute, 3 more nice sized bedroom and updated hall bath. There are too many upgrades to mention but a few highlights are ALL 33 windows have been replaced, most of the flooring has been sanded or replaced, plus Hot Water Heater and both HVAC systems have been recently replaced. Make your appointment today. This house won’t last.
Contact an agent
Home facts
- Year built:1999
- Listing ID #:PAMC2161040
- Added:7 day(s) ago
- Updated:November 14, 2025 at 05:08 PM
Rooms and interior
- Bedrooms:4
- Total bathrooms:3
- Full bathrooms:2
- Half bathrooms:1
- Living area:3,312 sq. ft.
Heating and cooling
- Cooling:Central A/C
- Heating:Central, Natural Gas
Structure and exterior
- Year built:1999
- Building area:3,312 sq. ft.
- Lot area:0.41 Acres
Schools
- High school:HATBORO-HORSHAM
- Middle school:KEITH VALLEY
- Elementary school:SIMMONS
Utilities
- Water:Public
- Sewer:Public Sewer
Finances and disclosures
- Price:$1,035,000
- Price per sq. ft.:$312.5
- Tax amount:$14,848 (2025)
New listings near 1337 Stoney River Dr
- New
 $499,900Active3 beds 2 baths1,474 sq. ft.
$499,900Active3 beds 2 baths1,474 sq. ft.226 N Spring Garden St, AMBLER, PA 19002
MLS# PAMC2161318Listed by: COLDWELL BANKER REALTY - New
 $399,900Active3 beds 4 baths1,864 sq. ft.
$399,900Active3 beds 4 baths1,864 sq. ft.402 Harrison Pl, AMBLER, PA 19002
MLS# PAMC2161456Listed by: QUINN & WILSON, INC. - New
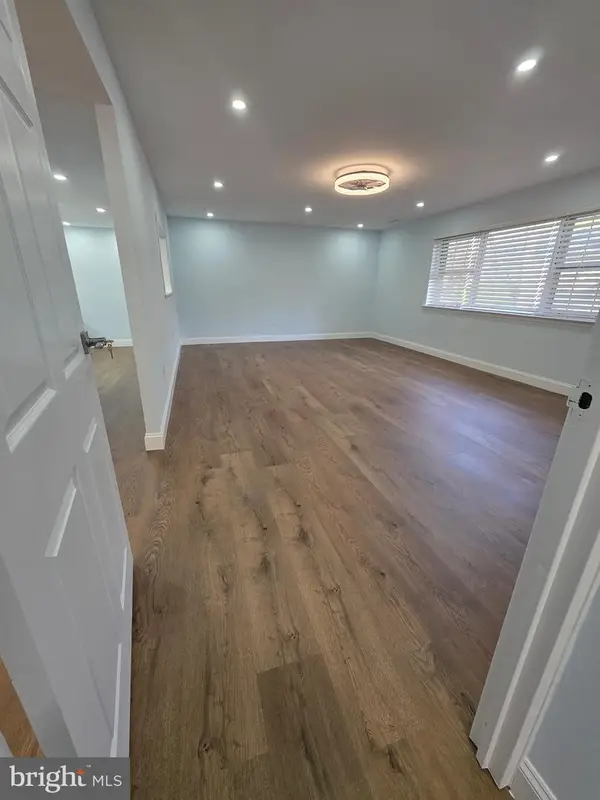 $339,000Active2 beds 2 baths1,380 sq. ft.
$339,000Active2 beds 2 baths1,380 sq. ft.51 Cavendish Dr #51, AMBLER, PA 19002
MLS# PAMC2161394Listed by: LIBERTY BELL REAL ESTATE BROKERAGE LLC - New
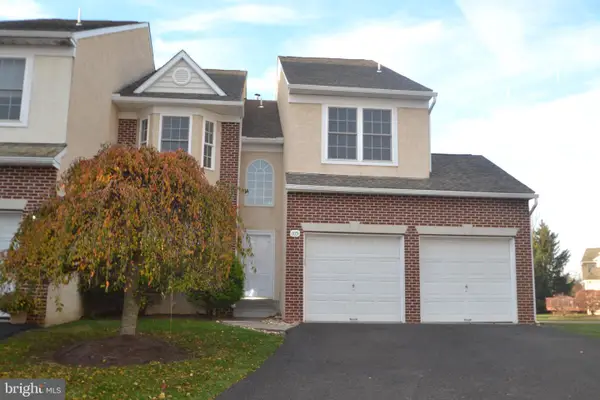 $599,900Active3 beds 3 baths2,290 sq. ft.
$599,900Active3 beds 3 baths2,290 sq. ft.105 Bolton Ct #156, AMBLER, PA 19002
MLS# PAMC2161028Listed by: BHHS FOX & ROACH-BLUE BELL 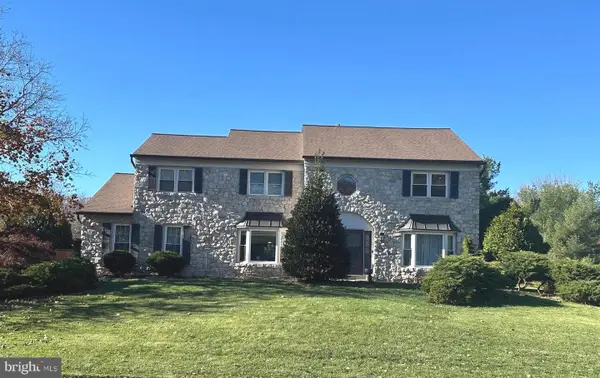 $979,000Pending4 beds 4 baths3,158 sq. ft.
$979,000Pending4 beds 4 baths3,158 sq. ft.10 Beth Dr, AMBLER, PA 19002
MLS# PAMC2160746Listed by: BHHS FOX & ROACH-BLUE BELL- New
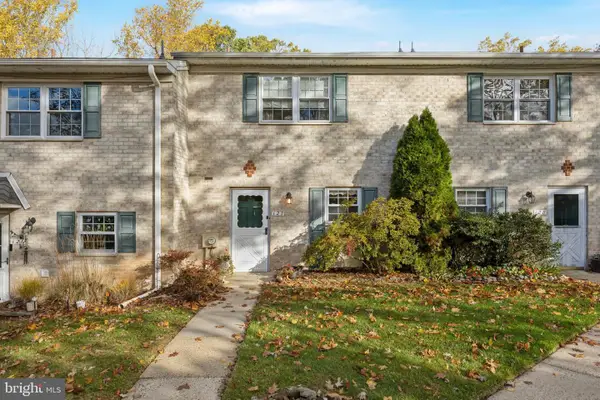 $265,000Active2 beds 3 baths1,296 sq. ft.
$265,000Active2 beds 3 baths1,296 sq. ft.127 Hampstead Dr #127, AMBLER, PA 19002
MLS# PAMC2156564Listed by: KELLER WILLIAMS REAL ESTATE-BLUE BELL 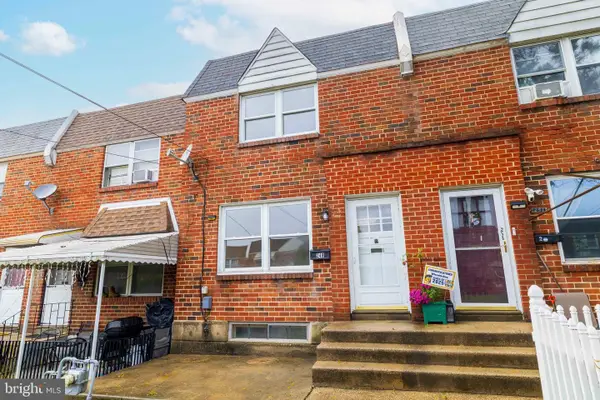 $349,900Pending3 beds 2 baths1,620 sq. ft.
$349,900Pending3 beds 2 baths1,620 sq. ft.249 Southern Ave, AMBLER, PA 19002
MLS# PAMC2160450Listed by: QUINN & WILSON, INC.- Coming SoonOpen Sun, 1 to 3pm
 $675,000Coming Soon3 beds 2 baths
$675,000Coming Soon3 beds 2 baths326 Chestnut Ln, AMBLER, PA 19002
MLS# PAMC2160444Listed by: EXP REALTY, LLC  $175,000Pending1 beds 1 baths920 sq. ft.
$175,000Pending1 beds 1 baths920 sq. ft.119 Hampstead Dr #119, AMBLER, PA 19002
MLS# PAMC2159902Listed by: KELLER WILLIAMS REAL ESTATE-MONTGOMERYVILLE
