1449 Fort Washington Ave #, Ambler, PA 19002
Local realty services provided by:ERA Reed Realty, Inc.
1449 Fort Washington Ave #,Ambler, PA 19002
$798,900
- 4 Beds
- 4 Baths
- 3,332 sq. ft.
- Single family
- Pending
Listed by: debora weidman-phillips, jonathan c phillips
Office: long & foster real estate, inc.
MLS#:PAMC2154924
Source:BRIGHTMLS
Price summary
- Price:$798,900
- Price per sq. ft.:$239.77
About this home
Gorgeous 4-Bedroom, 3 1/2-Bath Home with Two-Story Addition, Solarium & Half-Acre Lot in Upper Dublin School District
Discover this beautifully updated 4-bedroom, 3 1/2-bath home, where timeless elegance meets modern comfort. Situated on a spacious half-acre lot in the highly sought-after Upper Dublin School District, this property offers abundant living space, thoughtful upgrades, and a prime location close to parks, shopping, dining, and major commuter routes and walking distance to both Maple Glen Elementary and Upper Dublin High School.
From the moment you arrive, you’ll be captivated by the home’s lush landscaping filled with vibrant perennial flowers bloom from March to November, providing year-round color with a variety of flowers to attract pollinators and an abundance of birds, and curb appeal.
Inside, gleaming hardwood floors flow throughout much of the home, creating a warm and inviting atmosphere. The impressive two-story addition enhances the layout, adding versatility and functionality for today’s lifestyle.
The main level features an expansive gourmet cherry kitchen with a large center island, tons of custom cabinetry, premium countertops, and stainless steel appliances—a true dream for any home chef. The kitchen opens seamlessly to a large dining room, perfect for family meals and holiday gatherings or walk out of the French doors onto the large patio.
Enjoy easy entertaining in the spacious living room or unwind in the cozy family room, highlighted by a gorgeous stone fireplace. Just beyond, a huge solarium fills the home with natural light and offers serene views of the backyard, making it the perfect spot to relax year-round.
Additional main level highlights include a dedicated home office for remote work or study, and a utility room for added convenience and storage.
Upstairs, the luxurious primary suite serves as a private retreat with a spa-like bathroom and 2 walk-in closets. Three additional bedrooms, one, bedroom is like a second main suite with a private full bath, and an additional full bathroom provide ample comfort and privacy for family and guests.
The finished basement expands your living space even further, ideal for a game room, home gym, or media room. the is a full attic with pull down stairs that provides a lot of additional storage.
Step outside to your backyard oasis, featuring a large patio perfect for entertaining, outdoor dining, or simply relaxing while surrounded by beautiful perennial flower beds and mature landscaping. The fenced- in yard housed a large shed, which also has a new roof and a designated ramp for easy access or to store a riding mower The property also includes a 2-car garage and a spacious driveway offering plenty of parking for guests.
Additional updates and amenities include a new roof (2019) and a house generator, ensuring year-round comfort and peace of mind.
Located just minutes from local parks, walkable events to Temple Amble and scenic walking trails, this home offers the perfect blend of space, style, and convenience.
Don’t miss the opportunity to make this exceptional property your forever home—schedule your private showing today!
Contact an agent
Home facts
- Year built:1973
- Listing ID #:PAMC2154924
- Added:51 day(s) ago
- Updated:November 14, 2025 at 08:39 AM
Rooms and interior
- Bedrooms:4
- Total bathrooms:4
- Full bathrooms:3
- Half bathrooms:1
- Living area:3,332 sq. ft.
Heating and cooling
- Cooling:Central A/C
- Heating:90% Forced Air, Natural Gas
Structure and exterior
- Roof:Architectural Shingle
- Year built:1973
- Building area:3,332 sq. ft.
- Lot area:0.51 Acres
Schools
- High school:UPPER DUBLIN
- Middle school:SANDY RUN
- Elementary school:MAPLE GLEN
Utilities
- Water:Public
- Sewer:Public Sewer
Finances and disclosures
- Price:$798,900
- Price per sq. ft.:$239.77
- Tax amount:$11,888 (2025)
New listings near 1449 Fort Washington Ave #
- New
 $499,900Active3 beds 2 baths1,474 sq. ft.
$499,900Active3 beds 2 baths1,474 sq. ft.226 N Spring Garden St, AMBLER, PA 19002
MLS# PAMC2161318Listed by: COLDWELL BANKER REALTY - New
 $399,900Active3 beds 4 baths1,864 sq. ft.
$399,900Active3 beds 4 baths1,864 sq. ft.402 Harrison Pl, AMBLER, PA 19002
MLS# PAMC2161456Listed by: QUINN & WILSON, INC. - New
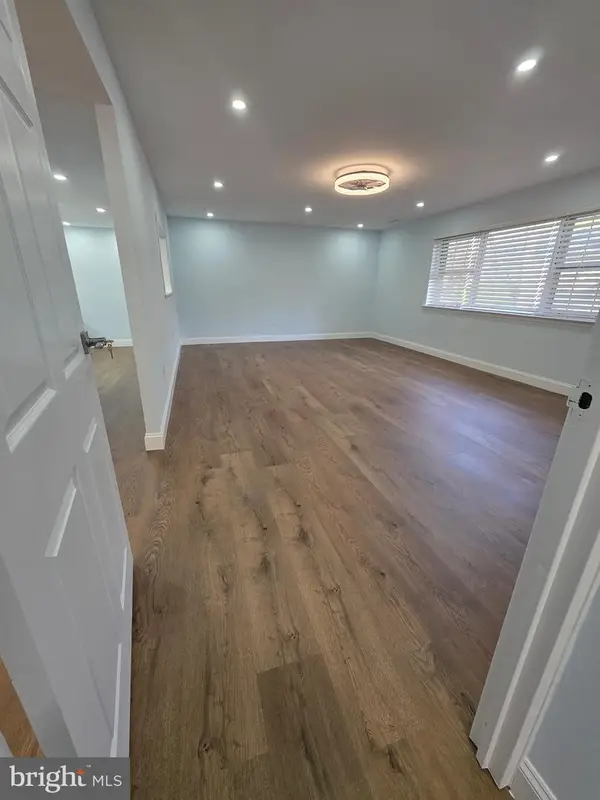 $339,000Active2 beds 2 baths1,380 sq. ft.
$339,000Active2 beds 2 baths1,380 sq. ft.51 Cavendish Dr #51, AMBLER, PA 19002
MLS# PAMC2161394Listed by: LIBERTY BELL REAL ESTATE BROKERAGE LLC - New
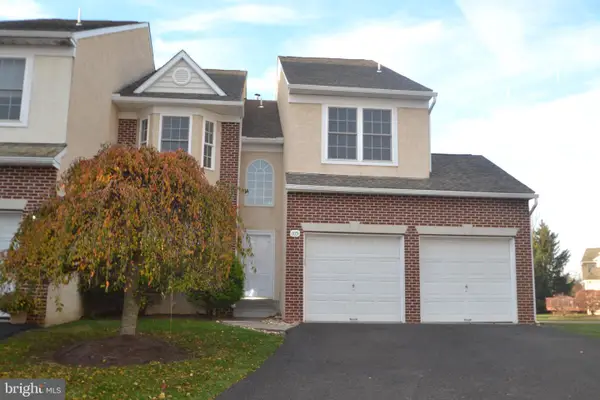 $599,900Active3 beds 3 baths2,290 sq. ft.
$599,900Active3 beds 3 baths2,290 sq. ft.105 Bolton Ct #156, AMBLER, PA 19002
MLS# PAMC2161028Listed by: BHHS FOX & ROACH-BLUE BELL - Open Sat, 11am to 1pmNew
 $1,035,000Active4 beds 3 baths3,312 sq. ft.
$1,035,000Active4 beds 3 baths3,312 sq. ft.1337 Stoney River Dr, AMBLER, PA 19002
MLS# PAMC2161040Listed by: BHHS FOX & ROACH-BLUE BELL 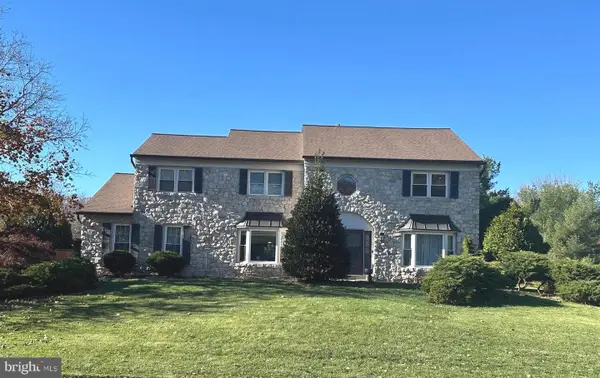 $979,000Pending4 beds 4 baths3,158 sq. ft.
$979,000Pending4 beds 4 baths3,158 sq. ft.10 Beth Dr, AMBLER, PA 19002
MLS# PAMC2160746Listed by: BHHS FOX & ROACH-BLUE BELL- New
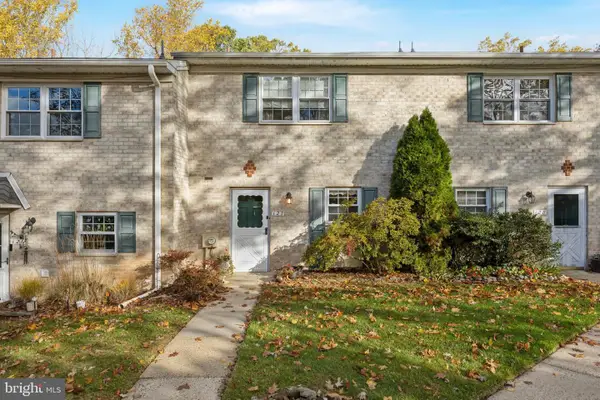 $265,000Active2 beds 3 baths1,296 sq. ft.
$265,000Active2 beds 3 baths1,296 sq. ft.127 Hampstead Dr #127, AMBLER, PA 19002
MLS# PAMC2156564Listed by: KELLER WILLIAMS REAL ESTATE-BLUE BELL 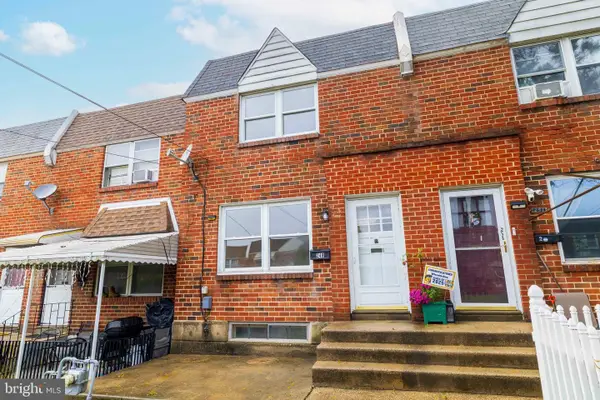 $349,900Pending3 beds 2 baths1,620 sq. ft.
$349,900Pending3 beds 2 baths1,620 sq. ft.249 Southern Ave, AMBLER, PA 19002
MLS# PAMC2160450Listed by: QUINN & WILSON, INC.- Coming SoonOpen Sun, 1 to 3pm
 $675,000Coming Soon3 beds 2 baths
$675,000Coming Soon3 beds 2 baths326 Chestnut Ln, AMBLER, PA 19002
MLS# PAMC2160444Listed by: EXP REALTY, LLC  $175,000Pending1 beds 1 baths920 sq. ft.
$175,000Pending1 beds 1 baths920 sq. ft.119 Hampstead Dr #119, AMBLER, PA 19002
MLS# PAMC2159902Listed by: KELLER WILLIAMS REAL ESTATE-MONTGOMERYVILLE
