226 N Spring Garden St, Ambler, PA 19002
Local realty services provided by:ERA Liberty Realty
Listed by: diane m reddington
Office: coldwell banker realty
MLS#:PAMC2161318
Source:BRIGHTMLS
Price summary
- Price:$499,900
- Price per sq. ft.:$339.15
About this home
This classic brick-front and cedar shake Colonial is equal parts charming and spacious. The inviting front porch and white picket fence are just the beginning of the many features that make this property so special. Step from the expansive front porch into a welcoming foyer with beautiful newer wood floors that continue throughout the entire first floor. To the left is the living room, featuring elegant crown molding that flows into the formal dining room. The dining room is highlighted by three large windows, a beautiful tray ceiling, and an exit to the side porch. This room, currently used as a playroom, is ideal for family dinners and holiday gatherings. The updated kitchen will delight any home chef with its white cabinetry, granite countertops, and stainless-steel appliances. A door from the kitchen leads directly to the backyard, making indoor and outdoor entertaining effortless. The adjoining breakfast room is perfect for casual meals, while the coffee bar with a wine refrigerator adds both style and functionality for hosting guests. A convenient powder room completes the main level. The second floor offers three bedrooms with ceiling fans and stunning wood floors, along with a hall bath. The primary bedroom is generously sized and includes a large custom- closet. The two additional bedrooms provide ample closet space and are well suited for children, guests, or home offices. The hall bath has been recently updated with new tile in the tub area, new flooring, and modern fixtures. The full basement provides abundant storage as well as laundry and utility areas and includes an outside exit. The backyard is fully fenced and beautifully maintained. A lovely patio provides the perfect setting for barbecues and outdoor dining. The level yard is ideal for play, gardening, or a swing set. The oversized two-car garage is perfect for a car enthusiast or hobbyist, and there is plenty of off-street parking that can easily accommodate multiple cars. Recent improvements include a newer heater, central air, and a new hot water heater installed in 2022. This home is ideally located just minutes from downtown Ambler, where you can enjoy shopping, dining, and entertainment at the Ambler Theatre, local breweries, and farmers market. With easy access to the Ambler train station offering a direct ride to Center City Philadelphia, this location is perfect for commuters. The location within the desirable Wissahickon School District is the icing on the cake!
Contact an agent
Home facts
- Year built:1920
- Listing ID #:PAMC2161318
- Added:1 day(s) ago
- Updated:November 14, 2025 at 02:50 PM
Rooms and interior
- Bedrooms:3
- Total bathrooms:2
- Full bathrooms:1
- Half bathrooms:1
- Living area:1,474 sq. ft.
Heating and cooling
- Cooling:Central A/C
- Heating:Hot Water, Natural Gas
Structure and exterior
- Roof:Pitched, Shingle
- Year built:1920
- Building area:1,474 sq. ft.
- Lot area:0.13 Acres
Schools
- High school:WISSAHICKON SENIOR
- Middle school:WISSAHICKON
- Elementary school:LOWER GWYNEDD
Utilities
- Water:Public
- Sewer:Public Sewer
Finances and disclosures
- Price:$499,900
- Price per sq. ft.:$339.15
- Tax amount:$4,959 (2025)
New listings near 226 N Spring Garden St
- New
 $399,900Active3 beds 4 baths1,864 sq. ft.
$399,900Active3 beds 4 baths1,864 sq. ft.402 Harrison Pl, AMBLER, PA 19002
MLS# PAMC2161456Listed by: QUINN & WILSON, INC. - New
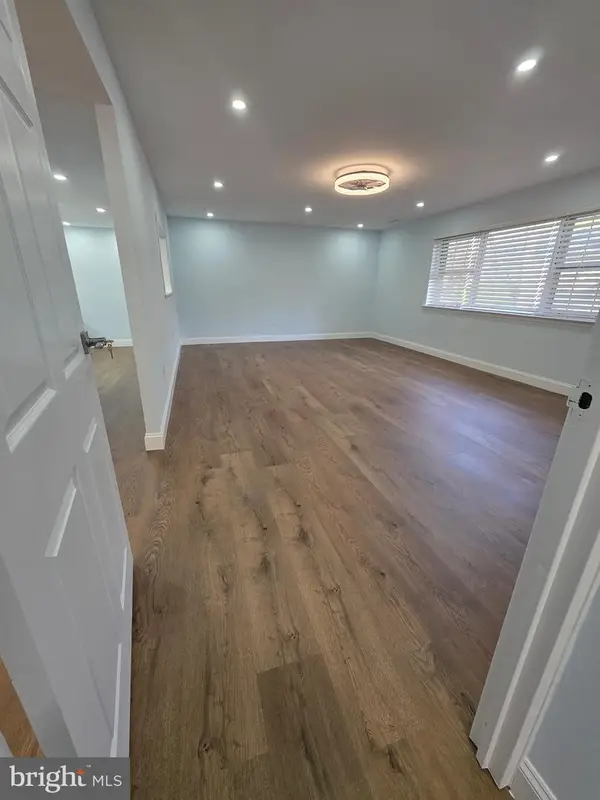 $339,000Active2 beds 2 baths1,380 sq. ft.
$339,000Active2 beds 2 baths1,380 sq. ft.51 Cavendish Dr #51, AMBLER, PA 19002
MLS# PAMC2161394Listed by: LIBERTY BELL REAL ESTATE BROKERAGE LLC - New
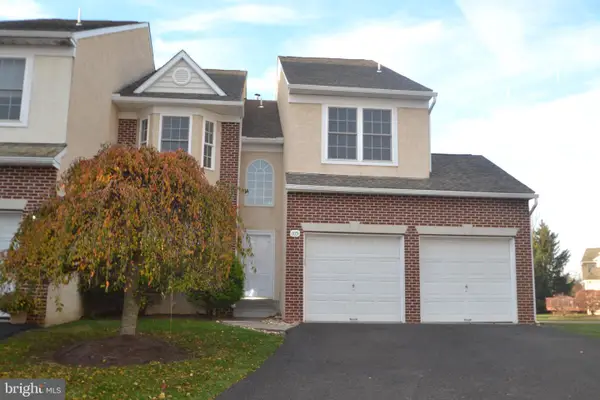 $599,900Active3 beds 3 baths2,290 sq. ft.
$599,900Active3 beds 3 baths2,290 sq. ft.105 Bolton Ct #156, AMBLER, PA 19002
MLS# PAMC2161028Listed by: BHHS FOX & ROACH-BLUE BELL - Open Sat, 11am to 1pmNew
 $1,035,000Active4 beds 3 baths3,312 sq. ft.
$1,035,000Active4 beds 3 baths3,312 sq. ft.1337 Stoney River Dr, AMBLER, PA 19002
MLS# PAMC2161040Listed by: BHHS FOX & ROACH-BLUE BELL 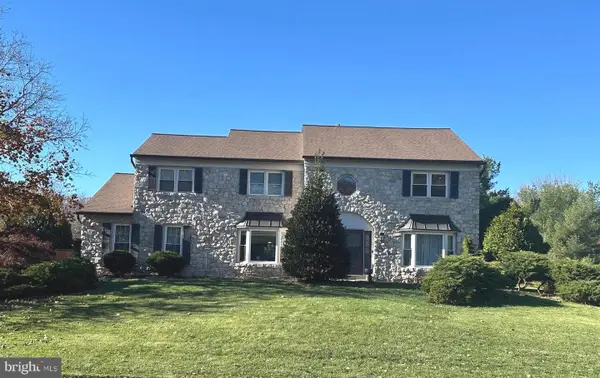 $979,000Pending4 beds 4 baths3,158 sq. ft.
$979,000Pending4 beds 4 baths3,158 sq. ft.10 Beth Dr, AMBLER, PA 19002
MLS# PAMC2160746Listed by: BHHS FOX & ROACH-BLUE BELL- New
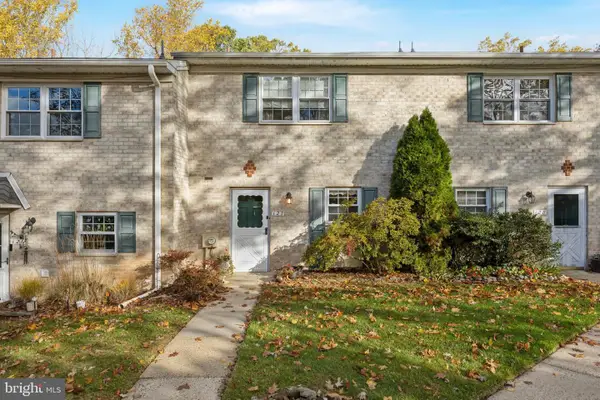 $265,000Active2 beds 3 baths1,296 sq. ft.
$265,000Active2 beds 3 baths1,296 sq. ft.127 Hampstead Dr #127, AMBLER, PA 19002
MLS# PAMC2156564Listed by: KELLER WILLIAMS REAL ESTATE-BLUE BELL 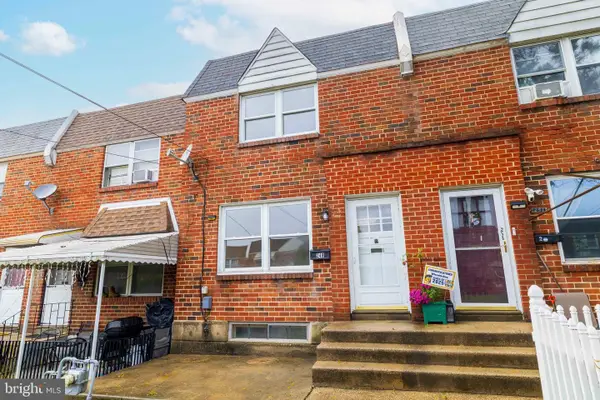 $349,900Pending3 beds 2 baths1,620 sq. ft.
$349,900Pending3 beds 2 baths1,620 sq. ft.249 Southern Ave, AMBLER, PA 19002
MLS# PAMC2160450Listed by: QUINN & WILSON, INC.- Coming SoonOpen Sun, 1 to 3pm
 $675,000Coming Soon3 beds 2 baths
$675,000Coming Soon3 beds 2 baths326 Chestnut Ln, AMBLER, PA 19002
MLS# PAMC2160444Listed by: EXP REALTY, LLC  $175,000Pending1 beds 1 baths920 sq. ft.
$175,000Pending1 beds 1 baths920 sq. ft.119 Hampstead Dr #119, AMBLER, PA 19002
MLS# PAMC2159902Listed by: KELLER WILLIAMS REAL ESTATE-MONTGOMERYVILLE
