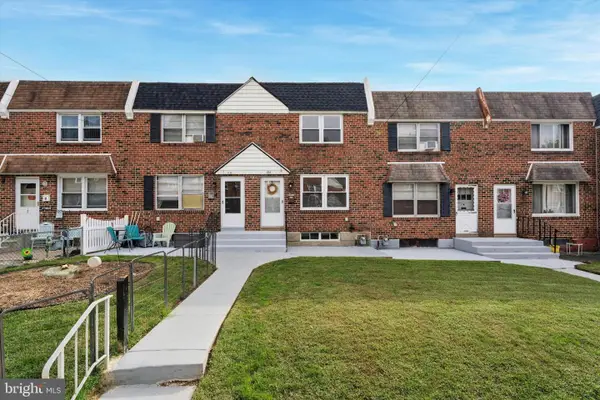273 Running Water Ct, Ambler, PA 19002
Local realty services provided by:ERA Central Realty Group
Listed by:diane m reddington
Office:coldwell banker realty
MLS#:PAMC2156556
Source:BRIGHTMLS
Price summary
- Price:$899,900
- Price per sq. ft.:$326.76
About this home
This stunning Colonial offers timeless curb appeal and is perfectly positioned within the highly desirable Chestnut Creek community. A landscaped walkway leads to the welcoming entrance, where the foyer greets you with gleaming hardwood floors that extend throughout much of the main level. To the right, the formal living room is filled with natural light and highlighted by French doors and a shiplap accent wall, currently used as a second home office. To the left, the elegant dining room showcases detailed dental crown molding and custom millwork, creating an ideal setting for both holiday gatherings and formal entertaining. A private home office with wainscoting and crown molding provides a refined space for quiet productivity. At the heart of the home, the spacious family room features soaring ceilings, a fireplace, and expansive windows framing picturesque views of the outdoors. This open-concept design flows seamlessly into the gourmet kitchen, which includes abundant cabinetry, a large walk-in pantry closet, and a center island with seating. Stainless steel appliances include a five-burner gas cooktop and a wine fridge. From here, step outside to the deck designed for year-round enjoyment with both covered and open areas, a ceiling fan, and a fire pit. A mudroom with interior garage access and a powder room complete the main level. Upstairs, four generously sized bedrooms and two full bathrooms provide comfort for all. The luxurious primary suite is a true retreat, featuring a tray ceiling, a wall of windows, and a spa-like bath with dual vanities, a makeup area, and an oversized shower with dual shower heads. A spacious walk-in closet completes the suite. The finished lower level expands the living space with a full wet bar accented by pendant lighting and seating, a family area ideal for movie nights or recreation, and a full bath that allows flexibility for an au pair or in-law suite. A large unfinished section offers abundant storage and space for a workshop or future customization. The laundry area (sellers moved from mudroom to basement but can be moved back to mudroom with a few adjustments) includes a convenient folding cabinet, and a new hot water heater installed in 2021 provides added peace of mind. Ideally located just minutes from the PA Turnpike, award-winning schools, township parks, shopping, dining, and the local library, this home combines luxury, comfort, and convenience in one of the area’s most sought-after neighborhoods. Don’t Miss This Opportunity—Schedule Your Private Tour Today!
Contact an agent
Home facts
- Year built:2000
- Listing ID #:PAMC2156556
- Added:1 day(s) ago
- Updated:October 03, 2025 at 01:40 PM
Rooms and interior
- Bedrooms:5
- Total bathrooms:4
- Full bathrooms:3
- Half bathrooms:1
- Living area:2,754 sq. ft.
Heating and cooling
- Cooling:Central A/C
- Heating:Forced Air, Natural Gas
Structure and exterior
- Roof:Pitched, Shingle
- Year built:2000
- Building area:2,754 sq. ft.
- Lot area:0.49 Acres
Schools
- High school:HATBORO-HORSHAM SENIOR
- Middle school:KEITH VALLEY
- Elementary school:SIMMONS
Utilities
- Water:Public
- Sewer:Public Sewer
Finances and disclosures
- Price:$899,900
- Price per sq. ft.:$326.76
- Tax amount:$12,615 (2025)
New listings near 273 Running Water Ct
- New
 $989,995Active2 beds 2 baths1,881 sq. ft.
$989,995Active2 beds 2 baths1,881 sq. ft.249 Rush Ln, AMBLER, PA 19002
MLS# PAMC2155220Listed by: COMPASS PENNSYLVANIA, LLC - Coming Soon
 $695,000Coming Soon5 beds 3 baths
$695,000Coming Soon5 beds 3 baths1126 Tannerie Run Rd, AMBLER, PA 19002
MLS# PAMC2157228Listed by: KELLER WILLIAMS REAL ESTATE-BLUE BELL - Coming Soon
 $389,900Coming Soon3 beds 2 baths
$389,900Coming Soon3 beds 2 baths232 Southern Ave, AMBLER, PA 19002
MLS# PAMC2155788Listed by: A PLUS REALTORS LLC - Coming SoonOpen Sat, 1 to 3pm
 $535,000Coming Soon3 beds 3 baths
$535,000Coming Soon3 beds 3 baths3103 Adams Way, AMBLER, PA 19002
MLS# PAMC2155904Listed by: COMPASS PENNSYLVANIA, LLC - Open Sat, 11am to 1pmNew
 $499,900Active3 beds 1 baths1,883 sq. ft.
$499,900Active3 beds 1 baths1,883 sq. ft.330 Highland Ave, AMBLER, PA 19002
MLS# PAMC2156598Listed by: REALTY ONE GROUP RESTORE - COLLEGEVILLE - New
 $469,000Active2 beds 3 baths1,724 sq. ft.
$469,000Active2 beds 3 baths1,724 sq. ft.201 Chatham Ct, AMBLER, PA 19002
MLS# PAMC2155344Listed by: BHHS FOX & ROACH-BLUE BELL - New
 $969,900Active4 beds 3 baths3,534 sq. ft.
$969,900Active4 beds 3 baths3,534 sq. ft.499 Grouse Cir, AMBLER, PA 19002
MLS# PAMC2152902Listed by: LONG & FOSTER REAL ESTATE, INC. - Coming SoonOpen Sat, 11am to 1pm
 $749,900Coming Soon3 beds 4 baths
$749,900Coming Soon3 beds 4 baths1608 Kings Cir, AMBLER, PA 19002
MLS# PAMC2156380Listed by: HOMESTARR REALTY - New
 $240,000Active1 beds 1 baths880 sq. ft.
$240,000Active1 beds 1 baths880 sq. ft.501 N Bethlehem Pike #12-f, AMBLER, PA 19002
MLS# PAMC2156154Listed by: KELLER WILLIAMS REAL ESTATE-BLUE BELL
