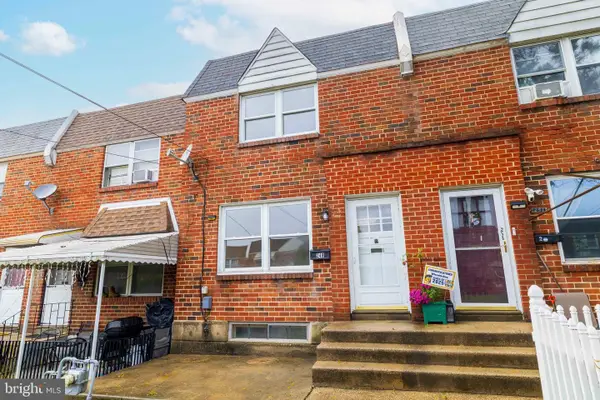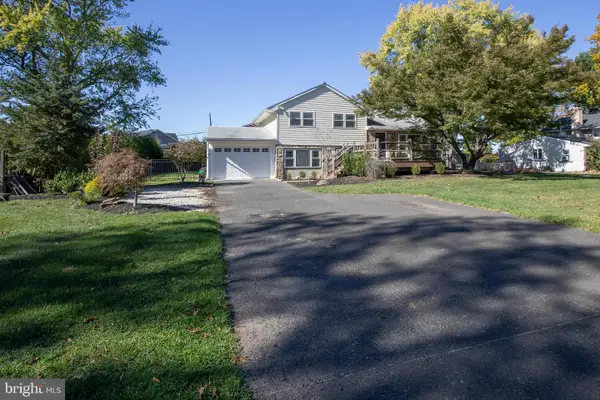4 Gypsian Way, Ambler, PA 19002
Local realty services provided by:ERA Central Realty Group
4 Gypsian Way,Ambler, PA 19002
$3,850,000
- 4 Beds
- 5 Baths
- 6,991 sq. ft.
- Single family
- Pending
Listed by:nicole c miller-desantis
Office:coldwell banker realty
MLS#:PAMC2153580
Source:BRIGHTMLS
Price summary
- Price:$3,850,000
- Price per sq. ft.:$550.71
- Monthly HOA dues:$308.33
About this home
Why travel when home feels like a five-star resort? Welcome to this nearly new 7,000 sq ft custom residence tucked at the end of a quiet Gwynedd Valley cul-de-sac of just seven homes—where everyday living feels like a year-round getaway.
This elegant home has been designed for comfort, convenience and entertaining. The main level offers : a first-floor owner’s suite with vaulted ceilings and sitting area, a spa-worthy bath with heated tile floors, soaking tub, dual vanities, make-up station, and a custom walk-in closet..
Entertaining is effortless with four kitchen areas and three fireplaces. The main kitchen features Wolf, SubZero, and Bosch appliances, quartzite countertops, banquette seating, a coffee bar, and adjoining back kitchen with farmhouse sink, refrigerator, additional dishwasher and pantry for seamless prep. A chic mini-bar with SubZero wine fridge completes the space. Step outside through twin 12’ glass sliders to a covered terrace with skylights, outdoor fireplace and TV, Lynx-equipped kitchen, and expansive dining and seating areas. The heated saltwater pool and spa, expansive decking and with a grotto fire pit—it’s an entertainer’s dream. The fully finished walk-out lower level adds an additional full kitchen, SubZero-equipped bar, gym, full bath, dual-sided fireplace, and recreation areas, in addition to a 12’ slider that leads to a covered patio and the pool area.
Upstairs, a retreat-style loft lounge with bar, three bedrooms (all with custom closets and ensuite or Jack-and-Jill baths), plus a third-floor bonus room, creates flexible living for guests, family, or work-from-home needs.
A 3-stop elevator ensures easy access to all levels, making this a forever home. Every detail has been fortified for peace of mind: whole-house generator, Lutron lighting system, Honeywell security, Luma cameras, Sonos sound inside and out, central vacuum (including garage), three HVAC systems across five zones, two Navien tankless water heaters, a water softener and integrated cabling/Wi-Fi throughout. Car enthusiasts will love the three-car garage with epoxy floors, slat walls, custom cabinetry, and a 240-volt line for an EV charger.
Set on 1.68 private acres that back up to wooded lands, the property offers lush landscaping with irrigation and lighting, and expansive outdoor living spaces. Proximity to the Gwynedd Valley train station, Wissahickon Trails, and Lower Gwynedd’s scenic walking paths complete the picture.
This is not just a home—it can also be your luxury staycation home. Call for your showing TODAY!
Contact an agent
Home facts
- Year built:2023
- Listing ID #:PAMC2153580
- Added:58 day(s) ago
- Updated:November 01, 2025 at 07:28 AM
Rooms and interior
- Bedrooms:4
- Total bathrooms:5
- Full bathrooms:4
- Half bathrooms:1
- Living area:6,991 sq. ft.
Heating and cooling
- Cooling:Central A/C
- Heating:90% Forced Air, Natural Gas, Programmable Thermostat, Radiant, Wall Unit
Structure and exterior
- Year built:2023
- Building area:6,991 sq. ft.
- Lot area:1.57 Acres
Schools
- High school:WISSAHICKON SENIOR
- Middle school:WISSAHICKON
- Elementary school:SHADY GROVE
Utilities
- Water:Public
- Sewer:Public Sewer
Finances and disclosures
- Price:$3,850,000
- Price per sq. ft.:$550.71
- Tax amount:$21,273 (2025)
New listings near 4 Gypsian Way
- Coming Soon
 $349,900Coming Soon3 beds 2 baths
$349,900Coming Soon3 beds 2 baths249 Southern Ave, AMBLER, PA 19002
MLS# PAMC2160450Listed by: QUINN & WILSON, INC. - Coming Soon
 $675,000Coming Soon3 beds 2 baths
$675,000Coming Soon3 beds 2 baths326 Chestnut Ln, AMBLER, PA 19002
MLS# PAMC2160444Listed by: EXP REALTY, LLC - New
 $175,000Active1 beds 1 baths920 sq. ft.
$175,000Active1 beds 1 baths920 sq. ft.119 Hampstead Dr #119, AMBLER, PA 19002
MLS# PAMC2159902Listed by: KELLER WILLIAMS REAL ESTATE-MONTGOMERYVILLE - New
 $450,000Active3 beds 3 baths1,873 sq. ft.
$450,000Active3 beds 3 baths1,873 sq. ft.1502 Seneca Run, AMBLER, PA 19002
MLS# PAMC2159996Listed by: RE/MAX LEGACY - New
 $1,050,000Active5 beds 4 baths4,600 sq. ft.
$1,050,000Active5 beds 4 baths4,600 sq. ft.900 Bellaire Ave, AMBLER, PA 19002
MLS# PAMC2159610Listed by: KURFISS SOTHEBY'S INTERNATIONAL REALTY - New
 $795,000Active4 beds 3 baths3,890 sq. ft.
$795,000Active4 beds 3 baths3,890 sq. ft.1536 Fulton Dr, AMBLER, PA 19002
MLS# PAMC2159798Listed by: KW EMPOWER - Open Tue, 11am to 1pmNew
 $225,000Active3 beds 4 baths2,672 sq. ft.
$225,000Active3 beds 4 baths2,672 sq. ft.422 N Wyndon Rd, AMBLER, PA 19002
MLS# PAMC2159794Listed by: ALDERFER AUCTION & REALTY - New
 $330,000Active3 beds 1 baths1,460 sq. ft.
$330,000Active3 beds 1 baths1,460 sq. ft.19 Orange Ave, AMBLER, PA 19002
MLS# PAMC2158022Listed by: RE/MAX SERVICES - New
 $1,700,000Active4 beds 6 baths6,427 sq. ft.
$1,700,000Active4 beds 6 baths6,427 sq. ft.703 Daventry Way, AMBLER, PA 19002
MLS# PAMC2159666Listed by: HOMESTARR REALTY  $585,000Pending3 beds 2 baths1,920 sq. ft.
$585,000Pending3 beds 2 baths1,920 sq. ft.236 Park Road, AMBLER, PA 19002
MLS# PAMC2159536Listed by: BHHS FOX & ROACH-NEW HOPE
