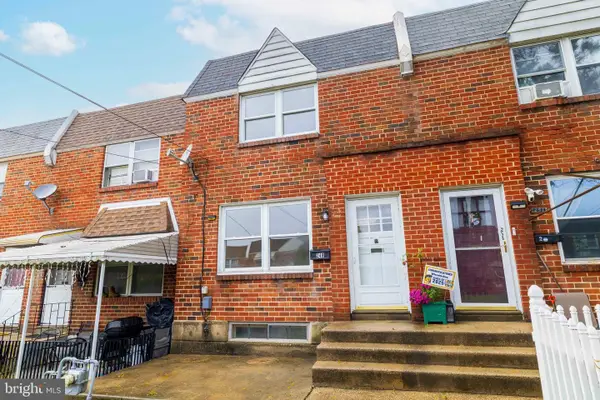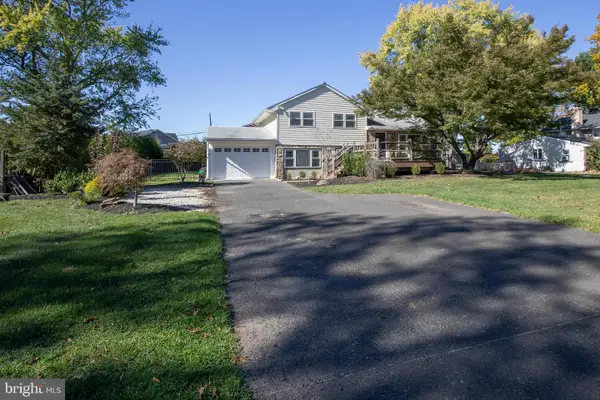528 Argyle Ave, Ambler, PA 19002
Local realty services provided by:O'BRIEN REALTY ERA POWERED
528 Argyle Ave,Ambler, PA 19002
$407,500
- 3 Beds
- 1 Baths
- - sq. ft.
- Single family
- Sold
Listed by:erin m. thompson
Office:compass pennsylvania, llc.
MLS#:PAMC2153400
Source:BRIGHTMLS
Sorry, we are unable to map this address
Price summary
- Price:$407,500
About this home
Welcome to 528 Argyle Avenue - Your Perfect Blend of Charm and Modern Living
Nestled in the heart of Upper Dublin, this beautifully updated stone twin offers timeless character paired with today’s modern comforts. From the moment you arrive, you’ll appreciate the inviting curb appeal and the sense of community that makes Ambler such a sought-after place to call home.
Inside, natural light pours through oversized windows, filling the open-concept first floor with warmth. The spacious living and dining areas flow seamlessly into the modern kitchen, complete with sleek countertops, stainless steel appliances, and generous cabinet space - ideal for both everyday living and entertaining.
Upstairs, you’ll find three comfortable bedrooms and a newly renovated bathroom featuring contemporary finishes for a spa-like feel. The finished basement adds even more flexibility - whether you envision a cozy family room, home office, gym, or play area, this space adapts to your lifestyle.
Step outside to your private backyard retreat, perfect for summer barbecues, evenings by the fire pit, or simply unwinding in a peaceful, landscaped setting.
Beyond your front door, Ambler offers the best of both worlds: a vibrant downtown with boutique shops, cafes, restaurants, and breweries, along with scenic parks and trails for outdoor enjoyment. Located within the award-winning Upper Dublin School District and with easy access to major highways and public transportation, commuting to Philadelphia and beyond is effortless.
Move-in ready and brimming with character, 528 Argyle Avenue is more than just a house - it’s the lifestyle you’ve been waiting for. Schedule your private tour today and discover why Ambler is one of Montgomery County’s most beloved communities.
Contact an agent
Home facts
- Year built:1900
- Listing ID #:PAMC2153400
- Added:56 day(s) ago
- Updated:November 04, 2025 at 05:03 PM
Rooms and interior
- Bedrooms:3
- Total bathrooms:1
- Full bathrooms:1
Heating and cooling
- Cooling:Window Unit(s)
- Heating:Hot Water, Natural Gas, Radiant
Structure and exterior
- Roof:Asphalt
- Year built:1900
Schools
- High school:UPPER DUBLIN
- Elementary school:FORT WASHINGTON
Utilities
- Water:Public
- Sewer:Public Sewer
Finances and disclosures
- Price:$407,500
- Tax amount:$4,506 (2025)
New listings near 528 Argyle Ave
- Coming Soon
 $349,900Coming Soon3 beds 2 baths
$349,900Coming Soon3 beds 2 baths249 Southern Ave, AMBLER, PA 19002
MLS# PAMC2160450Listed by: QUINN & WILSON, INC. - Coming Soon
 $675,000Coming Soon3 beds 2 baths
$675,000Coming Soon3 beds 2 baths326 Chestnut Ln, AMBLER, PA 19002
MLS# PAMC2160444Listed by: EXP REALTY, LLC - New
 $175,000Active1 beds 1 baths920 sq. ft.
$175,000Active1 beds 1 baths920 sq. ft.119 Hampstead Dr #119, AMBLER, PA 19002
MLS# PAMC2159902Listed by: KELLER WILLIAMS REAL ESTATE-MONTGOMERYVILLE - New
 $450,000Active3 beds 3 baths1,873 sq. ft.
$450,000Active3 beds 3 baths1,873 sq. ft.1502 Seneca Run, AMBLER, PA 19002
MLS# PAMC2159996Listed by: RE/MAX LEGACY - New
 $1,050,000Active5 beds 4 baths4,600 sq. ft.
$1,050,000Active5 beds 4 baths4,600 sq. ft.900 Bellaire Ave, AMBLER, PA 19002
MLS# PAMC2159610Listed by: KURFISS SOTHEBY'S INTERNATIONAL REALTY - New
 $795,000Active4 beds 3 baths3,890 sq. ft.
$795,000Active4 beds 3 baths3,890 sq. ft.1536 Fulton Dr, AMBLER, PA 19002
MLS# PAMC2159798Listed by: KW EMPOWER - Open Tue, 11am to 1pmNew
 $225,000Active3 beds 4 baths2,672 sq. ft.
$225,000Active3 beds 4 baths2,672 sq. ft.422 N Wyndon Rd, AMBLER, PA 19002
MLS# PAMC2159794Listed by: ALDERFER AUCTION & REALTY - New
 $330,000Active3 beds 1 baths1,460 sq. ft.
$330,000Active3 beds 1 baths1,460 sq. ft.19 Orange Ave, AMBLER, PA 19002
MLS# PAMC2158022Listed by: RE/MAX SERVICES - New
 $1,700,000Active4 beds 6 baths6,427 sq. ft.
$1,700,000Active4 beds 6 baths6,427 sq. ft.703 Daventry Way, AMBLER, PA 19002
MLS# PAMC2159666Listed by: HOMESTARR REALTY  $585,000Pending3 beds 2 baths1,920 sq. ft.
$585,000Pending3 beds 2 baths1,920 sq. ft.236 Park Road, AMBLER, PA 19002
MLS# PAMC2159536Listed by: BHHS FOX & ROACH-NEW HOPE
