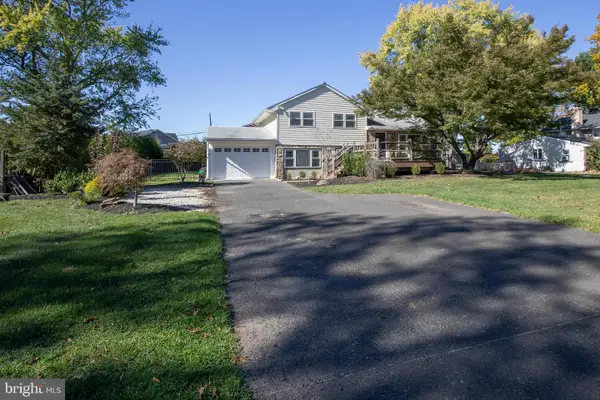624 Chatsworth Dr, Ambler, PA 19002
Local realty services provided by:Mountain Realty ERA Powered
624 Chatsworth Dr,Ambler, PA 19002
$824,900
- 4 Beds
- 3 Baths
- 2,800 sq. ft.
- Single family
- Pending
Listed by:jennifer s gallagher
Office:bhhs fox & roach-blue bell
MLS#:PAMC2154870
Source:BRIGHTMLS
Price summary
- Price:$824,900
- Price per sq. ft.:$294.61
- Monthly HOA dues:$237
About this home
Welcome to 624 Chatsworth Drive, a beautifully maintained 4 bedroom, 2.5 bath colonial home located in the heart of the prestigious Talamore Country Club community. This home offers the perfect balance of classic design and modern comfort wrapped in a bright and inviting atmosphere. From the moment you step inside, you will appreciate the clean, neutral palette that allows your personal style to shine. Sunlight pours through the windows, filling the rooms with warmth and creating a cheerful sense of home. The traditional Colonial layout offers both formal and casual spaces—gracious living and dining rooms for entertaining, and a comfortable family room that invites relaxation. A well-designed, newly updated and nicely appointed kitchen serves as the hub of the home, offering plenty of space to cook, gather, and connect. A highlight of the kitchen is most certainly the built-in custom workstation with a counter height desktop, a place to sit, and an abundance of convenient storage for everyday essentials and staying organized! The main level also boasts high ceilings, hardwood flooring throughout, a cozy wood-burning fireplace, tasteful built-in bookshelves, a newly renovated powder room, and main floor laundry. Upstairs, the primary suite is vast, offering a private bedroom area, spacious ensuite bath, large closets, and a separate office or home gym. Should you need a nursery or fifth bedroom, this layout can easily accommodate those needs as well. Three generously sized bedrooms with ample closet space and a spacious hall bath complete the second floor. Each bedroom feels open and bright and offers flexibility for family members, guests, home office needs, or quiet retreats. Down below the full basement is currently unfinished, providing a tremendous amount of storage and the potential for additional finished living space in the future. An attached two car garage with inside access allows parking for two cars as well as additional room for bikes, strollers, outdoor equipment, and sports gear. Step out back to discover a lovely new brick patio, perfect for enjoying the outdoors and entertaining. Whether morning coffee, summer evenings with friends, or quiet moments at the end of the day, the patio expands your living area and enhances the connection to the beautifully landscaped grounds and expansive lot. Life at Talamore is about more than just a home—it is about lifestyle. As a resident, you will enjoy access to world-class amenities, including golf, swimming, tennis, a fitness center, scenic walking paths, dining, and a vibrant calendar of social events. The community is beautifully maintained and provides a welcoming atmosphere that makes it one of the most sought after neighborhoods in Horsham Township. Combining timeless Colonial charm, thoughtful updates, and the unmatched amenities of Talamore Country Club, 624 Chatsworth Drive offers an exceptional opportunity. Bright, neutral, immaculately kept, and move-in ready, this home is waiting to welcome you!
Contact an agent
Home facts
- Year built:1996
- Listing ID #:PAMC2154870
- Added:45 day(s) ago
- Updated:November 01, 2025 at 07:28 AM
Rooms and interior
- Bedrooms:4
- Total bathrooms:3
- Full bathrooms:2
- Half bathrooms:1
- Living area:2,800 sq. ft.
Heating and cooling
- Cooling:Central A/C
- Heating:Forced Air, Natural Gas
Structure and exterior
- Roof:Architectural Shingle
- Year built:1996
- Building area:2,800 sq. ft.
- Lot area:0.42 Acres
Schools
- High school:HATBORO-HORSHAM
- Middle school:KEITH VALLEY
- Elementary school:SIMMONS
Utilities
- Water:Public
- Sewer:Public Sewer
Finances and disclosures
- Price:$824,900
- Price per sq. ft.:$294.61
- Tax amount:$10,188 (2025)
New listings near 624 Chatsworth Dr
- New
 $175,000Active1 beds 1 baths920 sq. ft.
$175,000Active1 beds 1 baths920 sq. ft.119 Hampstead Dr #119, AMBLER, PA 19002
MLS# PAMC2159902Listed by: KELLER WILLIAMS REAL ESTATE-MONTGOMERYVILLE - Coming Soon
 $450,000Coming Soon3 beds 3 baths
$450,000Coming Soon3 beds 3 baths1502 Seneca Run, AMBLER, PA 19002
MLS# PAMC2159996Listed by: RE/MAX LEGACY - New
 $1,050,000Active5 beds 4 baths4,600 sq. ft.
$1,050,000Active5 beds 4 baths4,600 sq. ft.900 Bellaire Ave, AMBLER, PA 19002
MLS# PAMC2159610Listed by: KURFISS SOTHEBY'S INTERNATIONAL REALTY - New
 $795,000Active4 beds 3 baths3,890 sq. ft.
$795,000Active4 beds 3 baths3,890 sq. ft.1536 Fulton Dr, AMBLER, PA 19002
MLS# PAMC2159798Listed by: KW EMPOWER - Open Tue, 11am to 1pmNew
 $225,000Active3 beds 4 baths2,672 sq. ft.
$225,000Active3 beds 4 baths2,672 sq. ft.422 N Wyndon Rd, AMBLER, PA 19002
MLS# PAMC2159794Listed by: ALDERFER AUCTION & REALTY - New
 $330,000Active3 beds 1 baths1,460 sq. ft.
$330,000Active3 beds 1 baths1,460 sq. ft.19 Orange Ave, AMBLER, PA 19002
MLS# PAMC2158022Listed by: RE/MAX SERVICES - New
 $1,700,000Active4 beds 6 baths6,427 sq. ft.
$1,700,000Active4 beds 6 baths6,427 sq. ft.703 Daventry Way, AMBLER, PA 19002
MLS# PAMC2159666Listed by: HOMESTARR REALTY  $585,000Pending3 beds 2 baths1,920 sq. ft.
$585,000Pending3 beds 2 baths1,920 sq. ft.236 Park Road, AMBLER, PA 19002
MLS# PAMC2159536Listed by: BHHS FOX & ROACH-NEW HOPE $1,550,000Pending5 beds 5 baths6,120 sq. ft.
$1,550,000Pending5 beds 5 baths6,120 sq. ft.900 Gladestry Ln, AMBLER, PA 19002
MLS# PAMC2158836Listed by: COLDWELL BANKER REALTY- New
 $679,999Active4 beds 3 baths3,500 sq. ft.
$679,999Active4 beds 3 baths3,500 sq. ft.604 Greycliffe Ln, AMBLER, PA 19002
MLS# PAMC2159316Listed by: KELLER WILLIAMS REALTY DEVON-WAYNE
