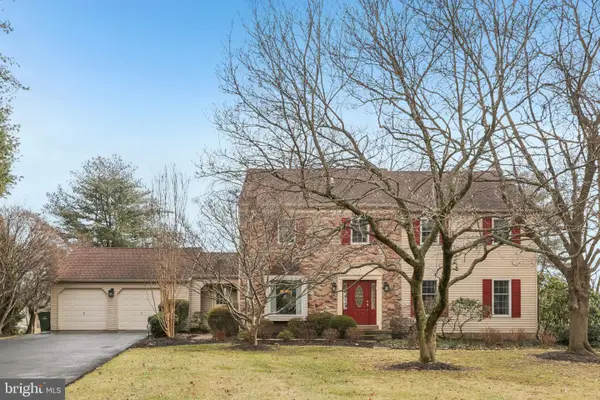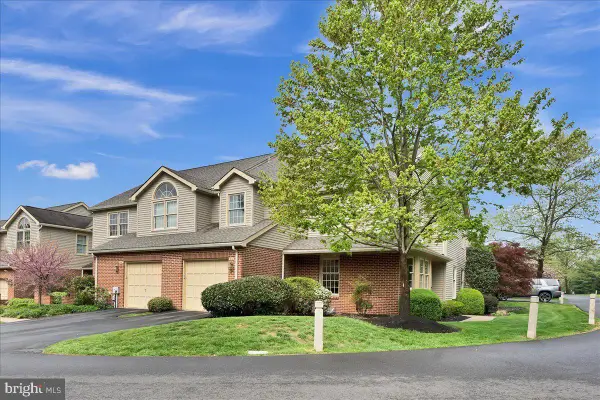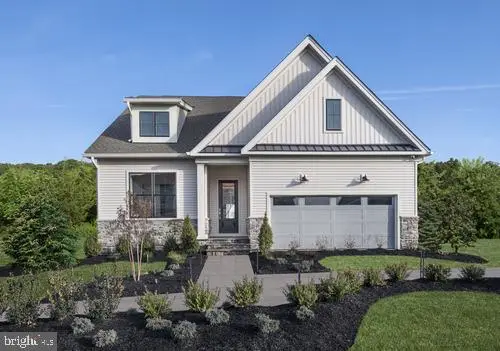88 Hampstead Dr #88, Ambler, PA 19002
Local realty services provided by:Mountain Realty ERA Powered
88 Hampstead Dr #88,Ambler, PA 19002
$275,000
- 2 Beds
- 2 Baths
- 1,350 sq. ft.
- Condominium
- Pending
Listed by: patricia crane
Office: keller williams real estate-horsham
MLS#:PAMC2158182
Source:BRIGHTMLS
Price summary
- Price:$275,000
- Price per sq. ft.:$203.7
About this home
Step into comfort and convenience with this beautifully maintained one-level condo in sought-after Upper Dublin Township. Featuring 2 spacious bedrooms, 2 full bathrooms, and a versatile bonus room, this home offers the ideal blend of functionality and charm. You’ll love the inviting living room with an electric fireplace, perfect for cozy evenings, and the separate dining area with elegant chair rail - ideal for hosting guests or enjoying family dinners. The kitchen is fully equipped with a refrigerator, dishwasher, and even a baker’s rack, making meal prep a breeze. The primary suite is a true retreat with a generous walk-in closet and private ensuite bath, while the second bedroom offers ample space and a double closet. Need more room? The bonus room is ready to be your home office, playroom, craft space - or even a third bedroom if needed. A full-sized washer and dryer are conveniently tucked away in their own closet near the bedrooms, offering easy access without taking up living space. Enjoy new wood grain plank flooring throughout the main living areas and soft carpeting in the bedrooms for added comfort. Step outside to your private patio, a great spot for morning coffee or evening relaxation. All of this is walkable to downtown Ambler, with its vibrant shops, award-winning restaurants, local events, and the train station for easy commuting. This is low-maintenance living with high-level convenience. Don’t miss your chance to see this move-in ready gem. Schedule your showing today.
Contact an agent
Home facts
- Year built:1974
- Listing ID #:PAMC2158182
- Added:96 day(s) ago
- Updated:November 30, 2025 at 08:27 AM
Rooms and interior
- Bedrooms:2
- Total bathrooms:2
- Full bathrooms:2
- Living area:1,350 sq. ft.
Heating and cooling
- Cooling:Central A/C
- Heating:Electric, Forced Air, Heat Pump(s)
Structure and exterior
- Year built:1974
- Building area:1,350 sq. ft.
Schools
- High school:UPPER DUBLIN
- Middle school:SANDY RUN
- Elementary school:FORT WASHINGTON
Utilities
- Water:Public
- Sewer:Public Sewer
Finances and disclosures
- Price:$275,000
- Price per sq. ft.:$203.7
- Tax amount:$4,129 (2025)
New listings near 88 Hampstead Dr #88
- Open Sun, 11am to 1pmNew
 $465,000Active3 beds 4 baths1,864 sq. ft.
$465,000Active3 beds 4 baths1,864 sq. ft.2402 Honey Run Rd, AMBLER, PA 19002
MLS# PAMC2165276Listed by: KELLER WILLIAMS REAL ESTATE-HORSHAM - Open Sun, 12 to 2pmNew
 $950,000Active4 beds 3 baths3,558 sq. ft.
$950,000Active4 beds 3 baths3,558 sq. ft.14 Villa Dr, AMBLER, PA 19002
MLS# PAMC2164796Listed by: BHHS FOX & ROACH-CHESTNUT HILL - New
 $849,900Active4 beds 3 baths2,880 sq. ft.
$849,900Active4 beds 3 baths2,880 sq. ft.1383 Dawn Dr, AMBLER, PA 19002
MLS# PAMC2164878Listed by: BHHS FOX & ROACH-BLUE BELL - New
 $699,000Active3 beds 3 baths2,244 sq. ft.
$699,000Active3 beds 3 baths2,244 sq. ft.218 Nevin Ln, AMBLER, PA 19002
MLS# PAMC2164692Listed by: BHHS FOX & ROACH-BLUE BELL  $1,500,000Active3 beds 4 baths2,538 sq. ft.
$1,500,000Active3 beds 4 baths2,538 sq. ft.1190 Wythe Blvd #lot 103, AMBLER, PA 19002
MLS# PAMC2164612Listed by: TOLL BROTHERS REAL ESTATE, INC. $1,800,000Active3 beds 3 baths3,271 sq. ft.
$1,800,000Active3 beds 3 baths3,271 sq. ft.1637 Dillon Rd, AMBLER, PA 19002
MLS# PAMC2163932Listed by: COLDWELL BANKER REALTY $1,800,000Active5.01 Acres
$1,800,000Active5.01 Acres1637 Dillon Rd, AMBLER, PA 19002
MLS# PAMC2163934Listed by: COLDWELL BANKER REALTY $715,000Active5 beds 3 baths3,028 sq. ft.
$715,000Active5 beds 3 baths3,028 sq. ft.506 Trinity Pl, AMBLER, PA 19002
MLS# PAMC2159018Listed by: LONG & FOSTER REAL ESTATE, INC.- Open Sat, 11am to 1pm
 $749,900Active4 beds 4 baths2,886 sq. ft.
$749,900Active4 beds 4 baths2,886 sq. ft.408 Highland Ave, AMBLER, PA 19002
MLS# PAMC2163524Listed by: KELLER WILLIAMS ELITE  $1,400,000Active2 beds 2 baths1,900 sq. ft.
$1,400,000Active2 beds 2 baths1,900 sq. ft.1188 Wythe Blvd #102, AMBLER, PA 19002
MLS# PAMC2163920Listed by: TOLL BROTHERS REAL ESTATE, INC.
