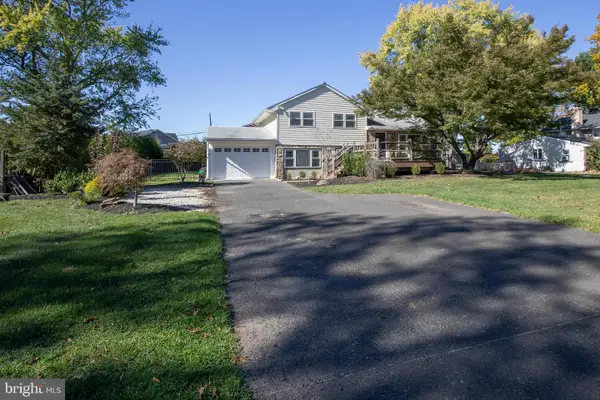904 Seminole Gardens, Ambler, PA 19002
Local realty services provided by:ERA Valley Realty
904 Seminole Gardens,Ambler, PA 19002
$425,000
- 3 Beds
- 3 Baths
- - sq. ft.
- Townhouse
- Sold
Listed by:bryce matthew greiner
Office:keller williams real estate-horsham
MLS#:PAMC2153228
Source:BRIGHTMLS
Sorry, we are unable to map this address
Price summary
- Price:$425,000
- Monthly HOA dues:$138.33
About this home
Showings begin Sunday afternoon at OPEN HOUSE 12-2pm. Welcome to 904 Seminole Gardens, a beautifully updated END UNIT townhome in the desirable Arrowhead community of Ambler. This home offers a bright, open-concept layout that seamlessly blends style and functionality.
Step inside to a bright NEW RENOVATED (2023) kitchen with granite counter tops, new tile backsplash, modern finishes, and ample storage, positioned at the front of the home for a unique and welcoming flow into the spacious dining and living areas. The home’s entry way features a convenient powder room, coat closet, and charming chalk-paint wall adding a playful and practical spot for notes, reminders, or creative doodles. Living room features newer wood flooring, new dimmable recessed lights, wood burning
fireplace, and sliding doors to your expansive NEW in 2023 composite deck—perfect for entertaining—backing to open common ground for added space.
Upstairs, you’ll find 3 comfortable bedrooms, updated primary bath, and additional Full hall bath offering both convenience and comfort. New recessed lighting has been thoughtfully installed in the primary bedroom and its dual closets. The upstairs laundry makes chores a breeze.
The finished basement is a true extension of your living space, thoughtfully divided into a rec area and a cozy media space, complete with built in media shelving and office nook under the stairs. Additionally, there is a large unfinished storage with bilco door exterior access, and new (2024) water softener.
Arrowhead is loved for its prime location—just minutes to vibrant downtown Ambler with festivals, dining, and shopping- and the all new Ridge Hall. Commuters will appreciate easy access to major routes and SEPTA, while those heading to school value the award-winning Upper Dublin School District, with Maple Glen Elementary just minutes away.
Whether you’re a first-time homebuyer, downsizer, or anywhere in between; this home delivers the perfect combination of modern updates, functional space, and unbeatable location. Schedule your showing today!
Contact an agent
Home facts
- Year built:1982
- Listing ID #:PAMC2153228
- Added:54 day(s) ago
- Updated:October 29, 2025 at 04:33 AM
Rooms and interior
- Bedrooms:3
- Total bathrooms:3
- Full bathrooms:2
- Half bathrooms:1
Heating and cooling
- Cooling:Central A/C
- Heating:Forced Air, Natural Gas
Structure and exterior
- Roof:Shingle
- Year built:1982
Schools
- High school:UPPER DUBLIN
- Middle school:SANDY RUN
- Elementary school:MAPLE GLEN
Utilities
- Water:Public
- Sewer:Public Sewer
Finances and disclosures
- Price:$425,000
- Tax amount:$6,241 (2025)
New listings near 904 Seminole Gardens
- Coming Soon
 $450,000Coming Soon3 beds 3 baths
$450,000Coming Soon3 beds 3 baths1502 Seneca Run, AMBLER, PA 19002
MLS# PAMC2159996Listed by: RE/MAX LEGACY - New
 $1,050,000Active5 beds 4 baths4,600 sq. ft.
$1,050,000Active5 beds 4 baths4,600 sq. ft.900 Bellaire Ave, AMBLER, PA 19002
MLS# PAMC2159610Listed by: KURFISS SOTHEBY'S INTERNATIONAL REALTY - Coming Soon
 $795,000Coming Soon4 beds 3 baths
$795,000Coming Soon4 beds 3 baths1536 Fulton Dr, AMBLER, PA 19002
MLS# PAMC2159798Listed by: KW EMPOWER - Open Tue, 11am to 1pmNew
 $225,000Active3 beds 4 baths2,672 sq. ft.
$225,000Active3 beds 4 baths2,672 sq. ft.422 N Wyndon Rd, AMBLER, PA 19002
MLS# PAMC2159794Listed by: ALDERFER AUCTION & REALTY - New
 $330,000Active3 beds 1 baths1,460 sq. ft.
$330,000Active3 beds 1 baths1,460 sq. ft.19 Orange Ave, AMBLER, PA 19002
MLS# PAMC2158022Listed by: RE/MAX SERVICES - New
 $1,700,000Active4 beds 6 baths6,427 sq. ft.
$1,700,000Active4 beds 6 baths6,427 sq. ft.703 Daventry Way, AMBLER, PA 19002
MLS# PAMC2159666Listed by: HOMESTARR REALTY - New
 $585,000Active3 beds 2 baths1,920 sq. ft.
$585,000Active3 beds 2 baths1,920 sq. ft.236 Park Road, AMBLER, PA 19002
MLS# PAMC2159536Listed by: BHHS FOX & ROACH-NEW HOPE - New
 $1,550,000Active5 beds 5 baths6,120 sq. ft.
$1,550,000Active5 beds 5 baths6,120 sq. ft.900 Gladestry Ln, AMBLER, PA 19002
MLS# PAMC2158836Listed by: COLDWELL BANKER REALTY - New
 $679,999Active4 beds 3 baths3,500 sq. ft.
$679,999Active4 beds 3 baths3,500 sq. ft.604 Greycliffe Ln, AMBLER, PA 19002
MLS# PAMC2159316Listed by: KELLER WILLIAMS REALTY DEVON-WAYNE - New
 $819,900Active4 beds 3 baths3,173 sq. ft.
$819,900Active4 beds 3 baths3,173 sq. ft.506 Kane Dr, AMBLER, PA 19002
MLS# PAMC2158960Listed by: KELLER WILLIAMS REAL ESTATE-BLUE BELL
