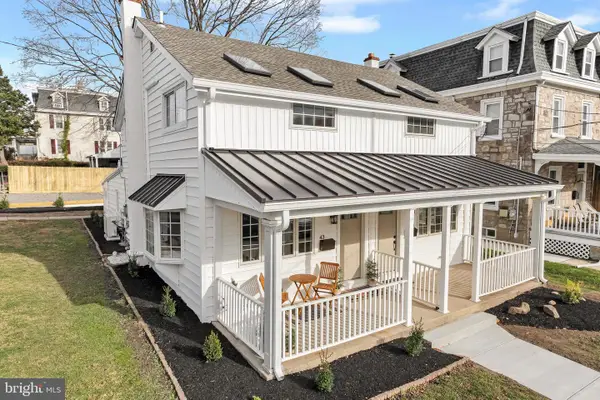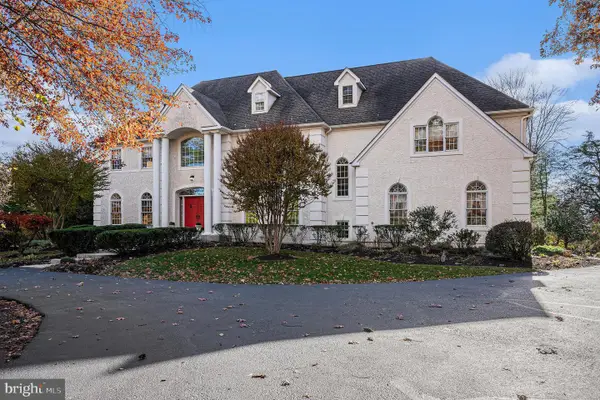962 Tennis Ave #residence 1, Ambler, PA 19002
Local realty services provided by:Mountain Realty ERA Powered
962 Tennis Ave #residence 1,Ambler, PA 19002
$1,789,900
- 5 Beds
- 6 Baths
- 6,255 sq. ft.
- Single family
- Active
Upcoming open houses
- Sun, Nov 3001:00 pm - 03:00 pm
Listed by: maxim shtraus
Office: elite realty group unl. inc.
MLS#:PAMC2142924
Source:BRIGHTMLS
Price summary
- Price:$1,789,900
- Price per sq. ft.:$286.16
About this home
Redefining the landscape of luxury new construction, TENNIS POINTE emerges as a singular collection of four architecturally curated residences, each a testament to timeless design and uncompromising quality. Conceived in collaboration with esteemed architect Morrissey, these homes embody a harmonious blend of Modern Colonial elegance & refined Farmhouse. Every residence has been meticulously crafted with expansive layouts, & richly appointed interiors. Undeniably extraordinary upon first glance 962 Tennis sits atop a raised elevation is this stunning residence clad in a white façade with black accents. Make your way up the pedestrian path leading to the limestone porch. Through the double doors enter the towering foyer. Notice the floors fitted with Long Leaf Acacia hardwood surrounding the stunning central staircase. On your right is the living room with an ample array of windows offering natural lighting, intricate trim work and most notably a beautiful gas fireplace, laden in floor-to-ceiling marble. Across the foyer sits the formal dining room, an accent wall brings contrast to the space. You will find a butler's pantry as you make your way into the kitchen. The first of three main focal points of the home, the gourmet kitchen is truly remarkable with its oversized island and 42" Aster Cucine custom cabinets fitted with quartz countertops, Bertazzoni stainless steel appliances, including a pro series 6-burner gas oven/range and hood and pendant lighting. Fitted in beautiful tile you can find a mud room, leading to the side-entry door, a bonus room and access to the 3-car garage. Extending past the breakfast area is the great room, featuring a 2-story ceiling, tons of windows. Look back at the kitchen and notice the waterfall edge imbuing the homogenous space. The remainder of the main level holds a well appointed powder room and a first floor visitor suite with its own closet and private bathroom, featuring a frameless glass shower stall and clad in majestic large format tile. Up the stairs to find an open to below loft area which bridges the bedrooms on the second level. Two bedrooms are adjoined with a jack and jill bathroom, featuring a custom floating vanity, hex tile floors and an extra deep tub/shower; all fitted with satin brass bathroom fixtures. Next you will find the laundry room with a built-in linen closet, sink and quartz countertop acting as a folding station. Across the hall is another bedroom with a large walk-in closet and en-suite bath. Through the French doors lies the primary bedroom. This second focal point of the home sets itself apart with its chandelier descending from the tall cathedral ceiling. A shiplap laden wall offers a nice touch. Making way toward the primary bath, you stumble upon two walk-in closets, fitted with custom organizer systems. No primary suite is complete without a true spa-like bathroom. Marble mosaic tile with golden inlays adorns the room. Also catching the eye is a massive double vanity with make-up table, free standing tub, walk-in shower with custom glass, diverter manipulating the rain, wall and handle head shower heads and a private water closet. The entertainment driven lower level stands as the third main focal point, featuring a media room, game room, fitness area, and a full bar with quartz counters. Yet another full bathroom presents itself in the lower level. A walkout stairs leads out to the backyard. Sitting on 1.25 acres, the property holds a superb backyard, backing up to a wooded area. A large interlocking stone patio sits off of the kitchen ideal for hosting summer events. Given its grand scale, the home has too many features to name, but a few notable ones include high efficiency dual zone heating and cooling with NEST thermostat controls, Andersen windows, Therma-Tru exterior doors, exterior landscape package, satin brass fixtures, square trim LED recessed lighting and much more. Schedule an appointment to tour this masterpiece today!
Contact an agent
Home facts
- Year built:2023
- Listing ID #:PAMC2142924
- Added:175 day(s) ago
- Updated:November 28, 2025 at 02:44 PM
Rooms and interior
- Bedrooms:5
- Total bathrooms:6
- Full bathrooms:5
- Half bathrooms:1
- Living area:6,255 sq. ft.
Heating and cooling
- Cooling:Central A/C
- Heating:Forced Air, Propane - Leased
Structure and exterior
- Roof:Asphalt, Metal, Pitched, Shingle
- Year built:2023
- Building area:6,255 sq. ft.
- Lot area:1.25 Acres
Schools
- High school:HATBORO-HORSHAM SENIOR
- Middle school:KEITH VALLEY
- Elementary school:SIMMONS
Utilities
- Water:Public
- Sewer:Public Sewer
Finances and disclosures
- Price:$1,789,900
- Price per sq. ft.:$286.16
- Tax amount:$16,422 (2024)
New listings near 962 Tennis Ave #residence 1
- New
 $220,000Active1 beds 1 baths920 sq. ft.
$220,000Active1 beds 1 baths920 sq. ft.64 Cavendish Dr, AMBLER, PA 19002
MLS# PAMC2162610Listed by: RE/MAX CENTRAL - BLUE BELL - Coming Soon
 $439,900Coming Soon3 beds 3 baths
$439,900Coming Soon3 beds 3 baths201 Cherokee Cir, AMBLER, PA 19002
MLS# PAMC2162350Listed by: BHHS FOX & ROACH-BLUE BELL - Coming Soon
 $1,795,000Coming Soon5 beds 6 baths
$1,795,000Coming Soon5 beds 6 baths665 Lewis Ln, AMBLER, PA 19002
MLS# PAMC2161668Listed by: COMPASS PENNSYLVANIA, LLC - New
 $800,000Active3 beds 4 baths2,684 sq. ft.
$800,000Active3 beds 4 baths2,684 sq. ft.700 Willowmere Ln, AMBLER, PA 19002
MLS# PAMC2162344Listed by: KELLER WILLIAMS REAL ESTATE-BLUE BELL  $449,900Pending3 beds 3 baths1,640 sq. ft.
$449,900Pending3 beds 3 baths1,640 sq. ft.3404 Iroquois Way, AMBLER, PA 19002
MLS# PAMC2162104Listed by: VANGUARD REALTY ASSOCIATES $519,990Pending4 beds 3 baths2,021 sq. ft.
$519,990Pending4 beds 3 baths2,021 sq. ft.3404 Honey Run Rd, AMBLER, PA 19002
MLS# PAMC2162194Listed by: BHHS FOX & ROACH-BLUE BELL- New
 $1,200,000Active3 beds 5 baths3,772 sq. ft.
$1,200,000Active3 beds 5 baths3,772 sq. ft.4 White Field Ct, AMBLER, PA 19002
MLS# PAMC2162086Listed by: KELLER WILLIAMS REAL ESTATE-HORSHAM - New
 $425,000Active2 beds 2 baths1,190 sq. ft.
$425,000Active2 beds 2 baths1,190 sq. ft.43 N Spring Garden St, AMBLER, PA 19002
MLS# PAMC2161998Listed by: KELLER WILLIAMS REAL ESTATE-BLUE BELL - Coming Soon
 $3,495,000Coming Soon6 beds 6 baths
$3,495,000Coming Soon6 beds 6 baths675 Lewis Lane, AMBLER, PA 19002
MLS# PAMC2161870Listed by: COMPASS PENNSYLVANIA, LLC - New
 $1,699,900Active6 beds 6 baths6,866 sq. ft.
$1,699,900Active6 beds 6 baths6,866 sq. ft.1444 Evans Rd, AMBLER, PA 19002
MLS# PAMC2161992Listed by: BHHS KEYSTONE PROPERTIES
