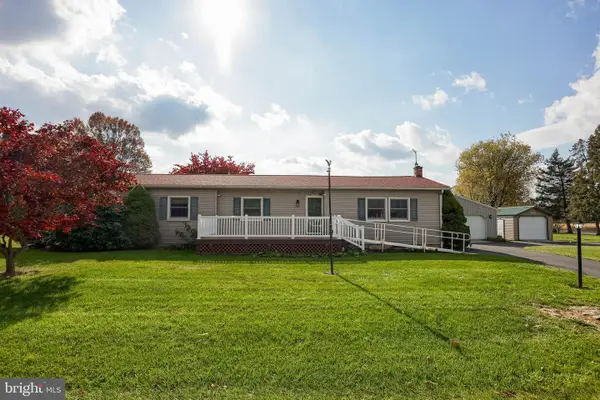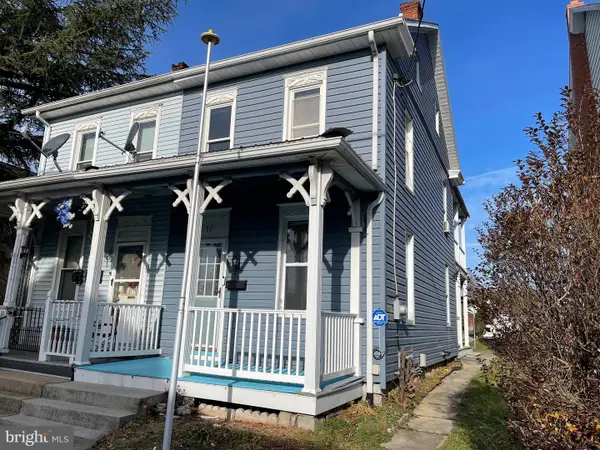104 Oxford Rd, Annville, PA 17003
Local realty services provided by:ERA Reed Realty, Inc.
104 Oxford Rd,Annville, PA 17003
$434,900
- 3 Beds
- 3 Baths
- 1,704 sq. ft.
- Single family
- Pending
Listed by: nate machowski
Office: re/max smarthub realty
MLS#:PALN2023140
Source:BRIGHTMLS
Price summary
- Price:$434,900
- Price per sq. ft.:$255.22
- Monthly HOA dues:$25
About this home
Built in 2018 and located in the top-rated Palmyra Area School District, this 3-bedroom, 3-bath home on a quiet street in London Croft features brand-new hardwood floors throughout, a first-floor primary suite with en-suite bath and walk-in closet, a panoramic front view, and a private half-acre lot with no neighbors in front or behind. The bright kitchen with island opens to the dining area and living room with gas fireplace. Easy one-floor living is complemented by a convenient first-floor powder room and laundry room. The full basement with egress window and rough-in plumbing is ready for finishing and can add over 1,100 sq ft of living space. A flexible front room works perfectly as an office or playroom. Two additional bedrooms and a full bath are upstairs. Out back, enjoy mature trees, a recently added shed ($8,000), and plenty of room to roam. The oversized garage includes a Tesla/EV charger and two upgraded 200‑amp outlets. The location is ideal, just a short drive to Hershey, Hershey Medical Center, the Lebanon VA, Indiantown Gap, and major highways and airports. Hersheypark is only 7 miles away, and everyday conveniences like Walmart, Lowe's, grocery stores, and healthcare providers are just minutes away. Text or call now to schedule your private tour of this exceptional home!
Contact an agent
Home facts
- Year built:2018
- Listing ID #:PALN2023140
- Added:112 day(s) ago
- Updated:November 27, 2025 at 08:29 AM
Rooms and interior
- Bedrooms:3
- Total bathrooms:3
- Full bathrooms:2
- Half bathrooms:1
- Living area:1,704 sq. ft.
Heating and cooling
- Cooling:Central A/C
- Heating:Forced Air, Natural Gas
Structure and exterior
- Roof:Architectural Shingle
- Year built:2018
- Building area:1,704 sq. ft.
- Lot area:0.51 Acres
Schools
- High school:PALMYRA AREA
Utilities
- Water:Public
- Sewer:Public Sewer
Finances and disclosures
- Price:$434,900
- Price per sq. ft.:$255.22
- Tax amount:$6,090 (2025)
New listings near 104 Oxford Rd
- New
 $259,900Active3 beds 2 baths1,494 sq. ft.
$259,900Active3 beds 2 baths1,494 sq. ft.104 Horseshoe Dr, ANNVILLE, PA 17003
MLS# PALN2023752Listed by: COLDWELL BANKER REALTY  $564,990Active4 beds 4 baths2,541 sq. ft.
$564,990Active4 beds 4 baths2,541 sq. ft.134 Alexandria Dr, ANNVILLE, PA 17003
MLS# PALN2023728Listed by: NEW HOME STAR PENNSYLVANIA LLC $479,800Active3 beds 3 baths2,105 sq. ft.
$479,800Active3 beds 3 baths2,105 sq. ft.38 Canterbury Ln, ANNVILLE, PA 17003
MLS# PALN2023664Listed by: TODAY'S REALTY $499,900Active3 beds 3 baths2,105 sq. ft.
$499,900Active3 beds 3 baths2,105 sq. ft.40 Canterbury Ln, ANNVILLE, PA 17003
MLS# PALN2023666Listed by: TODAY'S REALTY $699,900Active4 beds 4 baths4,720 sq. ft.
$699,900Active4 beds 4 baths4,720 sq. ft.21 Saratoga Run L-0121 Run, ANNVILLE, PA 17003
MLS# PALN2023680Listed by: KELLER WILLIAMS REALTY $640,990Active4 beds 4 baths2,915 sq. ft.
$640,990Active4 beds 4 baths2,915 sq. ft.139 Alexandria Dr, ANNVILLE, PA 17003
MLS# PALN2023686Listed by: NEW HOME STAR PENNSYLVANIA LLC $187,500Active3 beds 1 baths1,344 sq. ft.
$187,500Active3 beds 1 baths1,344 sq. ft.23 S Lancaster St, ANNVILLE, PA 17003
MLS# PALN2023654Listed by: COLDWELL BANKER REALTY $500,000Active3 beds 2 baths1,939 sq. ft.
$500,000Active3 beds 2 baths1,939 sq. ft.109 Pinnacle Ridge, ANNVILLE, PA 17003
MLS# PALN2023648Listed by: TURN KEY REALTY GROUP $187,500Pending3 beds 1 baths1,790 sq. ft.
$187,500Pending3 beds 1 baths1,790 sq. ft.19 W Church St, ANNVILLE, PA 17003
MLS# PALN2023638Listed by: COLDWELL BANKER REALTY $225,000Pending4 beds 2 baths2,172 sq. ft.
$225,000Pending4 beds 2 baths2,172 sq. ft.735 W Main St, ANNVILLE, PA 17003
MLS# PALN2023612Listed by: IRON VALLEY REAL ESTATE OF CENTRAL PA
