124 Alexandria Dr, Annville, PA 17003
Local realty services provided by:ERA Central Realty Group
124 Alexandria Dr,Annville, PA 17003
$688,300
- 4 Beds
- 3 Baths
- 2,662 sq. ft.
- Single family
- Active
Listed by: paul e zimmerman
Office: today's realty
MLS#:PALN2021042
Source:BRIGHTMLS
Price summary
- Price:$688,300
- Price per sq. ft.:$258.56
- Monthly HOA dues:$74
About this home
Striking contemporary home features a welcoming front porch, stylish exterior, a 3-car garage, and basement. The garage opens to a mudroom complete with a large pantry, powder room, and a built-in bench. The first floor boasts durable vinyl plank flooring and 9’ ceilings. To the front of the home is a flex room that can be used as a study, living room, or other versatile space. The kitchen is well-appointed with quartz countertops, a tile backsplash, and enhanced cabinetry and appliances. Adjacent to the kitchen is a sunny dining area with access to the rear composite deck with railings to grade and a comfortable family room warmed by a cozy fireplace with floor to ceiling stone. The 2nd floor owner’s suite features an expansive closet and a private bathroom with a tile shower and double bowl vanity. Also on the 2nd floor are 3 additional bedrooms, a full bathroom, and a convenient laundry room.
Contact an agent
Home facts
- Year built:2025
- Listing ID #:PALN2021042
- Added:212 day(s) ago
- Updated:January 08, 2026 at 02:50 PM
Rooms and interior
- Bedrooms:4
- Total bathrooms:3
- Full bathrooms:2
- Half bathrooms:1
- Living area:2,662 sq. ft.
Heating and cooling
- Cooling:Central A/C
- Heating:Forced Air, Natural Gas
Structure and exterior
- Roof:Composite, Metal, Shingle
- Year built:2025
- Building area:2,662 sq. ft.
- Lot area:0.18 Acres
Utilities
- Water:Public
- Sewer:Public Sewer
Finances and disclosures
- Price:$688,300
- Price per sq. ft.:$258.56
- Tax amount:$9,513 (2025)
New listings near 124 Alexandria Dr
- New
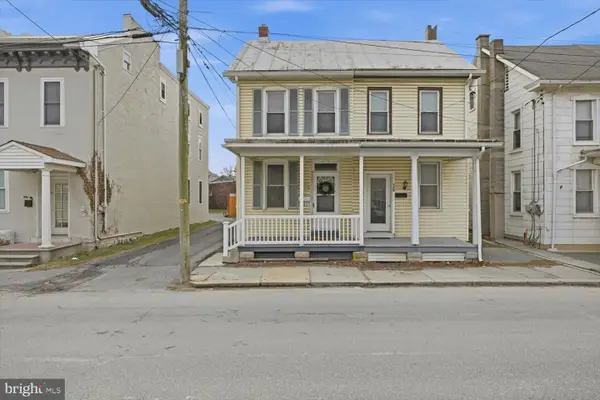 $209,900Active3 beds 2 baths1,229 sq. ft.
$209,900Active3 beds 2 baths1,229 sq. ft.127 N Railroad St, ANNVILLE, PA 17003
MLS# PALN2024256Listed by: PRIME HOME REAL ESTATE, LLC - New
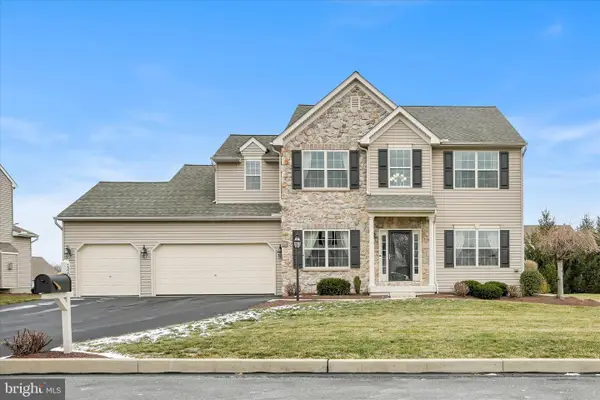 $529,900Active4 beds 3 baths2,360 sq. ft.
$529,900Active4 beds 3 baths2,360 sq. ft.36 Pembrooke Ln L-0108, ANNVILLE, PA 17003
MLS# PALN2024170Listed by: RE/MAX CORNERSTONE - New
 $225,000Active2 beds 1 baths858 sq. ft.
$225,000Active2 beds 1 baths858 sq. ft.84 Quittapahilla Dr, ANNVILLE, PA 17003
MLS# PALN2024202Listed by: BERKSHIRE HATHAWAY HOMESERVICES HOMESALE REALTY - Open Sun, 12 to 2pmNew
 $679,000Active4 beds 3 baths3,235 sq. ft.
$679,000Active4 beds 3 baths3,235 sq. ft.608 Sunset Blvd, ANNVILLE, PA 17003
MLS# PALN2024172Listed by: WEICHERT, REALTORS-FIRST CHOICE - New
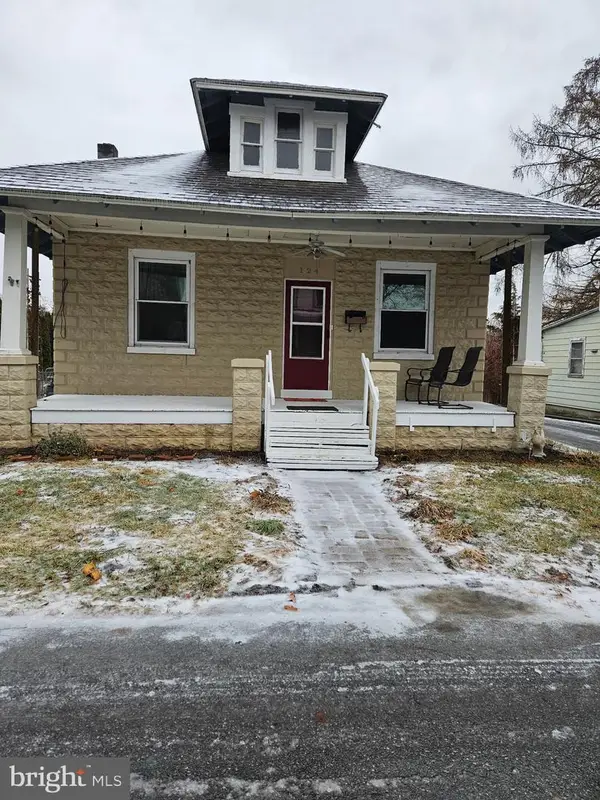 $315,000Active3 beds 2 baths1,534 sq. ft.
$315,000Active3 beds 2 baths1,534 sq. ft.124 S King St, ANNVILLE, PA 17003
MLS# PALN2024136Listed by: RE/MAX PINNACLE - Coming Soon
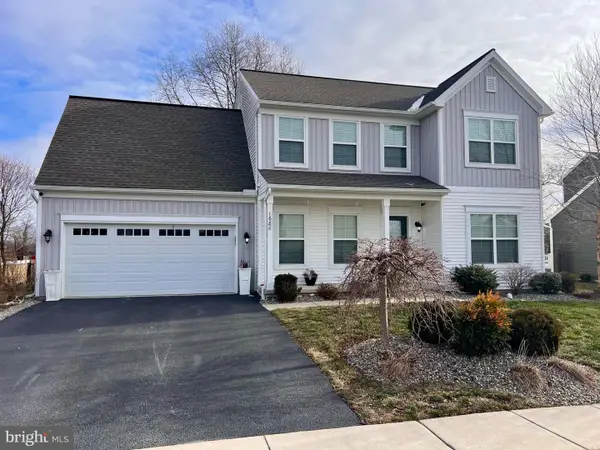 $450,000Coming Soon4 beds 5 baths
$450,000Coming Soon4 beds 5 baths168 Parkside Dr, ANNVILLE, PA 17003
MLS# PALN2024074Listed by: KELLER WILLIAMS OF CENTRAL PA 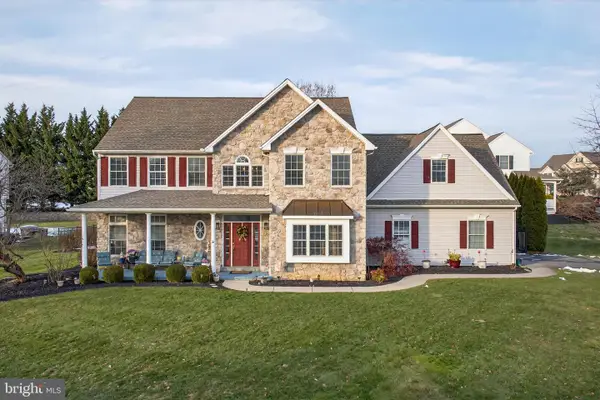 $615,000Pending4 beds 3 baths3,187 sq. ft.
$615,000Pending4 beds 3 baths3,187 sq. ft.55 Lexington Dr, ANNVILLE, PA 17003
MLS# PALN2024102Listed by: COLDWELL BANKER REALTY $507,500Active3 beds 3 baths2,366 sq. ft.
$507,500Active3 beds 3 baths2,366 sq. ft.525 Stone Gate Blvd, ANNVILLE, PA 17003
MLS# PALN2024086Listed by: TODAY'S REALTY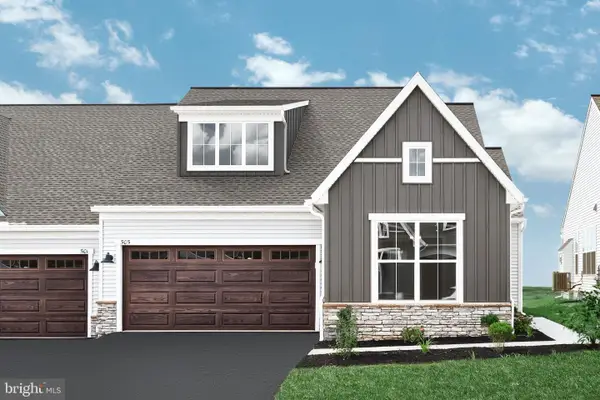 $480,600Active3 beds 3 baths2,125 sq. ft.
$480,600Active3 beds 3 baths2,125 sq. ft.529 Stone Gate Blvd, ANNVILLE, PA 17003
MLS# PALN2024088Listed by: TODAY'S REALTY- Open Sun, 1 to 3pm
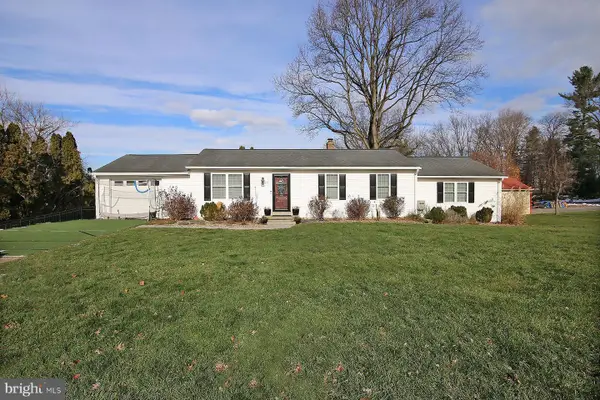 $339,900Active3 beds 2 baths2,076 sq. ft.
$339,900Active3 beds 2 baths2,076 sq. ft.216 Horseshoe Dr, ANNVILLE, PA 17003
MLS# PALN2024068Listed by: COLDWELL BANKER REALTY
