131 Beech Tree Ct #144-10, Annville, PA 17003
Local realty services provided by:ERA Cole Realty
131 Beech Tree Ct #144-10,Annville, PA 17003
$389,990
- 3 Beds
- 3 Baths
- 2,084 sq. ft.
- Townhouse
- Pending
Listed by:melanie ann breuer
Office:new home star pennsylvania llc.
MLS#:PALN2016812
Source:BRIGHTMLS
Price summary
- Price:$389,990
- Price per sq. ft.:$187.14
- Monthly HOA dues:$100
About this home
Discover the Archer Townhome by Garman Builders, where modern design meets comfortable living. This thoughtfully crafted home starts with a welcoming study and a formal dining room, setting the stage for both work and leisure. The heart of the home is an open kitchen that seamlessly integrates with the family room at the rear, perfect for everyday living and entertaining.
The main level is highlighted by a luxurious owner's suite, complete with a spacious bath and a generous walk-in closet for ultimate convenience. Adjacent to the owner's suite, you'll find a well-placed laundry room and a stylish powder bath for guests.
Upstairs, the Archer Townhome continues to impress with a versatile loft area overlooking the family room below, ideal for a second living space or play area. Two additional secondary bedrooms offer ample space and share a full bath, making this home perfect for families or guests. With its well-designed layout and elegant features, the Archer Townhome is the perfect blend of comfort and sophistication.
Contact an agent
Home facts
- Year built:2024
- Listing ID #:PALN2016812
- Added:376 day(s) ago
- Updated:October 05, 2025 at 07:35 AM
Rooms and interior
- Bedrooms:3
- Total bathrooms:3
- Full bathrooms:2
- Half bathrooms:1
- Living area:2,084 sq. ft.
Heating and cooling
- Cooling:Central A/C
- Heating:Forced Air, Natural Gas
Structure and exterior
- Roof:Composite
- Year built:2024
- Building area:2,084 sq. ft.
Schools
- High school:ANNVILLE CLEONA
Utilities
- Water:Public
- Sewer:Public Sewer
Finances and disclosures
- Price:$389,990
- Price per sq. ft.:$187.14
New listings near 131 Beech Tree Ct #144-10
- New
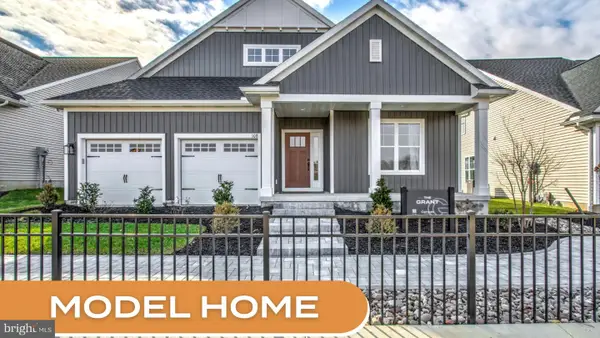 $659,990Active3 beds 2 baths2,180 sq. ft.
$659,990Active3 beds 2 baths2,180 sq. ft.108 Flora Blvd, ANNVILLE, PA 17003
MLS# PALN2023128Listed by: NEW HOME STAR PENNSYLVANIA LLC - New
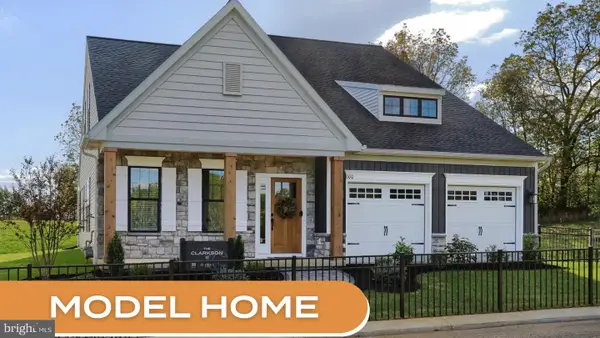 $684,990Active2 beds 3 baths2,620 sq. ft.
$684,990Active2 beds 3 baths2,620 sq. ft.100 Flora Blvd, ANNVILLE, PA 17003
MLS# PALN2023126Listed by: NEW HOME STAR PENNSYLVANIA LLC - New
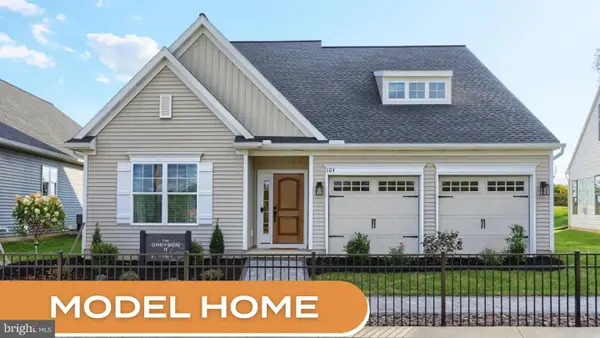 $635,990Active3 beds 3 baths2,819 sq. ft.
$635,990Active3 beds 3 baths2,819 sq. ft.104 Flora Blvd, ANNVILLE, PA 17003
MLS# PALN2023122Listed by: NEW HOME STAR PENNSYLVANIA LLC - New
 $383,000Active3 beds 3 baths1,980 sq. ft.
$383,000Active3 beds 3 baths1,980 sq. ft.86 Beech Tree Court, ANNVILLE, PA 17003
MLS# PALN2023094Listed by: COLDWELL BANKER REALTY - Open Tue, 11am to 1pmNew
 $329,990Active3 beds 3 baths1,686 sq. ft.
$329,990Active3 beds 3 baths1,686 sq. ft.113 Beech Tree Ct, ANNVILLE, PA 17003
MLS# PALN2023070Listed by: NEW HOME STAR PENNSYLVANIA LLC - Open Sun, 1 to 3pm
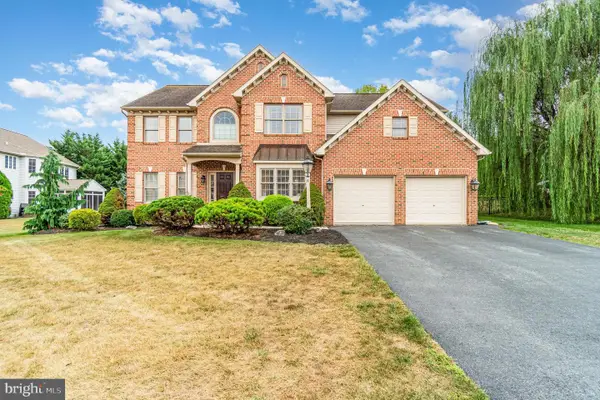 $639,999Active4 beds 3 baths2,933 sq. ft.
$639,999Active4 beds 3 baths2,933 sq. ft.18 Hartford Dr, ANNVILLE, PA 17003
MLS# PALN2023002Listed by: COLDWELL BANKER REALTY 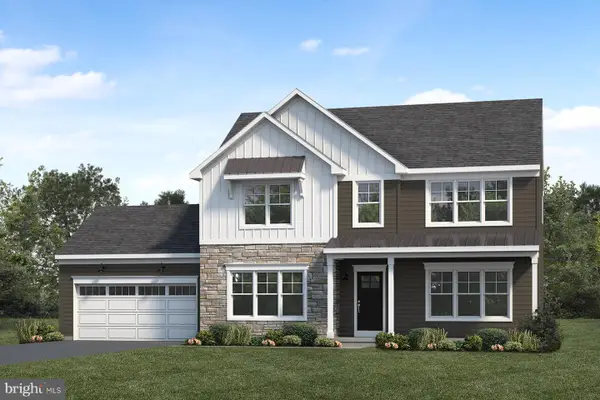 $606,300Active4 beds 3 baths2,418 sq. ft.
$606,300Active4 beds 3 baths2,418 sq. ft.637 Sunset Blvd, ANNVILLE, PA 17003
MLS# PALN2022924Listed by: TODAY'S REALTY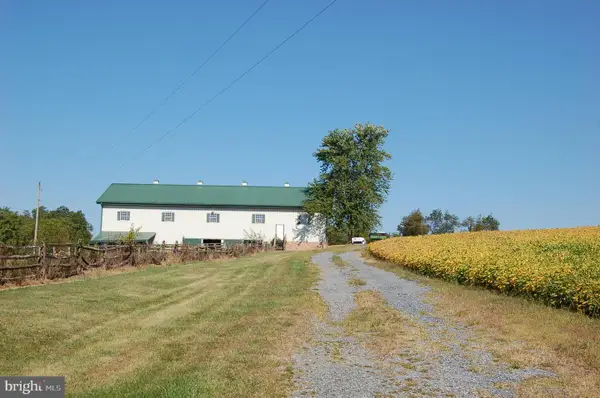 $1,250,000Pending-- beds -- baths
$1,250,000Pending-- beds -- baths0 Ws Blacks Bridge Rd, ANNVILLE, PA 17003
MLS# PALN2022834Listed by: SUBURBAN REALTY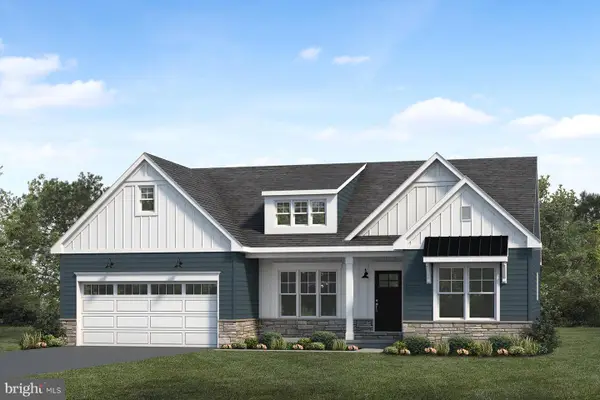 $466,500Active2 beds 2 baths1,839 sq. ft.
$466,500Active2 beds 2 baths1,839 sq. ft.01 Pinnacle Ridge Dr, ANNVILLE, PA 17003
MLS# PALN2022282Listed by: TODAY'S REALTY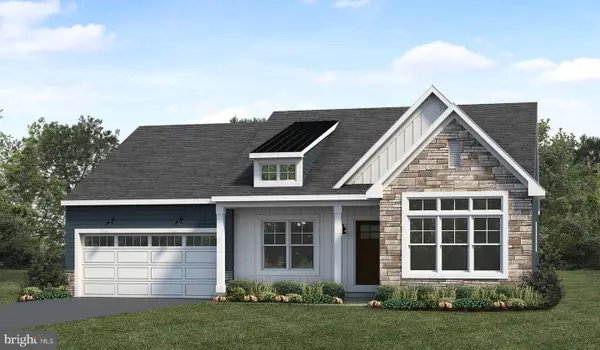 $476,800Active2 beds 2 baths1,911 sq. ft.
$476,800Active2 beds 2 baths1,911 sq. ft.00 Alexandria Dr, ANNVILLE, PA 17003
MLS# PALN2022290Listed by: TODAY'S REALTY
