2 Carson Ln, Annville, PA 17003
Local realty services provided by:Mountain Realty ERA Powered
Listed by:amanda krall
Office:iron valley real estate
MLS#:PALN2021862
Source:BRIGHTMLS
Price summary
- Price:$2,000,000
- Price per sq. ft.:$494.8
About this home
Tucked away on a hilltop yet centrally located near major highways and amenities, this 25-acre equestrian paradise offers panoramic views for miles, unparalleled privacy, and a host of income-generating opportunities. The property is anchored by a charming combination barn and elegant ranch-style home, creating a rare blend of rustic functionality and refined living. Currently home to a thriving, multi-faceted business, this estate features:
*Clean & Green enrollment boasting TOTAL taxes of only $9,164 (2025 numbers) per year
*20-stall boarding facility with a client lounge, bathroom, and individual lockers with saddle racks
*Lighted 80’ x 180’ outdoor arena with premium sand footing and an elevated viewing deck
*Covered 50-ft round pen, small stonedust indoor, and equipment building
*11 individual paddocks/fields with automatic waterers and heated troughs
*Wooded riding trails, grapevines for winemaking, and homesteading classes
*Airbnb accommodations and an on-site photography studio
The 3-bedroom, 3-bath ranch home is warm and inviting, featuring a gourmet kitchen with cherry cabinetry, a fully finished basement with wet bar and wine cellar, cedar sauna, and a large terrace with sweeping views- perfect for entertaining or relaxing after a long day.
Some major updates include: New roof with owned solar panels (no electric bill!), replacement windows and patio doors, numerous cosmetic upgrades throughout, updated exteriors on indoor and barn, & newer septic system
Whether you’re seeking a turnkey equestrian business, a private estate, or a lifestyle investment with significant revenue potential, this rare property delivers it all.
Schedule your private showing today and see why this is more than just a farm—it's an opportunity.
Contact an agent
Home facts
- Year built:1980
- Listing ID #:PALN2021862
- Added:92 day(s) ago
- Updated:September 28, 2025 at 02:08 PM
Rooms and interior
- Bedrooms:3
- Total bathrooms:4
- Full bathrooms:3
- Half bathrooms:1
- Living area:4,042 sq. ft.
Heating and cooling
- Cooling:Central A/C, Wall Unit
- Heating:Forced Air, Oil, Wood
Structure and exterior
- Roof:Architectural Shingle, Asphalt, Metal
- Year built:1980
- Building area:4,042 sq. ft.
- Lot area:25.34 Acres
Schools
- High school:PALMYRA AREA
Utilities
- Water:Conditioner, Holding Tank, Well
- Sewer:Holding Tank, On Site Septic, Septic Exists
Finances and disclosures
- Price:$2,000,000
- Price per sq. ft.:$494.8
- Tax amount:$9,164 (2025)
New listings near 2 Carson Ln
- New
 $329,990Active3 beds 3 baths1,686 sq. ft.
$329,990Active3 beds 3 baths1,686 sq. ft.113 Beech Tree Ct, ANNVILLE, PA 17003
MLS# PALN2023070Listed by: NEW HOME STAR PENNSYLVANIA LLC - New
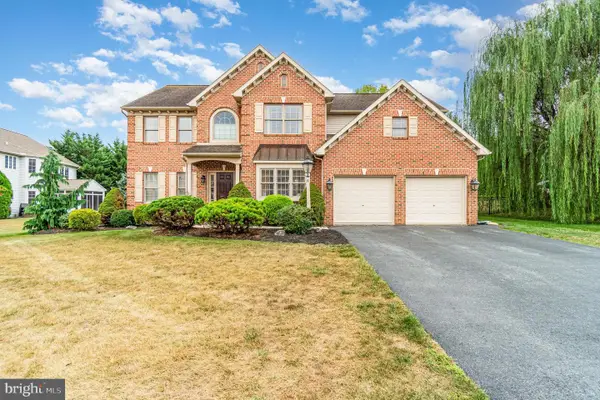 $639,999Active4 beds 3 baths2,933 sq. ft.
$639,999Active4 beds 3 baths2,933 sq. ft.18 Hartford Dr, ANNVILLE, PA 17003
MLS# PALN2023002Listed by: COLDWELL BANKER REALTY - New
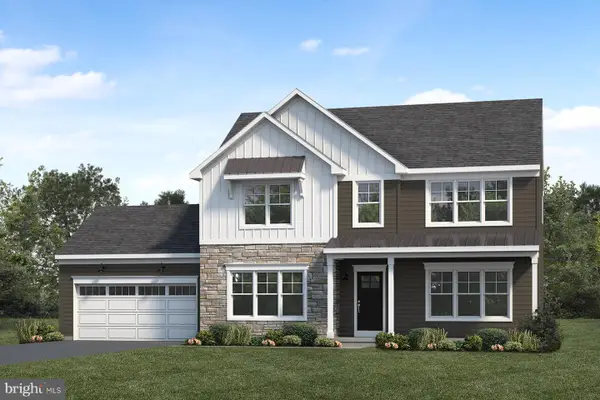 $606,300Active4 beds 3 baths2,418 sq. ft.
$606,300Active4 beds 3 baths2,418 sq. ft.637 Sunset Blvd, ANNVILLE, PA 17003
MLS# PALN2022924Listed by: TODAY'S REALTY 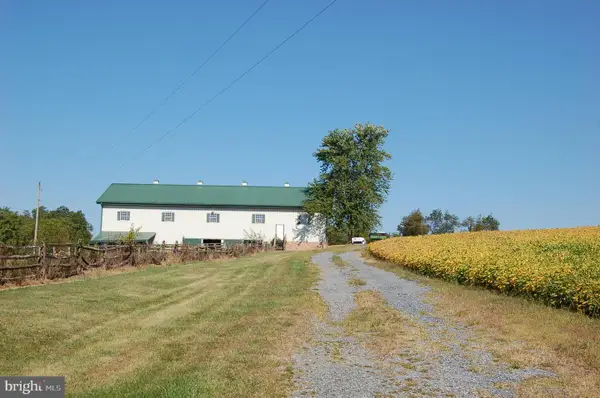 $1,250,000Pending-- beds -- baths
$1,250,000Pending-- beds -- baths0 Ws Blacks Bridge Rd, ANNVILLE, PA 17003
MLS# PALN2022834Listed by: SUBURBAN REALTY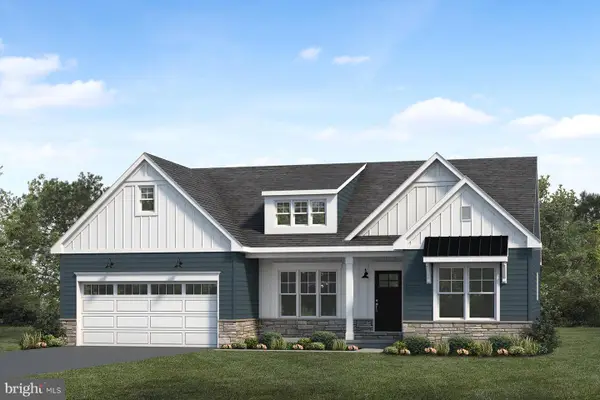 $466,500Active2 beds 2 baths1,839 sq. ft.
$466,500Active2 beds 2 baths1,839 sq. ft.01 Pinnacle Ridge Dr, ANNVILLE, PA 17003
MLS# PALN2022282Listed by: TODAY'S REALTY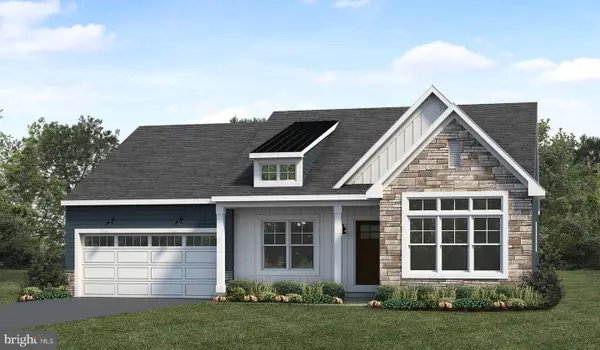 $476,800Active2 beds 2 baths1,911 sq. ft.
$476,800Active2 beds 2 baths1,911 sq. ft.00 Alexandria Dr, ANNVILLE, PA 17003
MLS# PALN2022290Listed by: TODAY'S REALTY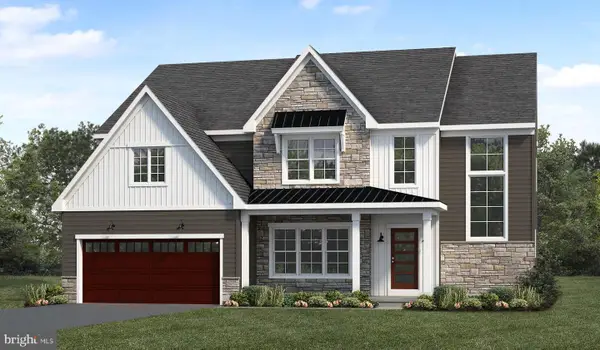 $582,800Active4 beds 4 baths3,605 sq. ft.
$582,800Active4 beds 4 baths3,605 sq. ft.01 Alexandria Dr, ANNVILLE, PA 17003
MLS# PALN2022292Listed by: TODAY'S REALTY- Open Sun, 1 to 3pm
 $249,900Active3 beds 2 baths1,592 sq. ft.
$249,900Active3 beds 2 baths1,592 sq. ft.134 N Railroad St, ANNVILLE, PA 17003
MLS# PALN2022690Listed by: COLDWELL BANKER REALTY 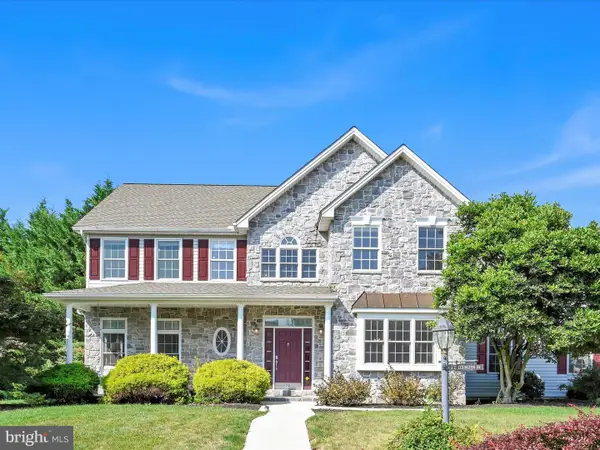 $679,900Active5 beds 4 baths4,699 sq. ft.
$679,900Active5 beds 4 baths4,699 sq. ft.22 Lexington Dr, ANNVILLE, PA 17003
MLS# PALN2022380Listed by: COLDWELL BANKER REALTY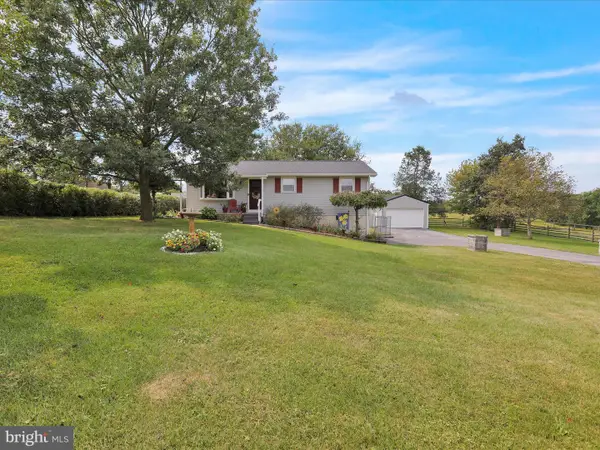 $368,000Pending3 beds 2 baths2,260 sq. ft.
$368,000Pending3 beds 2 baths2,260 sq. ft.775 S Spruce St, ANNVILLE, PA 17003
MLS# PALN2022588Listed by: COLDWELL BANKER REALTY
