128 S Cougar Drive, Archbald, PA 18403
Local realty services provided by:ERA One Source Realty
Listed by: nikki callahan
Office: luzerne county association of realtors
MLS#:SC6511
Source:PA_GSBR
Price summary
- Price:$499,000
- Price per sq. ft.:$154.06
About this home
Welcome to this stunning two-story home located in the desirable Ken-Lin Estates. This beautiful property offers a perfect blend of comfort and elegance. The heart of the home features a spacious kitchen with a central island and a dining area, ideal for entertaining or enjoying family meals. The living room boasts a fireplace, creating a warm and inviting atmosphere, while the formal dining room offers a sophisticated setting for special occasions and a half bathroom for convenience.Upstairs is a master suite with a luxurious master bath, providing a serene retreat and three additional spacious bedrooms, a full bath, and the convenience of a second-floor laundry room.The fully finished lower level is an entertainer's dream, complete with a family room featuring a fireplace, wet bar, half bath, and ample space for relaxation or gatherings.The two-story foyer adds to the home's welcoming feel, enhanced by hardwood floors.Step outside to your private oasis, where an in-ground pool and fenced yard offer the ultimate in outdoor living. Relax on the deck or patio, perfect for summer gatherings or enjoying quiet moments.The oversized two-car garage provides plenty of room for vehicles and storage.This exceptional home in Ken-Lin Estates is a must-see, offering luxury, convenience, and the perfect space for modern living.
Contact an agent
Home facts
- Year built:2013
- Listing ID #:SC6511
- Added:351 day(s) ago
- Updated:December 21, 2025 at 04:04 PM
Rooms and interior
- Bedrooms:4
- Total bathrooms:4
- Full bathrooms:2
- Half bathrooms:2
- Living area:3,239 sq. ft.
Heating and cooling
- Cooling:Ceiling Fan(s), Central Air
- Heating:Fireplace(s), Forced Air, Natural Gas
Structure and exterior
- Roof:Composition, Shingle
- Year built:2013
- Building area:3,239 sq. ft.
Utilities
- Water:Public, Water Connected
- Sewer:Public Sewer
Finances and disclosures
- Price:$499,000
- Price per sq. ft.:$154.06
- Tax amount:$6,659 (2024)
New listings near 128 S Cougar Drive
 $319,000Active3 beds 1 baths1,250 sq. ft.
$319,000Active3 beds 1 baths1,250 sq. ft.176 Poplar Street, Archbald, PA 18403
MLS# SC256164Listed by: COBBLESTONE REAL ESTATE LLC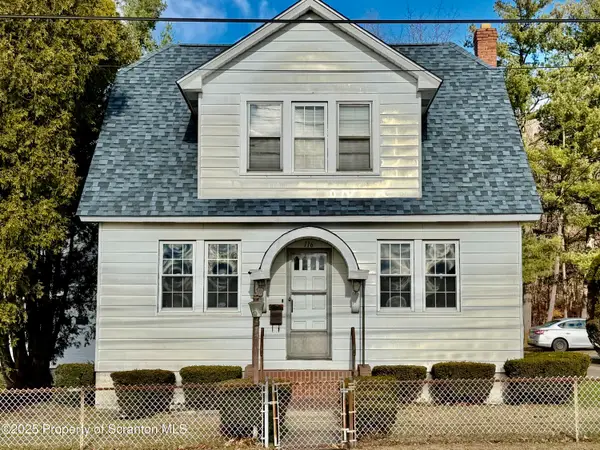 $230,000Active2 beds 2 baths1,223 sq. ft.
$230,000Active2 beds 2 baths1,223 sq. ft.116 S Main Street, Archbald, PA 18403
MLS# SC256102Listed by: C21 JACK RUDDY REAL ESTATE $125,000Active10.5 Acres
$125,000Active10.5 AcresBerry Street, Archbald, PA 18403
MLS# 25-2956Listed by: JONATHAN J. NELSON REAL ESTATE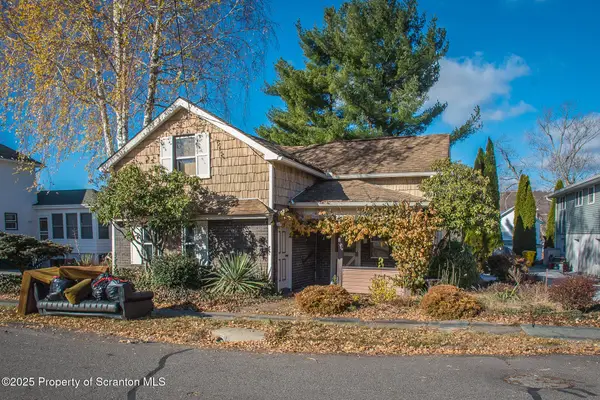 Listed by ERA$90,000Pending2 beds 1 baths1,075 sq. ft.
Listed by ERA$90,000Pending2 beds 1 baths1,075 sq. ft.140 Cemetery Street, Archbald, PA 18403
MLS# SC256075Listed by: ERA ONE SOURCE REALTY $234,900Pending3 beds 1 baths1,427 sq. ft.
$234,900Pending3 beds 1 baths1,427 sq. ft.167 Handley Street, Eynon, PA 18403
MLS# SC255992Listed by: REALTY NETWORK GROUP $374,000Active3 beds 3 baths2,280 sq. ft.
$374,000Active3 beds 3 baths2,280 sq. ft.192 Shadow Wood Circle, Archbald, PA 18403
MLS# SC255966Listed by: REVOLVE REAL ESTATE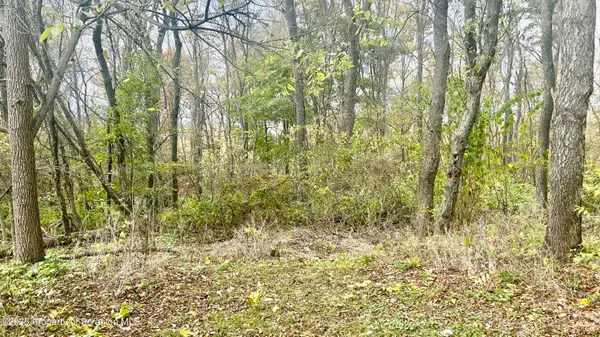 $199,000Active0 Acres
$199,000Active0 Acres00 Hickory Street, Archbald, PA 18403
MLS# SC255506Listed by: BERKSHIRE HATHAWAY HOME SERVICES PREFERRED PROPERTIES $169,000Pending3 beds 1 baths913 sq. ft.
$169,000Pending3 beds 1 baths913 sq. ft.820 Oak Street, Eynon, PA 18403
MLS# SC255894Listed by: COLDWELL BANKER TOWN & COUNTRY PROPERTIES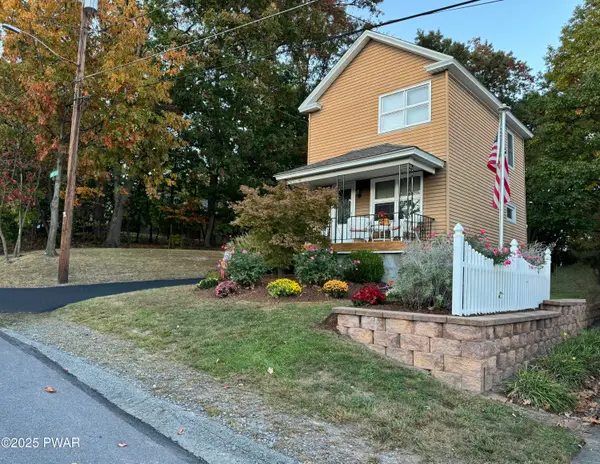 $175,000Pending2 beds 1 baths850 sq. ft.
$175,000Pending2 beds 1 baths850 sq. ft.818 Henry Street, Archbald, PA 18403
MLS# PW253723Listed by: RE/MAX WAYNE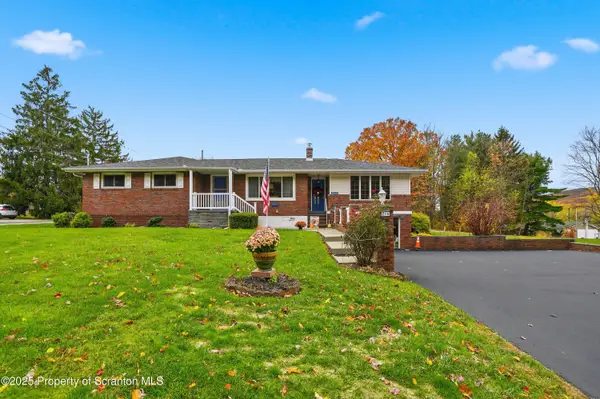 $395,000Pending4 beds 2 baths2,635 sq. ft.
$395,000Pending4 beds 2 baths2,635 sq. ft.210 Kennedy Drive, Eynon, PA 18403
MLS# SC255703Listed by: CLASSIC PROPERTIES
