224 Shadow Wood Circle, Archbald, PA 18403
Local realty services provided by:ERA Brady Associates
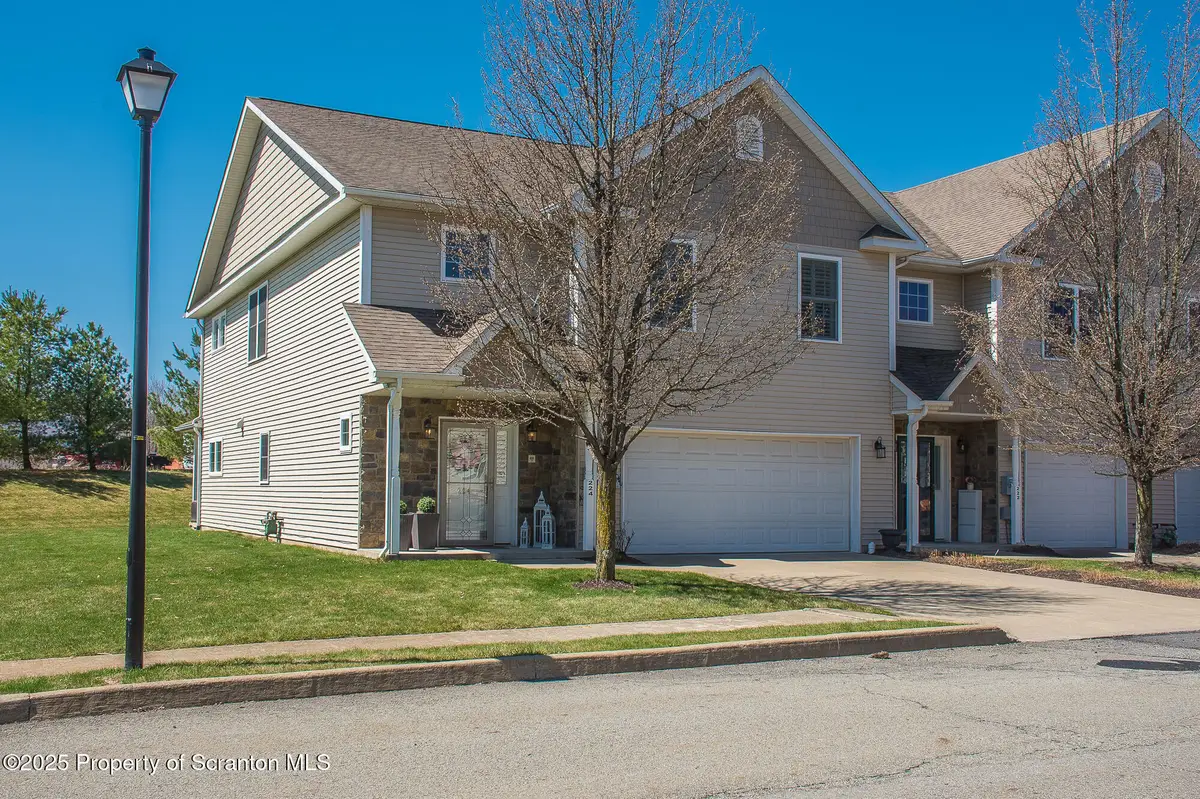
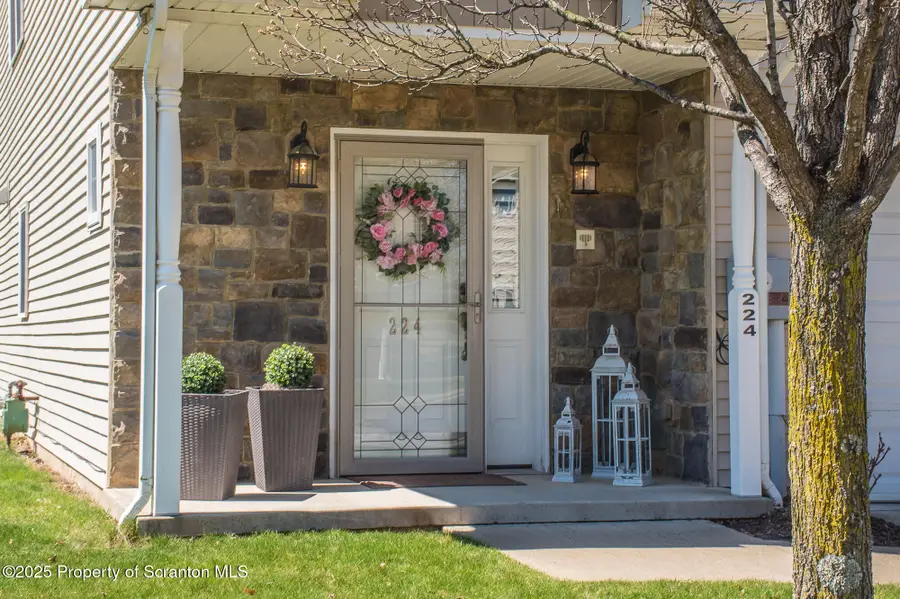

224 Shadow Wood Circle,Archbald, PA 18403
$439,900
- 3 Beds
- 3 Baths
- 2,400 sq. ft.
- Townhouse
- Pending
Listed by:the joette and jim conaboy team
Office:coldwell banker town & country properties
MLS#:SC251696
Source:PA_GSBR
Price summary
- Price:$439,900
- Price per sq. ft.:$183.29
About this home
Welcome to your dream home! This stunning custom end unit townhouse offers a perfect blend of modern luxury and timeless elegance. Featuring 3 spacious bedrooms and 2&1/2 bathrooms, this home is designed with comfort and style in mind. The open-concept living area boasts high ceilings, hardwood floors, and large windows that flood the space with natural light. The gourmet kitchen is a chef's delight, equipped with top-of-the-line stainless steel appliances, granite countertops, and a generous, 9 foot island for entertaining.Additional highlights include a master suite with a spa-like ensuite bathroom, a large walk-in closet, and a two-car garage. Located in the Highlands, this townhouse is just minutes away from shopping, dining, golfing, and excellent schools.Just a few of the custom upgrades that you will find in the beautifully appointed property include plantation window shutters with a lifetime guarantee, pocket doors, built in shelving, custom tile flooring, and a sparkling clean epoxy floor in the garage that is guaranteed for life!Don't miss the opportunity to make this exquisite property your new home!
Contact an agent
Home facts
- Year built:2014
- Listing Id #:SC251696
- Added:120 day(s) ago
- Updated:July 31, 2025 at 07:59 AM
Rooms and interior
- Bedrooms:3
- Total bathrooms:3
- Full bathrooms:2
- Half bathrooms:1
- Living area:2,400 sq. ft.
Heating and cooling
- Cooling:Central Air
- Heating:Forced Air, Natural Gas
Structure and exterior
- Roof:Asphalt
- Year built:2014
- Building area:2,400 sq. ft.
Utilities
- Water:Public, Water Connected
- Sewer:Public Sewer, Sewer Connected
Finances and disclosures
- Price:$439,900
- Price per sq. ft.:$183.29
- Tax amount:$5,520 (2024)
New listings near 224 Shadow Wood Circle
 $189,900Active5 beds 2 baths2,590 sq. ft.
$189,900Active5 beds 2 baths2,590 sq. ft.181 Pine Street, Archbald, PA 18403
MLS# SC253820Listed by: RE/MAX HOME TEAM $497,500Pending3 beds 3 baths3,350 sq. ft.
$497,500Pending3 beds 3 baths3,350 sq. ft.120 Maria Boulevard #L 46, Archbald, PA 18403
MLS# SC253817Listed by: BERKSHIRE HATHAWAY HOME SERVICES PREFERRED PROPERTIES $445,000Active3 beds 3 baths2,600 sq. ft.
$445,000Active3 beds 3 baths2,600 sq. ft.446 Kennedy Drive, Archbald, PA 18403
MLS# SC253815Listed by: REALTY NETWORK GROUP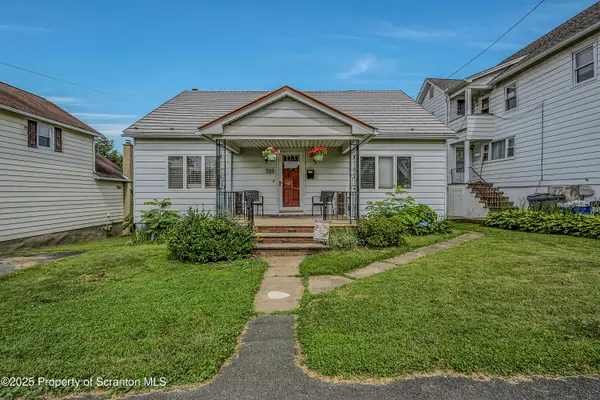 $209,900Pending3 beds 2 baths1,581 sq. ft.
$209,900Pending3 beds 2 baths1,581 sq. ft.723 Chestnut Street, Eynon, PA 18403
MLS# SC253743Listed by: COLDWELL BANKER TOWN & COUNTRY PROPERTIES Listed by ERA$220,000Pending4 beds 2 baths1,449 sq. ft.
Listed by ERA$220,000Pending4 beds 2 baths1,449 sq. ft.131 Ash Street, Archbald, PA 18403
MLS# SC253655Listed by: ERA ONE SOURCE REALTY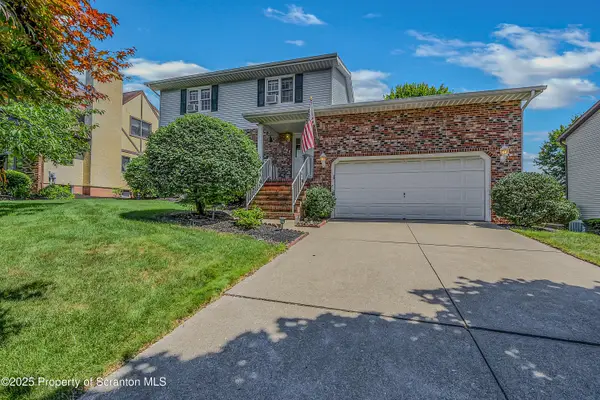 $395,000Pending3 beds 3 baths2,000 sq. ft.
$395,000Pending3 beds 3 baths2,000 sq. ft.1206 Waddell Street #L 13, Archbald, PA 18403
MLS# SC253524Listed by: REALTY NETWORK GROUP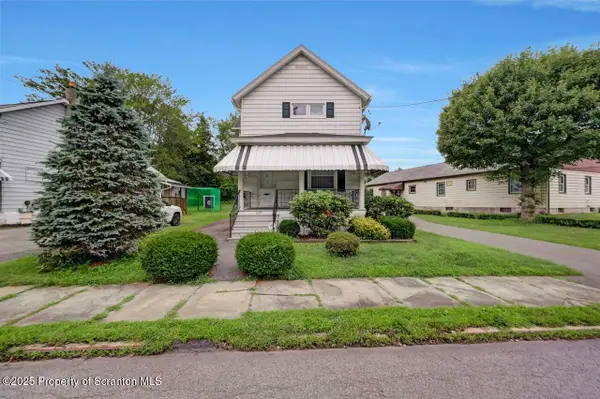 $210,000Pending3 beds 2 baths1,282 sq. ft.
$210,000Pending3 beds 2 baths1,282 sq. ft.229 Laurel Street #L 49, Archbald, PA 18403
MLS# SC253408Listed by: BLUESTONE REALTY GROUP, LLC $148,900Pending1 beds 2 baths760 sq. ft.
$148,900Pending1 beds 2 baths760 sq. ft.344 2nd Street, Eynon, PA 18403
MLS# SC253247Listed by: KELLER WILLIAMS REAL ESTATE-CLARKS SUMMIT $182,000Pending2 beds 1 baths898 sq. ft.
$182,000Pending2 beds 1 baths898 sq. ft.1053 Beech Street, Archbald, PA 18403
MLS# SC253222Listed by: KELLER WILLIAMS REAL ESTATE-CLARKS SUMMIT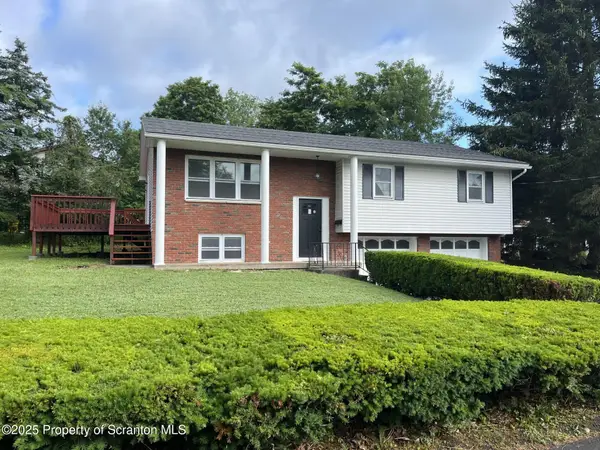 $319,900Active3 beds 2 baths1,628 sq. ft.
$319,900Active3 beds 2 baths1,628 sq. ft.98 Lori Drive #L 1, Archbald, PA 18403
MLS# SC253175Listed by: REALTY NETWORK GROUP
