322 Shadow Wood Circle # U13, Archbald, PA 18403
Local realty services provided by:ERA Brady Associates
322 Shadow Wood Circle # U13,Archbald, PA 18403
$389,000
- 3 Beds
- 3 Baths
- 2,280 sq. ft.
- Single family
- Pending
Listed by: janine marie senofonte
Office: revolve real estate
MLS#:SC255182
Source:PA_GSBR
Price summary
- Price:$389,000
- Price per sq. ft.:$170.61
About this home
Who wants a turn-key modern Townhouse just built in 2017? Don't answer that just yet there's more. This beautiful open concept home features 18' ceilings, granite countertops, stainless steel appliances, eat-in kitchen, the convenience of first floor laundry area, central air, natural gas heat and an incredibly serene and inviting Primary Suite. This Primary suite has a walk-in closet and a bathroom with an over-sized tiled shower and whirlpool tub. What an amazing place to relax and unwind! You can then enjoy some time out on the private patio. Did I mention it is on a corner lot and is the end unit? Well, it is and that's a definite plus! With so much extra yard space, you can really enjoy family timeHead upstairs to the open and airy loft that has a second fireplace and tons of natural light. You can be creative and make this space whatever your heart desires to accommodate your family's' needs. Head down the hallway to 2 very spacious bedrooms to say the least. The walk-in closets offer more than ample room and the full bath is exceptional. Now let me get to the fun part. Being located right across the street from the pond allows for easy fishing fun with the kiddos. If that's not your thing, enjoy the day at the pool, have a great dinner at the clubhouse or make a tee time at the golf course and get your swing on. Oh, and you don't have to even drive because the golf cart is included in the sale. Yes, you read that correctly.... GOLF CART INCLUDED!So let me ask again, who wants a turnkey modern Townhouse just built in 2017? Well than lets get you this one! Make an appointment before its too late and see for yourself how great this place is.
Contact an agent
Home facts
- Year built:2017
- Listing ID #:SC255182
- Added:40 day(s) ago
- Updated:November 15, 2025 at 09:25 AM
Rooms and interior
- Bedrooms:3
- Total bathrooms:3
- Full bathrooms:2
- Half bathrooms:1
- Living area:2,280 sq. ft.
Heating and cooling
- Cooling:Central Air
- Heating:Forced Air, Natural Gas
Structure and exterior
- Roof:Composition, Wood
- Year built:2017
- Building area:2,280 sq. ft.
Utilities
- Water:Public, Water Connected
- Sewer:Public Sewer
Finances and disclosures
- Price:$389,000
- Price per sq. ft.:$170.61
- Tax amount:$4,414 (2025)
New listings near 322 Shadow Wood Circle # U13
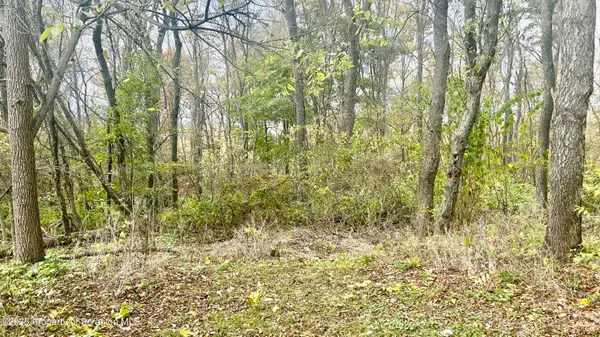 $199,000Active0 Acres
$199,000Active0 Acres00 Hickory Street, Archbald, PA 18403
MLS# SC255506Listed by: BERKSHIRE HATHAWAY HOME SERVICES PREFERRED PROPERTIES- Open Sun, 1:30 to 3pmNew
 $169,000Active3 beds 1 baths913 sq. ft.
$169,000Active3 beds 1 baths913 sq. ft.820 Oak Street, Eynon, PA 18403
MLS# SC255894Listed by: COLDWELL BANKER TOWN & COUNTRY PROPERTIES - New
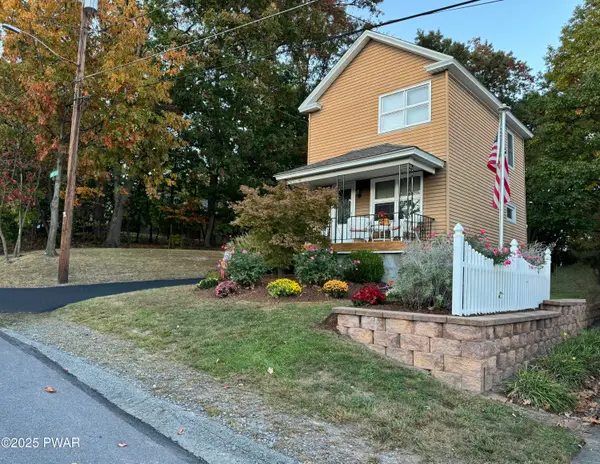 $175,000Active2 beds 1 baths850 sq. ft.
$175,000Active2 beds 1 baths850 sq. ft.818 Henry Street, Archbald, PA 18403
MLS# PW253723Listed by: RE/MAX WAYNE - New
 $175,000Active4 beds 2 baths2,024 sq. ft.
$175,000Active4 beds 2 baths2,024 sq. ft.217 219 Laurel Street, Archbald, PA 18403
MLS# SC255810Listed by: LEWITH & FREEMAN RE, INC.  Listed by ERA$222,500Pending3 beds 3 baths1,000 sq. ft.
Listed by ERA$222,500Pending3 beds 3 baths1,000 sq. ft.112 Pine Street, Archbald, PA 18403
MLS# SC255764Listed by: ERA ONE SOURCE REALTY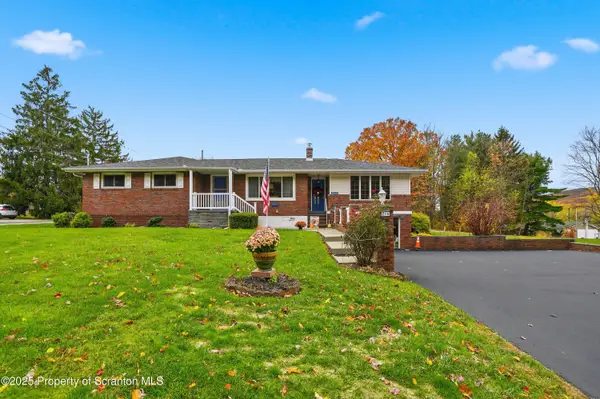 $395,000Active4 beds 2 baths2,635 sq. ft.
$395,000Active4 beds 2 baths2,635 sq. ft.210 Kennedy Drive, Eynon, PA 18403
MLS# SC255703Listed by: CLASSIC PROPERTIES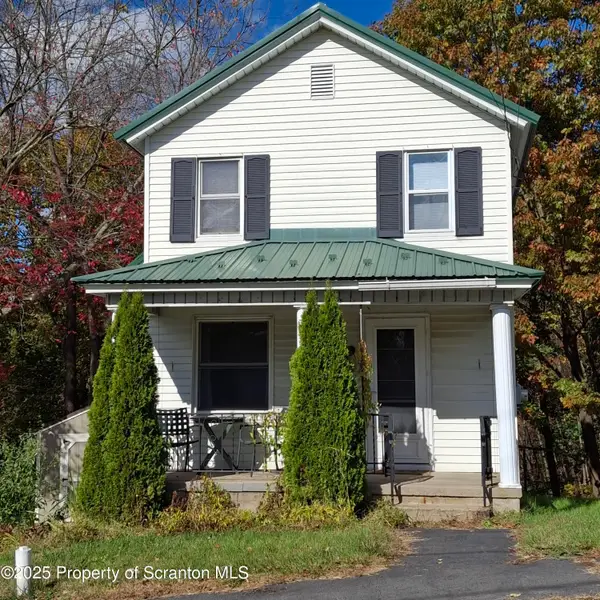 $167,500Active2 beds 2 baths1,000 sq. ft.
$167,500Active2 beds 2 baths1,000 sq. ft.430 Salem Road, Archbald, PA 18403
MLS# SC255645Listed by: CHRISTIAN SAUNDERS REAL ESTATE $199,000Active0 Acres
$199,000Active0 AcresHickory Street, Eynon, PA 18403
MLS# SC255506Listed by: BERKSHIRE HATHAWAY HOME SERVICES PREFERRED PROPERTIES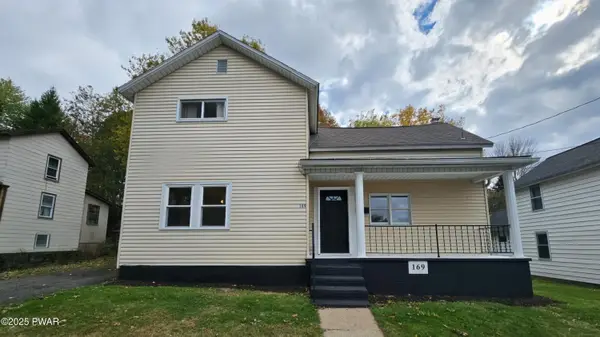 $199,000Pending3 beds 2 baths1,192 sq. ft.
$199,000Pending3 beds 2 baths1,192 sq. ft.169 Ash Street, Archbald, PA 18403
MLS# PW253546Listed by: BERKSHIRE HATHAWAY HOMESERVICES POCONO REAL ESTATE HAWLEY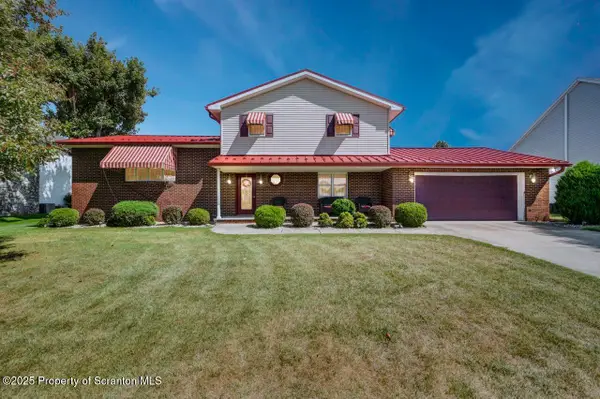 $395,000Pending3 beds 3 baths2,359 sq. ft.
$395,000Pending3 beds 3 baths2,359 sq. ft.1317 Crestwood Drive, Archbald, PA 18403
MLS# SC255479Listed by: REALTY NETWORK GROUP
