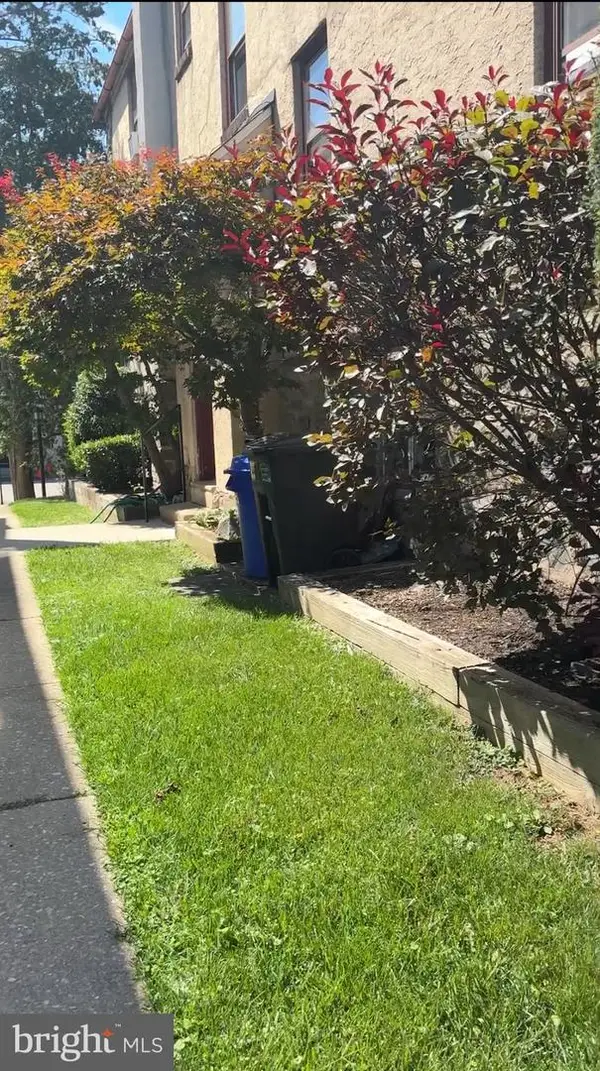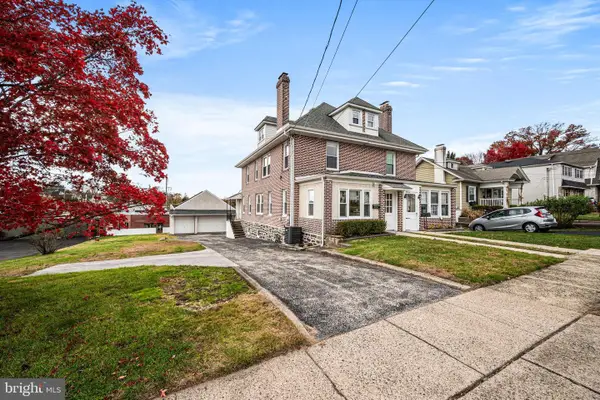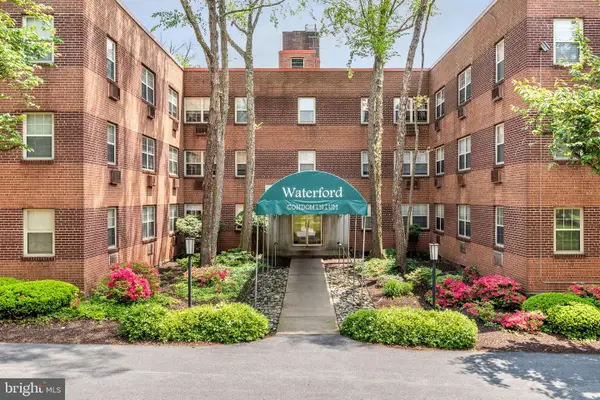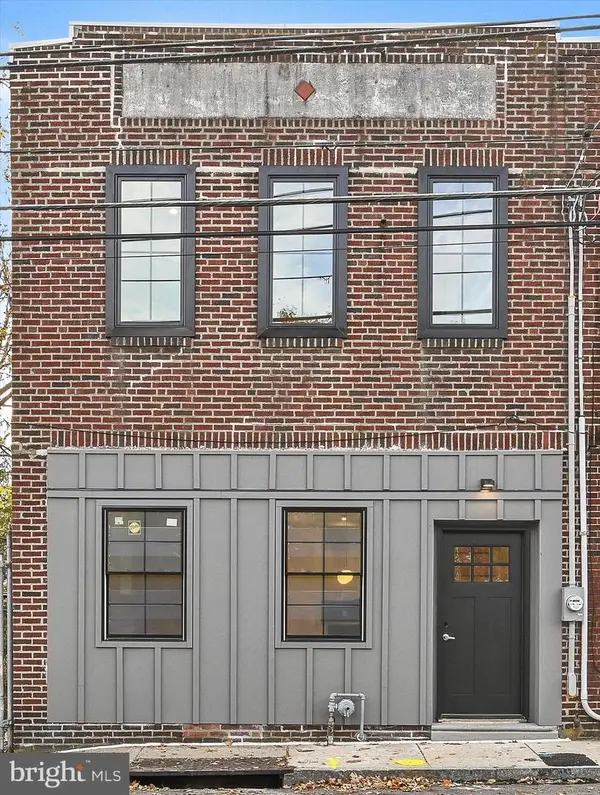2321 Bryn Mawr Ave, Ardmore, PA 19003
Local realty services provided by:ERA Central Realty Group
2321 Bryn Mawr Ave,Ardmore, PA 19003
$539,900
- 3 Beds
- 2 Baths
- 1,344 sq. ft.
- Single family
- Pending
Listed by: erica l deuschle
Office: keller williams main line
MLS#:PADE2101724
Source:BRIGHTMLS
Price summary
- Price:$539,900
- Price per sq. ft.:$401.71
About this home
Pride of homeownership shines in this amazing 3 bedroom, 2 full bath single brick Colonial home right in the heart of Ardmore! The walkability factor is off the charts and so are the upgrades the current owners have poured into this home. Situated on a spacious lot, you can enjoy a large backyard with beautiful privacy screening, a new patio, a covered back porch, a private drive and detached garage. The location can’t be beat with its walkability to all things Ardmore and Havertown, schools, parks and public transportation. This pristine home has a great floor plan that's been perfectly maximized. Enter at the covered front porch and head on in! The first floor has a great flow to include a sunlit living room with the original oak hardwood floors in beautiful condition that flow into the open concept kitchen and dining room. The kitchen has been renovated and opened up to include a large peninsula with seating, granite countertops, stone tiled backsplash, recessed and pendant lighting, stainless steel appliances and in the dining space, room for a larger table, serving piece, coat closet and a bay window. Upstairs on the second floor you’ll find a beautifully renovated hall bath with a Carrera top vanity and upgraded tilework. Each bedroom is naturally sunfilled and has ample closet space. The lower level of the home offers great versatility with its layout. There is a rec room space, office nook, a full bath and a laundry area. Because of the full bath, this is a great space for out of town guests if needed. This home has newer vinyl windows throughout, including brand new windows in the lower level, the exterior patio was done this year, both bathrooms and the kitchen have been renovated. There are countless other upgrades that have been made such as the roof in 2021, wiring for surround sound in the kitchen and back porch (great for parties), hardscaping outside, the HVAC and so much more! Enjoy your short walks to grab a cup of coffee at The Head Nut, lunch at Carlino’s and dinner at Sam's Brick Oven Pizza. You will not be disappointed in this home or its location and you’ll fall in love with this home the moment you walk in the door.
Contact an agent
Home facts
- Year built:1940
- Listing ID #:PADE2101724
- Added:49 day(s) ago
- Updated:November 27, 2025 at 08:29 AM
Rooms and interior
- Bedrooms:3
- Total bathrooms:2
- Full bathrooms:2
- Living area:1,344 sq. ft.
Heating and cooling
- Cooling:Central A/C
- Heating:Natural Gas, Radiant
Structure and exterior
- Year built:1940
- Building area:1,344 sq. ft.
- Lot area:0.2 Acres
Schools
- High school:HAVERFORD SENIOR
- Middle school:HAVERFORD
- Elementary school:CHESTNUTWOLD
Utilities
- Water:Public
- Sewer:Public Sewer
Finances and disclosures
- Price:$539,900
- Price per sq. ft.:$401.71
- Tax amount:$7,996 (2024)
New listings near 2321 Bryn Mawr Ave
- Coming Soon
 $389,000Coming Soon2 beds 2 baths
$389,000Coming Soon2 beds 2 baths140 Walnut Ave, ARDMORE, PA 19003
MLS# PAMC2162220Listed by: THE GREENE REALTY GROUP - New
 $449,000Active5 beds 2 baths1,930 sq. ft.
$449,000Active5 beds 2 baths1,930 sq. ft.221 Ardmore Ave, ARDMORE, PA 19003
MLS# PAMC2161662Listed by: KW EMPOWER - New
 $750,000Active4 beds -- baths2,241 sq. ft.
$750,000Active4 beds -- baths2,241 sq. ft.222 Lippincott Ave, ARDMORE, PA 19003
MLS# PAMC2161880Listed by: REAL OF PENNSYLVANIA - New
 $625,000Active4 beds -- baths2,352 sq. ft.
$625,000Active4 beds -- baths2,352 sq. ft.2313 Haverford Rd, ARDMORE, PA 19003
MLS# PADE2103926Listed by: SPACE & COMPANY  $499,900Pending5 beds 2 baths1,648 sq. ft.
$499,900Pending5 beds 2 baths1,648 sq. ft.2528 Rosemont Ave, ARDMORE, PA 19003
MLS# PADE2103800Listed by: VRA REALTY $455,000Active3 beds 1 baths1,156 sq. ft.
$455,000Active3 beds 1 baths1,156 sq. ft.754 Oak View Rd, ARDMORE, PA 19003
MLS# PADE2103744Listed by: SPACE & COMPANY $590,000Active5 beds 2 baths1,990 sq. ft.
$590,000Active5 beds 2 baths1,990 sq. ft.818 Clifford Ave, ARDMORE, PA 19003
MLS# PADE2103872Listed by: SPACE & COMPANY $459,900Pending3 beds 2 baths1,604 sq. ft.
$459,900Pending3 beds 2 baths1,604 sq. ft.2222 Bryn Mawr Ave, ARDMORE, PA 19003
MLS# PADE2103846Listed by: VRA REALTY $275,000Pending2 beds 1 baths936 sq. ft.
$275,000Pending2 beds 1 baths936 sq. ft.383 Lakeside Rd #g-2, ARDMORE, PA 19003
MLS# PAMC2156528Listed by: BHHS FOX & ROACH-ROSEMONT $549,000Pending3 beds 3 baths1,600 sq. ft.
$549,000Pending3 beds 3 baths1,600 sq. ft.64 E Spring Ave, ARDMORE, PA 19003
MLS# PAMC2160986Listed by: KELLER WILLIAMS REALTY DEVON-WAYNE
