700 Ardmore Ave #524, Ardmore, PA 19003
Local realty services provided by:ERA Valley Realty
700 Ardmore Ave #524,Ardmore, PA 19003
$336,625
- 2 Beds
- 3 Baths
- - sq. ft.
- Townhouse
- Sold
Listed by: gayle h joyce
Office: bhhs fox & roach-haverford
MLS#:PADE2100856
Source:BRIGHTMLS
Sorry, we are unable to map this address
Price summary
- Price:$336,625
About this home
Beautiful two-bedroom, two-and-a-half-bathroom end unit in desirable Haverford Village. This is the largest and most sought after floor plan in the community, offering additional space on both the first and second floors. The spacious living room boasts a newly installed gas fireplace and leads to a cozy bonus room that can be used as an office, den or playroom. Exit through sliding glass doors to a shady, inviting patio, a perfect spot to enjoy a cup of coffee, relax, or greet the neighbors. The lovely, sunny dining room opens to a beautifully updated kitchen with maple cabinets and luxury stainless steel appliances, including a Jenn Air stovetop with a built-in grill. Off the kitchen is the laundry room, pantry, and extra storage space. An updated powder room finishes the first floor. Upstairs find the en suite primary bedroom offering ample storage with both a walk-in closet and a second large closet. The upgraded primary bath boasts luxury tile, an alabaster sink, a heated floor, an oversized shower, and a bidet. The spacious second bedroom also has two closets, a dressing room, and an en suite bath. Haverford Village is a friendly, welcoming community in a lovely park-like setting and offers ample open parking and a community pool. Additional recreational activities are available adjacent to the community at Elwell Field, which has a playground, tennis and basketball courts and playing fields. Also directly adjacent to the community is the beautiful and serene Nature Trail at Haverford College. Haverford Village is situated in one of the most convenient locations in Haverford Township within walking distance to public transportation, entertainment venues, and all of the shops and restaurants in downtown Ardmore, Haverford, and Havertown.
Contact an agent
Home facts
- Year built:1974
- Listing ID #:PADE2100856
- Added:48 day(s) ago
- Updated:November 13, 2025 at 11:10 AM
Rooms and interior
- Bedrooms:2
- Total bathrooms:3
- Full bathrooms:2
- Half bathrooms:1
Heating and cooling
- Cooling:Ceiling Fan(s), Central A/C
- Heating:Electric, Forced Air
Structure and exterior
- Roof:Architectural Shingle
- Year built:1974
Utilities
- Water:Public
- Sewer:Public Sewer
Finances and disclosures
- Price:$336,625
- Tax amount:$5,722 (2024)
New listings near 700 Ardmore Ave #524
- Coming Soon
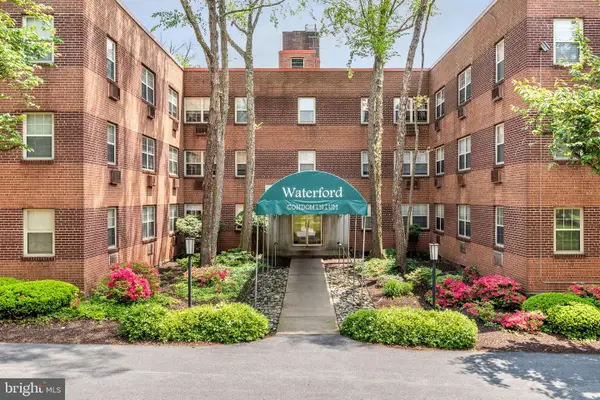 $275,000Coming Soon2 beds 1 baths
$275,000Coming Soon2 beds 1 baths383 Lakeside Rd #g-2, ARDMORE, PA 19003
MLS# PAMC2156528Listed by: BHHS FOX & ROACH-ROSEMONT - Open Sat, 12 to 2pmNew
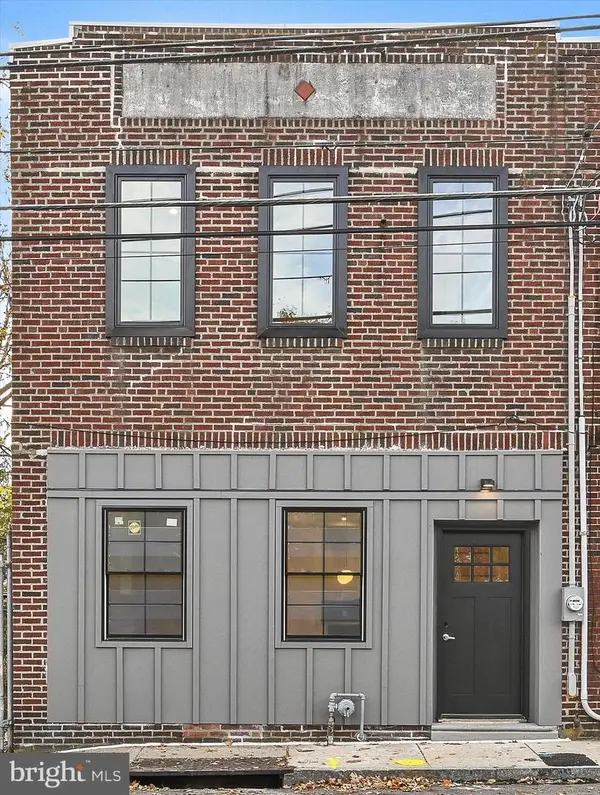 $549,000Active3 beds 3 baths1,600 sq. ft.
$549,000Active3 beds 3 baths1,600 sq. ft.64 E Spring Ave, ARDMORE, PA 19003
MLS# PAMC2160986Listed by: KELLER WILLIAMS REALTY DEVON-WAYNE - New
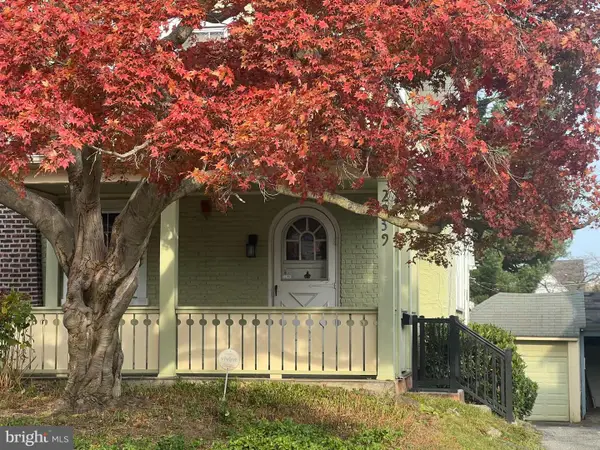 $459,000Active4 beds 3 baths1,903 sq. ft.
$459,000Active4 beds 3 baths1,903 sq. ft.2939 Berkley Rd, ARDMORE, PA 19003
MLS# PADE2103306Listed by: BHHS FOX & ROACH-HAVERFORD - New
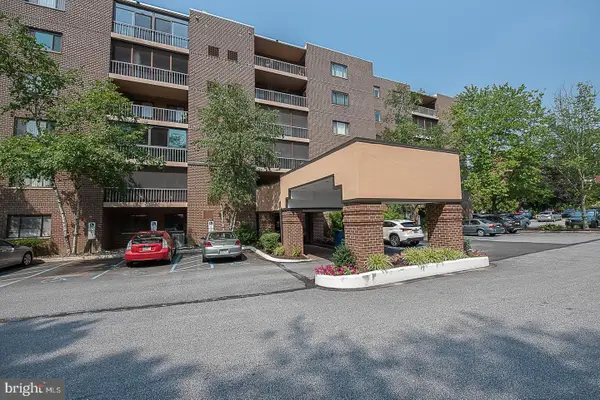 $325,000Active2 beds 2 baths1,156 sq. ft.
$325,000Active2 beds 2 baths1,156 sq. ft.1219 W Wynnewood Rd #311, WYNNEWOOD, PA 19096
MLS# PAMC2161108Listed by: KW MAIN LINE - NARBERTH 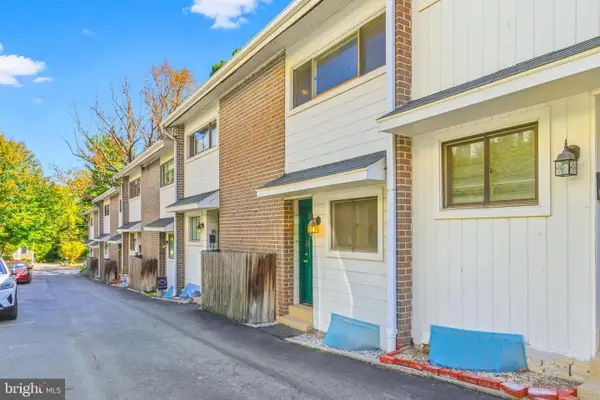 $380,000Pending2 beds 2 baths960 sq. ft.
$380,000Pending2 beds 2 baths960 sq. ft.106 W Montgomery Ave #8, ARDMORE, PA 19003
MLS# PAMC2158642Listed by: KW EMPOWER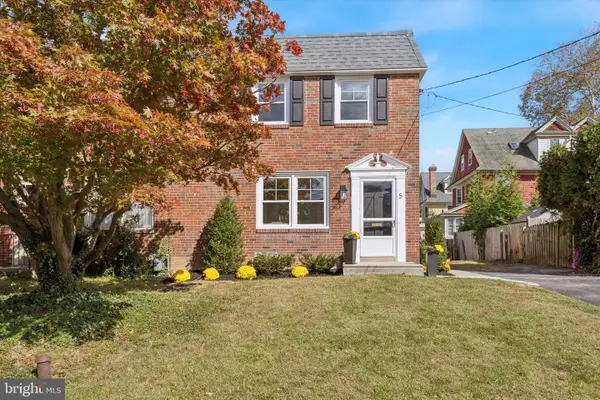 $525,000Pending3 beds 2 baths1,352 sq. ft.
$525,000Pending3 beds 2 baths1,352 sq. ft.5 Llanfair Rd, ARDMORE, PA 19003
MLS# PAMC2160140Listed by: DUFFY REAL ESTATE-NARBERTH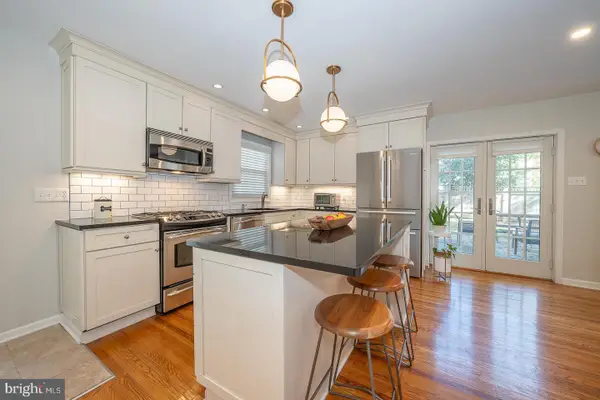 $899,000Pending4 beds 3 baths2,496 sq. ft.
$899,000Pending4 beds 3 baths2,496 sq. ft.515 E Spring Ave, ARDMORE, PA 19003
MLS# PAMC2158612Listed by: COMPASS PENNSYLVANIA, LLC $349,000Pending3 beds 2 baths1,152 sq. ft.
$349,000Pending3 beds 2 baths1,152 sq. ft.703 Humphreys Rd, ARDMORE, PA 19003
MLS# PADE2102378Listed by: BHHS FOX & ROACH-ROSEMONT $599,000Pending4 beds 4 baths2,147 sq. ft.
$599,000Pending4 beds 4 baths2,147 sq. ft.2918 Rising Sun Rd, ARDMORE, PA 19003
MLS# PADE2102486Listed by: BHHS FOX & ROACH-HAVERFORD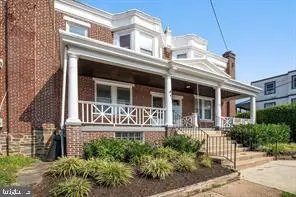 $399,000Pending3 beds 2 baths1,297 sq. ft.
$399,000Pending3 beds 2 baths1,297 sq. ft.42 Walton Ave, ARDMORE, PA 19003
MLS# PAMC2158760Listed by: BHHS FOX & ROACH WAYNE-DEVON
