15 Country Club Rd, ASHLAND, PA 17921
Local realty services provided by:ERA Valley Realty



Listed by:kamryn n brennan
Office:keller williams platinum realty - schuylkill
MLS#:PASK2021508
Source:BRIGHTMLS
Price summary
- Price:$365,000
- Price per sq. ft.:$157.46
About this home
***OFFERS RECEIVED. SUNDAY 6/22/25 OPEN HOUSE CANCELLED. OFFER DEADLINE 6/20/25 8:00PM.***. Remarkably maintained 4 bedroom 2.5 bath single home on a double corner lot totaling 1.14 acres in Country Club Estates! The home feels grand from the moment you enter the large two story entry way with an open stair case. There is a half bath and a coat closet conveniently located near the entrance. There is a living room off to the left of the entryway. Beyond the entryway, there is a kitchen with granite counters and stainless steel appliances, all which remain. Off the kitchen, there is a formal dining room to one side, and a large family room with propane fireplace to the other side. There are patio doors to the rear deck space. Upstairs, the primary bedroom is a large and inviting suite. There is a walk-in closet, en-suite bathroom, and great natural light. There are three additional generously sized bedrooms and a full hall bathroom. To complete the upstairs, there is a convenient laundry room located in the hall, so you can skip the staircase while doing laundry! Washer and dryer remain. This home boasts a beautiful outdoor space, with mature landscaping, a fantastic rear deck, and a shed for yard tool storage. New HVAC system and water heater recently installed. This community is not an HOA and does not have a monthly fee. The seller is willing to negotiate selling the couch, two recliners, TV stand, and beds that are presently remaining in the home or they can be removed if unwanted.
Contact an agent
Home facts
- Year built:2003
- Listing Id #:PASK2021508
- Added:69 day(s) ago
- Updated:August 01, 2025 at 07:29 AM
Rooms and interior
- Bedrooms:4
- Total bathrooms:3
- Full bathrooms:2
- Half bathrooms:1
- Living area:2,318 sq. ft.
Heating and cooling
- Cooling:Central A/C
- Heating:Electric, Forced Air, Heat Pump - Electric BackUp, Propane - Leased
Structure and exterior
- Roof:Shingle
- Year built:2003
- Building area:2,318 sq. ft.
- Lot area:1.14 Acres
Utilities
- Water:Public
- Sewer:Public Sewer
Finances and disclosures
- Price:$365,000
- Price per sq. ft.:$157.46
- Tax amount:$5,968 (2024)
New listings near 15 Country Club Rd
- New
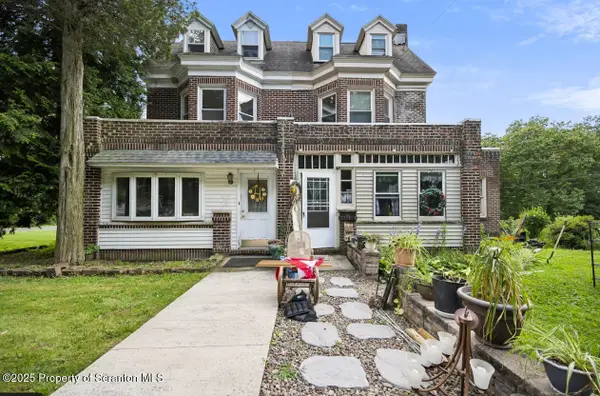 $125,000Active3 beds 1 baths1,800 sq. ft.
$125,000Active3 beds 1 baths1,800 sq. ft.27 Broad Street, Ashland, PA 17921
MLS# SC253645Listed by: EXP REALTY LLC - New
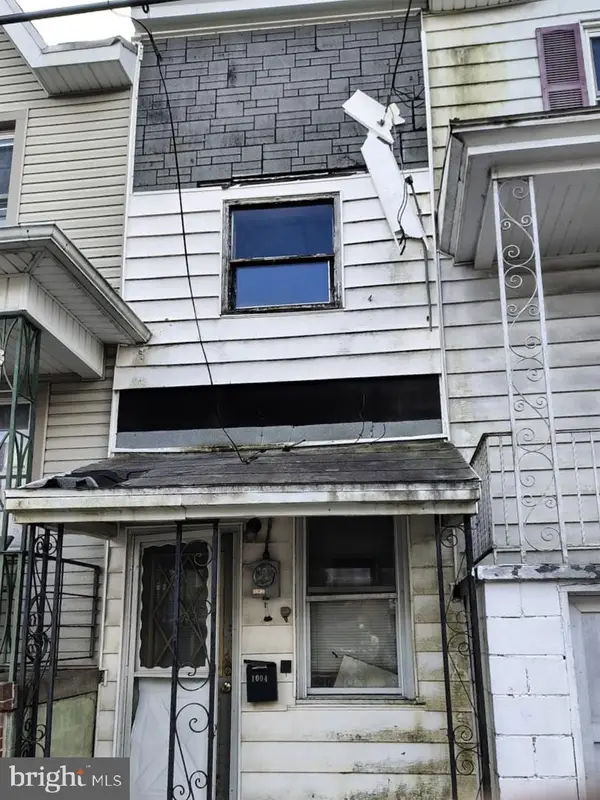 $11,900Active0.02 Acres
$11,900Active0.02 Acres1004 Brock St, ASHLAND, PA 17921
MLS# PASK2022560Listed by: COLDWELL BANKER REALTY - New
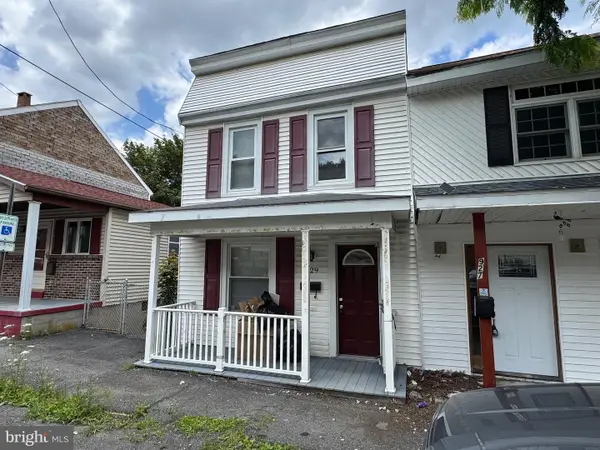 $69,900Active3 beds 1 baths1,512 sq. ft.
$69,900Active3 beds 1 baths1,512 sq. ft.929 Brock St, ASHLAND, PA 17921
MLS# PASK2022550Listed by: RAMUS REALTY GROUP - New
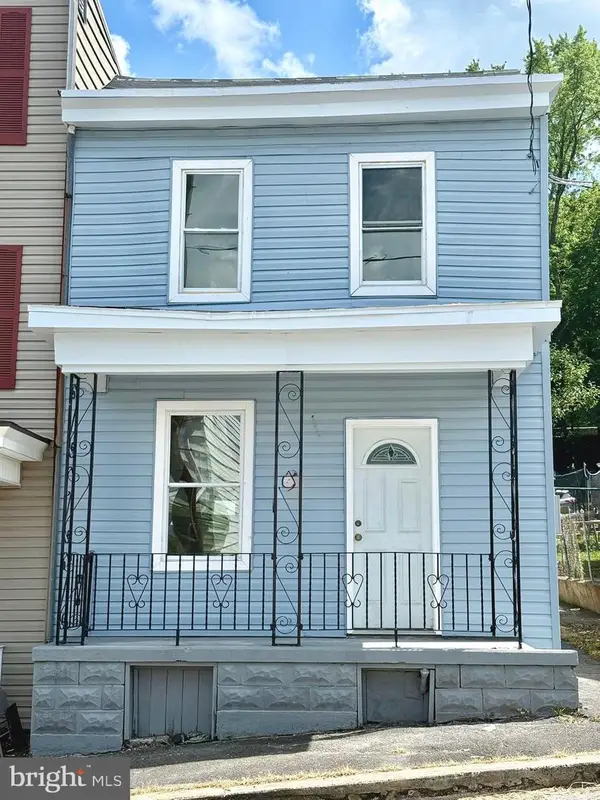 $126,000Active3 beds 2 baths
$126,000Active3 beds 2 baths1320 S Spruce St, ASHLAND, PA 17921
MLS# PASK2022518Listed by: SIGNATURE LUX REALTY LLC  $119,900Pending2 beds 1 baths1,378 sq. ft.
$119,900Pending2 beds 1 baths1,378 sq. ft.303 Fountain St, ASHLAND, PA 17921
MLS# PASK2022474Listed by: EXP REALTY, LLC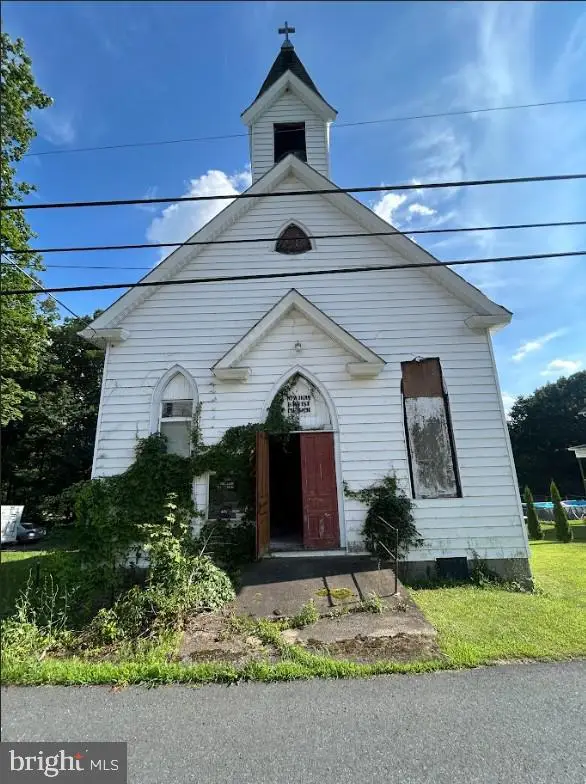 $59,900Active8 beds 4 baths
$59,900Active8 beds 4 baths314 Main St, ASHLAND, PA 17921
MLS# PASK2022366Listed by: ERGO REAL ESTATE COMPANY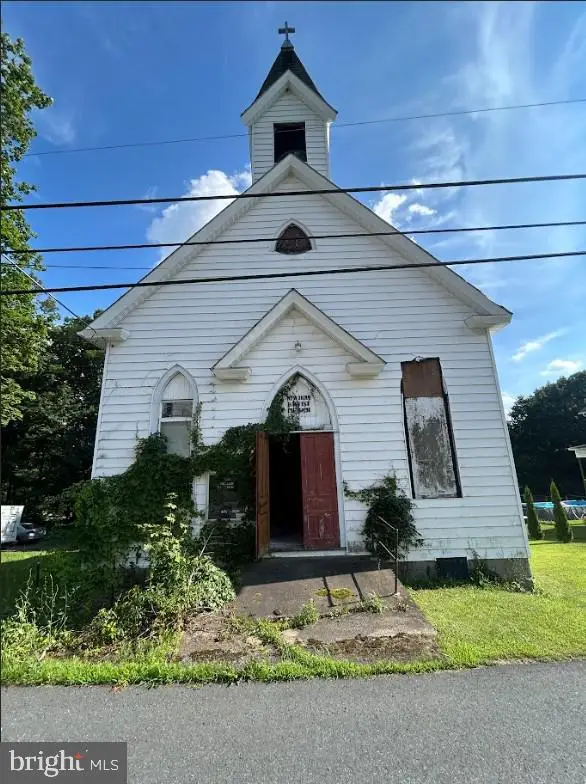 $59,900Active-- beds -- baths
$59,900Active-- beds -- baths314 Main St, ASHLAND, PA 17921
MLS# PASK2022368Listed by: ERGO REAL ESTATE COMPANY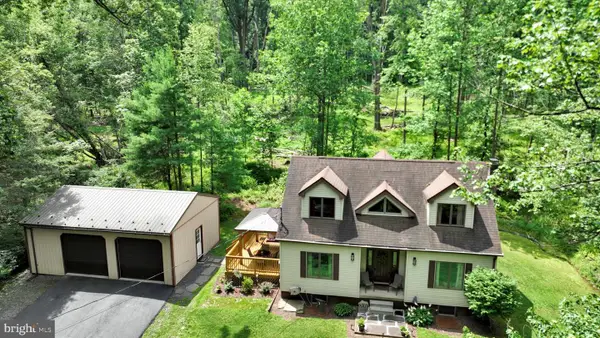 $384,900Active2 beds 2 baths1,630 sq. ft.
$384,900Active2 beds 2 baths1,630 sq. ft.34 Zukas Ln, ASHLAND, PA 17921
MLS# PASK2022320Listed by: BHHS HOMESALE REALTY - SCHUYLKILL HAVEN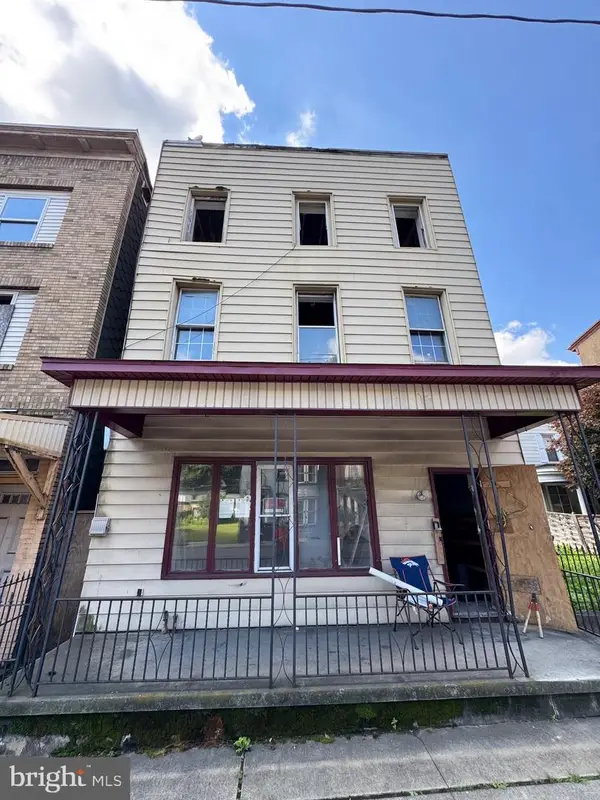 $88,000Active-- beds -- baths
$88,000Active-- beds -- baths426 Centre St, ASHLAND, PA 17921
MLS# PASK2022172Listed by: ALLENTOWN CITY REALTY $69,900Active3 beds 1 baths1,220 sq. ft.
$69,900Active3 beds 1 baths1,220 sq. ft.1231 W Walnut St, ASHLAND, PA 17921
MLS# PASK2022140Listed by: EVERYHOME REALTORS
