166 N Main St, Aspers, PA 17304
Local realty services provided by:ERA OakCrest Realty, Inc.
166 N Main St,Aspers, PA 17304
$245,000
- 3 Beds
- 2 Baths
- 1,560 sq. ft.
- Mobile / Manufactured
- Pending
Listed by: dan j zecher, casey reid ebersole
Office: keller williams elite
MLS#:PAAD2020228
Source:BRIGHTMLS
Price summary
- Price:$245,000
- Price per sq. ft.:$157.05
About this home
Welcome to 166 N. Main St. This beautifully renovated home offers modern comfort and style with all the updates already done for you. Step inside to discover brand-new flooring throughout, fresh paint, updated fixtures, and an open, inviting layout. The spacious living area flows seamlessly into a stunning kitchen featuring sleek white cabinetry, upgraded quartz countertops, and brand-new stainless steel appliances—including a deep stainless steel sink. Skylights flood the space with natural light (note: a few replacement windows on order yet), making meal prep a joy.
Just off the kitchen, enjoy a cozy second living room complete with a fireplace—perfect for relaxing or entertaining. The main level offers three bedrooms, including a spacious primary suite with a walk-in closet and a beautifully updated bathroom with a jetted tub and double vanity. A second full bathroom serves the remaining bedrooms with modern updates including a new vanity. The unfinished basement offers great potential for future living space with rough plumbing already in place for a full bathroom. This space also offers lots of storage options. Step outside onto a new back deck and a stone driveway that leads to this deck and back yard. Additional upgrades include a brand-new HVAC system, new plush carpeting, and durable LVP flooring. With generous front and side yards, this home offers plenty of outdoor space to enjoy. Don't miss your chance to own this turnkey gem—schedule your showing today!
Contact an agent
Home facts
- Year built:1990
- Listing ID #:PAAD2020228
- Added:50 day(s) ago
- Updated:January 12, 2026 at 08:32 AM
Rooms and interior
- Bedrooms:3
- Total bathrooms:2
- Full bathrooms:2
- Living area:1,560 sq. ft.
Heating and cooling
- Cooling:Central A/C
- Heating:Electric, Forced Air
Structure and exterior
- Roof:Architectural Shingle
- Year built:1990
- Building area:1,560 sq. ft.
- Lot area:0.69 Acres
Schools
- High school:BIGLERVILLE
Utilities
- Water:Public
- Sewer:Public Sewer
Finances and disclosures
- Price:$245,000
- Price per sq. ft.:$157.05
- Tax amount:$2,711 (2025)
New listings near 166 N Main St
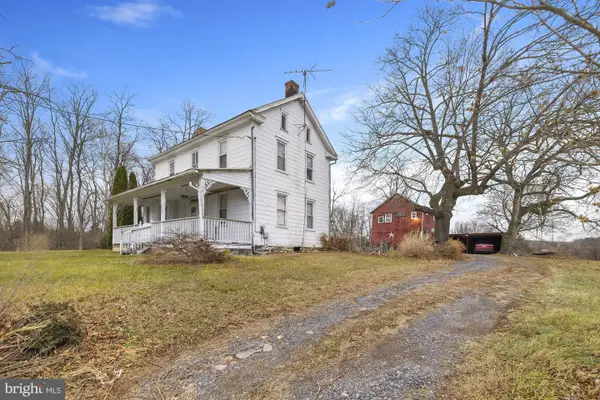 $199,900Pending4 beds 2 baths1,865 sq. ft.
$199,900Pending4 beds 2 baths1,865 sq. ft.1279 Center Mills Rd, ASPERS, PA 17304
MLS# PAAD2021202Listed by: KELLER WILLIAMS KEYSTONE REALTY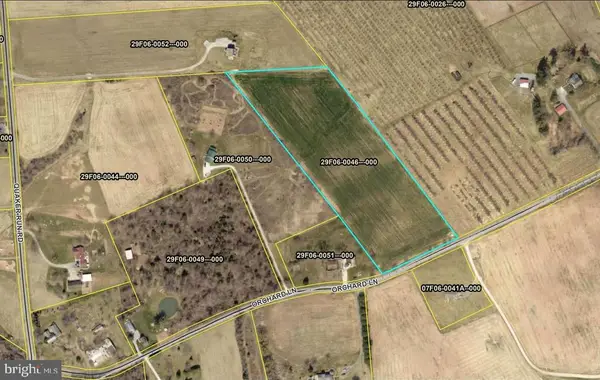 $244,900Active10.03 Acres
$244,900Active10.03 Acres0 Orchard Ln, ASPERS, PA 17304
MLS# PAAD2020516Listed by: RE/MAX OF GETTYSBURG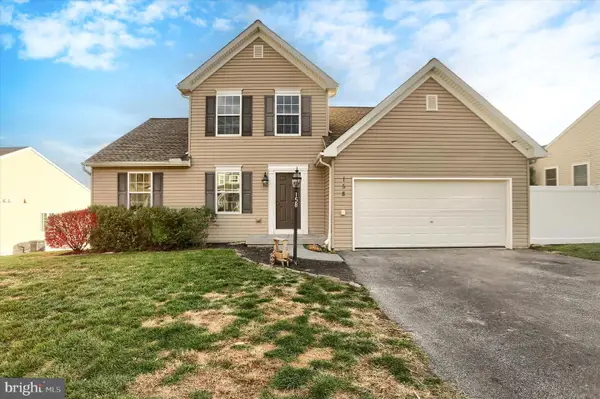 $339,900Active4 beds 3 baths1,941 sq. ft.
$339,900Active4 beds 3 baths1,941 sq. ft.158 Mcintosh Ln, ASPERS, PA 17304
MLS# PAAD2020432Listed by: HOWARD HANNA COMPANY-CAMP HILL $449,900Pending4 beds 2 baths1,920 sq. ft.
$449,900Pending4 beds 2 baths1,920 sq. ft.475 Company Farm Rd, ASPERS, PA 17304
MLS# PAAD2020370Listed by: HOMEZU BY SIMPLE CHOICE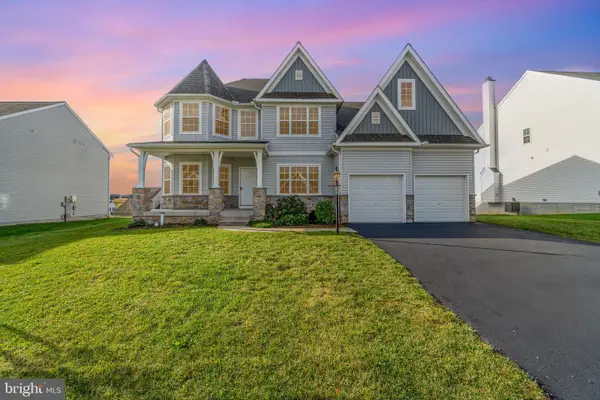 $449,900Active4 beds 3 baths6,242 sq. ft.
$449,900Active4 beds 3 baths6,242 sq. ft.90 Mcintosh Ln, ASPERS, PA 17304
MLS# PAAD2020248Listed by: KELLER WILLIAMS OF CENTRAL PA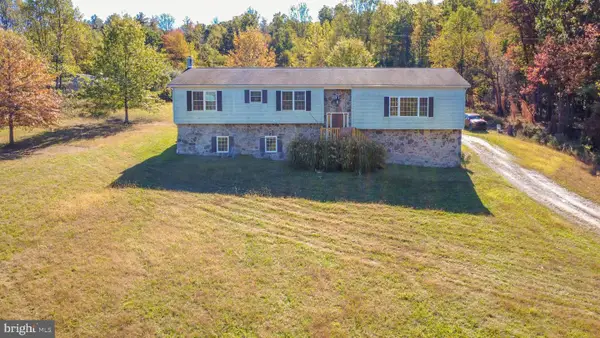 $350,000Active3 beds 3 baths2,120 sq. ft.
$350,000Active3 beds 3 baths2,120 sq. ft.225 Pine Ridge Rd, ASPERS, PA 17304
MLS# PAAD2020262Listed by: KELLER WILLIAMS KEYSTONE REALTY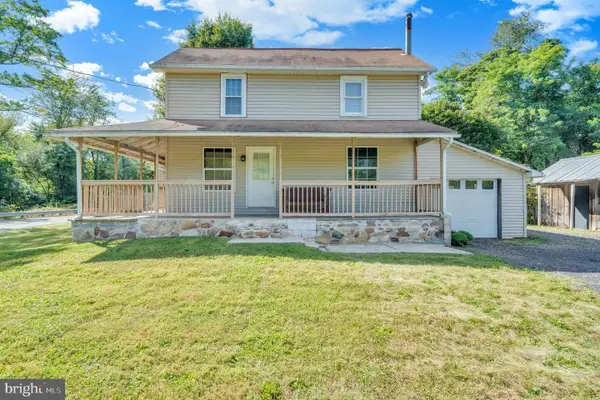 $239,900Pending3 beds 2 baths1,472 sq. ft.
$239,900Pending3 beds 2 baths1,472 sq. ft.200 Creek Rd, ASPERS, PA 17304
MLS# PAAD2019752Listed by: IRON VALLEY REAL ESTATE HANOVER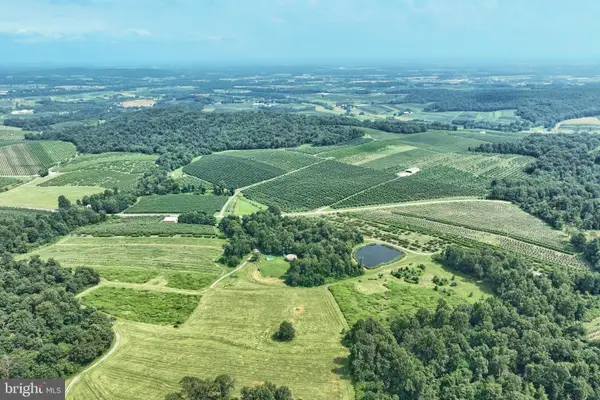 $2,300,000Active3 beds 2 baths2,000 sq. ft.
$2,300,000Active3 beds 2 baths2,000 sq. ft.Address Withheld By Seller, ASPERS, PA 17304
MLS# PAAD2019274Listed by: RE/MAX OF GETTYSBURG $120,000Pending1.47 Acres
$120,000Pending1.47 Acres255 Opossum Hill Rd, ASPERS, PA 17304
MLS# PAAD2018802Listed by: KELLER WILLIAMS KEYSTONE REALTY
