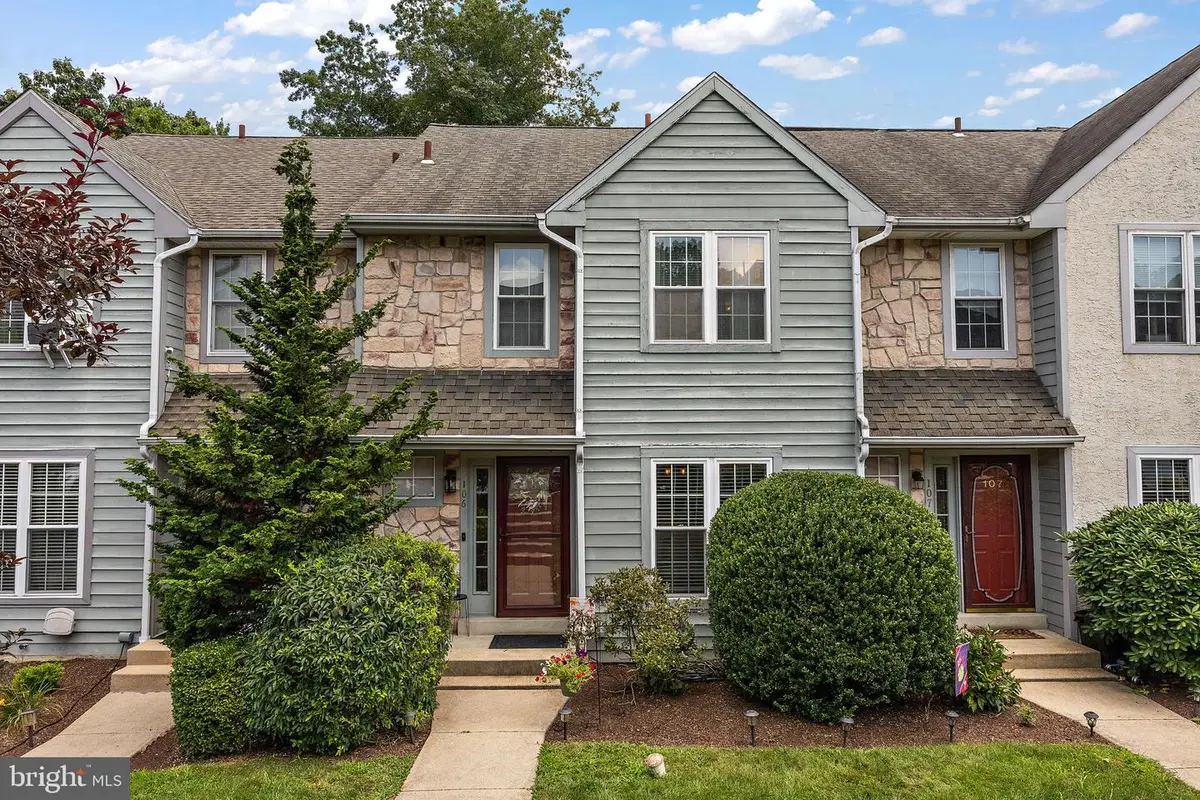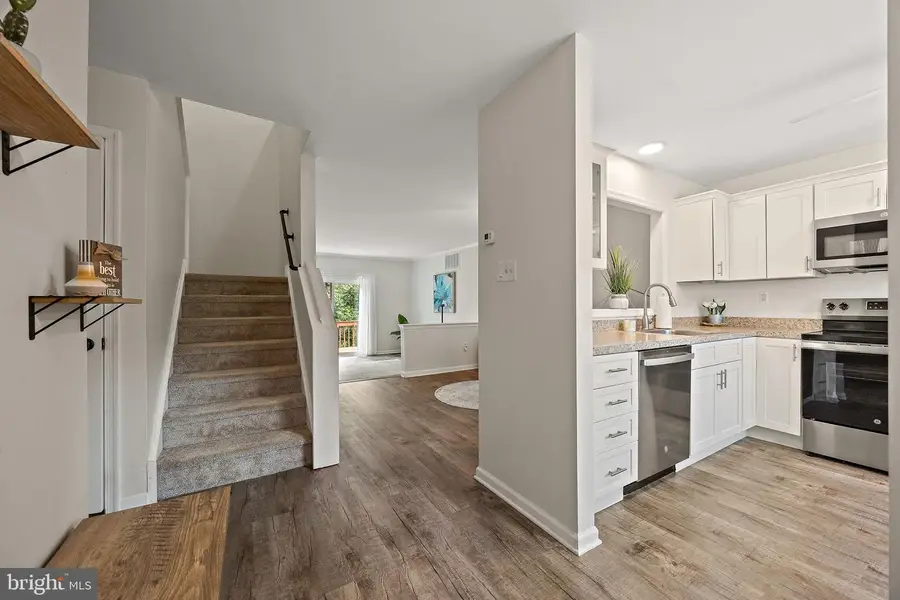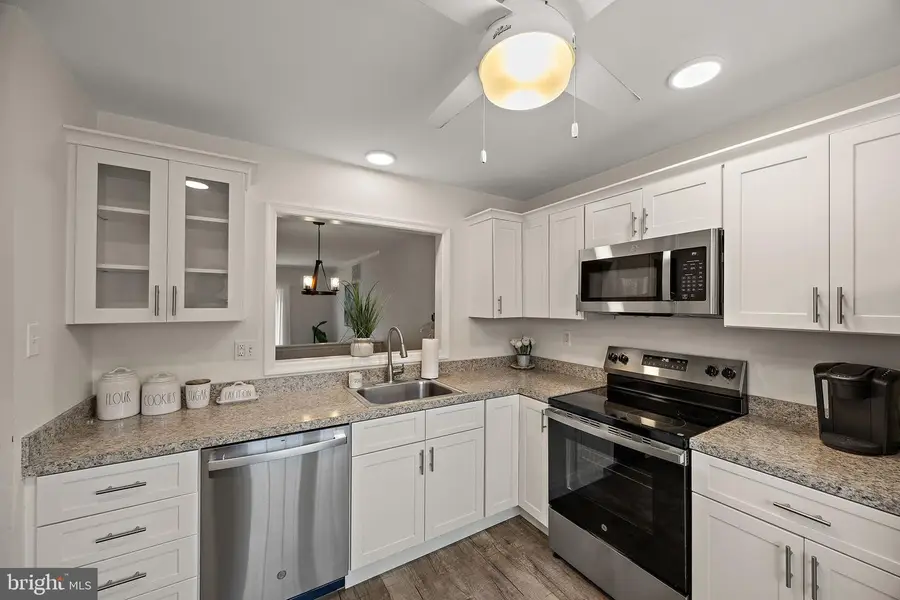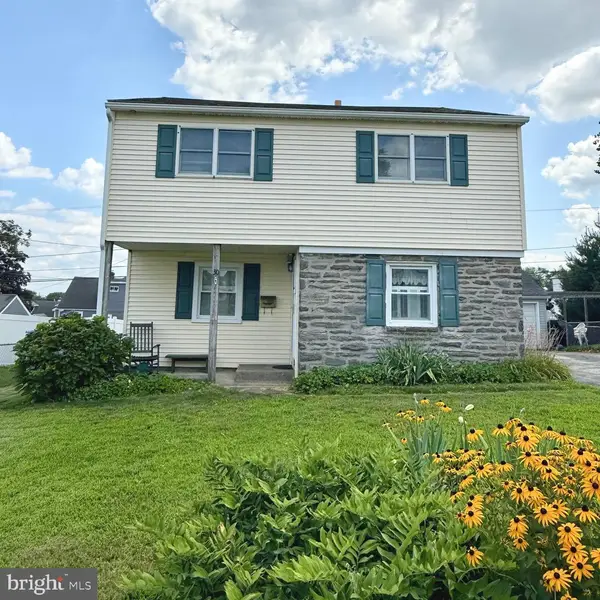106 Knollwood Ct, ASTON, PA 19014
Local realty services provided by:O'BRIEN REALTY ERA POWERED



106 Knollwood Ct,ASTON, PA 19014
$335,000
- 2 Beds
- 3 Baths
- 2,040 sq. ft.
- Townhouse
- Pending
Listed by:vincent garman
Office:compass
MLS#:PADE2096910
Source:BRIGHTMLS
Price summary
- Price:$335,000
- Price per sq. ft.:$164.22
- Monthly HOA dues:$136
About this home
Welcome to 106 Knollwood Ct, a beautifully updated 2-bedroom, 2.5-bath townhouse nestled in the heart of Aston, PA. This charming home offers a perfect blend of modern updates and cozy comfort, ensuring a delightful living experience. Step inside to discover new floors that flow seamlessly throughout the open living spaces, setting the stage for entertaining family & friends or cozy nights in. The kitchen is a chef's dream, featuring a new appliance package that makes meal preparation a breeze. The kitchen is also open to the dining room and living areas, ensuring everyone is involved in conversation and antics on the first level, no matter where they are. The first floor also features access to a finished basement providing additional living space perfect for a home office, gym, or media room. Upstairs, you'll find two spacious bedrooms providing comfort and warmth. The renovated bathrooms boast modern fixtures and finishes, creating a spa-like atmosphere for relaxation. For added peace of mind, the property comes with a pre-listing inspection, ensuring a worry-free transition for the new homeowners. Located in the vibrant community of Delco, this home is just a stone's throw away from local favorites like Towne & Country Cafe, Wawa, The Aston Diner, and a short walk to Barnaby's Aston. Enjoy the convenience and charm of this thriving neighborhood and don't miss the opportunity to make 106 Knollwood Ct your new home. Schedule your showing today!
Contact an agent
Home facts
- Year built:1990
- Listing Id #:PADE2096910
- Added:15 day(s) ago
- Updated:August 15, 2025 at 07:30 AM
Rooms and interior
- Bedrooms:2
- Total bathrooms:3
- Full bathrooms:2
- Half bathrooms:1
- Living area:2,040 sq. ft.
Heating and cooling
- Cooling:Central A/C
- Heating:Forced Air, Natural Gas
Structure and exterior
- Roof:Pitched, Shingle
- Year built:1990
- Building area:2,040 sq. ft.
- Lot area:0.04 Acres
Schools
- High school:SUN VALLEY
Utilities
- Water:Public
- Sewer:Public Sewer
Finances and disclosures
- Price:$335,000
- Price per sq. ft.:$164.22
- Tax amount:$6,377 (2025)
New listings near 106 Knollwood Ct
- Coming Soon
 $194,500Coming Soon2 beds 2 baths
$194,500Coming Soon2 beds 2 bathsAddress Withheld By Seller, MEDIA, PA 19063
MLS# PADE2097732Listed by: LONG & FOSTER REAL ESTATE, INC. - New
 $529,990Active5 beds 3 baths2,628 sq. ft.
$529,990Active5 beds 3 baths2,628 sq. ft.104 Victoria Drive, Findlay Twp, PA 15108
MLS# 1715199Listed by: D.R. HORTON REALTY OF PA - New
 $204,900Active2 beds 1 baths840 sq. ft.
$204,900Active2 beds 1 baths840 sq. ft.4701 Pennell Rd. B3 Pennell Rd, ASTON, PA 19014
MLS# PADE2096140Listed by: CENTURY 21 PREFERRED - New
 $549,000Active4 beds -- baths2,596 sq. ft.
$549,000Active4 beds -- baths2,596 sq. ft.2630 Mount Rd, ASTON, PA 19014
MLS# PADE2097248Listed by: KELLER WILLIAMS REAL ESTATE - MEDIA  $225,000Pending3 beds 2 baths1,546 sq. ft.
$225,000Pending3 beds 2 baths1,546 sq. ft.50 Neeld Ln, ASTON, PA 19014
MLS# PADE2097122Listed by: CORE PROPERTY MANAGEMENT REALTY $485,000Pending3 beds 3 baths2,545 sq. ft.
$485,000Pending3 beds 3 baths2,545 sq. ft.115 Butt Ln, ASTON, PA 19014
MLS# PADE2093496Listed by: BHHS FOX & ROACH-MEDIA $389,999Pending3 beds 3 baths1,904 sq. ft.
$389,999Pending3 beds 3 baths1,904 sq. ft.217 Marianville Rd, ASTON, PA 19014
MLS# PADE2096894Listed by: KELLER WILLIAMS REAL ESTATE-LANGHORNE $295,000Pending3 beds 2 baths1,660 sq. ft.
$295,000Pending3 beds 2 baths1,660 sq. ft.3 Colonial Way, ASTON, PA 19014
MLS# PADE2096396Listed by: LONG & FOSTER REAL ESTATE, INC. $330,000Pending4 beds 2 baths2,048 sq. ft.
$330,000Pending4 beds 2 baths2,048 sq. ft.30 Bunting Ln, ASTON, PA 19014
MLS# PADE2096336Listed by: LONG & FOSTER REAL ESTATE, INC.
