107 Edgar Ave, Aston, PA 19014
Local realty services provided by:ERA Valley Realty
107 Edgar Ave,Aston, PA 19014
$469,000
- 4 Beds
- 3 Baths
- 2,258 sq. ft.
- Single family
- Active
Upcoming open houses
- Sun, Oct 2601:00 pm - 03:00 pm
Listed by:sherri j bramble
Office:keller williams real estate - media
MLS#:PADE2102400
Source:BRIGHTMLS
Price summary
- Price:$469,000
- Price per sq. ft.:$207.71
About this home
This is the one! A great opportunity to own a lovely home in a great Aston community on a large third of an acre lot. This home was remodeled a few years back to make this an almost 2,300 sq ft. interior living space (excluding the partially finished basement). This home features 4 nice sized bedrooms. A master bathroom and updated hall bath. The first floor addition offers an open floor plan with a large eat-in-kitchen that opens to a nice sized family room and an oversized powder room off the kitchen. Kitchen features new tiled flooring and tile backsplash. Lg. island and stainless appliances. Great space for entertaining. Partially finished basement. Off the kitchen/family room to an awesome back yard with an above ground pool, new gazebo and new extended driveway to accommodate 6 car parking. Perfect for ONE-STEP back entry to kitchen/family room. Extended level parking area, great for easy entry for bringing any shopping etc. into the home. Other features include gas hot air heat, 2 yr old gas hot water heater, and newer roof. Make your appt. today this great single home at this price point will not last. OPEN HOUSE next Sun day 10/26/25 from 1 to 3. Photos will be added to this listing by end of day tomorrow.
Contact an agent
Home facts
- Year built:1952
- Listing ID #:PADE2102400
- Added:1 day(s) ago
- Updated:October 20, 2025 at 10:42 PM
Rooms and interior
- Bedrooms:4
- Total bathrooms:3
- Full bathrooms:2
- Half bathrooms:1
- Living area:2,258 sq. ft.
Heating and cooling
- Cooling:Central A/C
- Heating:90% Forced Air, Natural Gas
Structure and exterior
- Roof:Architectural Shingle
- Year built:1952
- Building area:2,258 sq. ft.
- Lot area:0.31 Acres
Schools
- High school:SUN VALLEY
- Middle school:NORTHLEY
- Elementary school:PENNELL
Utilities
- Water:Public
- Sewer:Public Sewer
Finances and disclosures
- Price:$469,000
- Price per sq. ft.:$207.71
- Tax amount:$7,139 (2024)
New listings near 107 Edgar Ave
- New
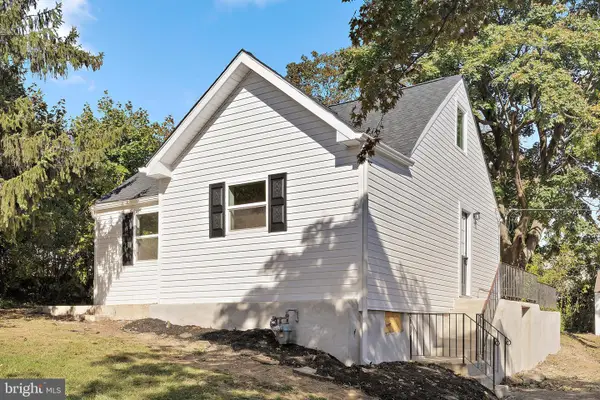 $309,000Active2 beds 1 baths1,025 sq. ft.
$309,000Active2 beds 1 baths1,025 sq. ft.14 Rosalie Ln, ASTON, PA 19014
MLS# PADE2102114Listed by: TESLA REALTY GROUP, LLC - New
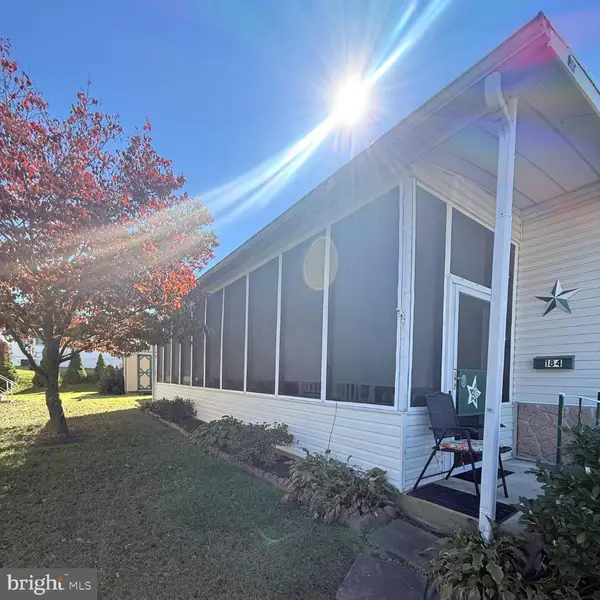 $130,000Active2 beds 1 baths896 sq. ft.
$130,000Active2 beds 1 baths896 sq. ft.184 Fifth Ave, MEDIA, PA 19063
MLS# PADE2102332Listed by: LONG & FOSTER REAL ESTATE, INC. - Coming Soon
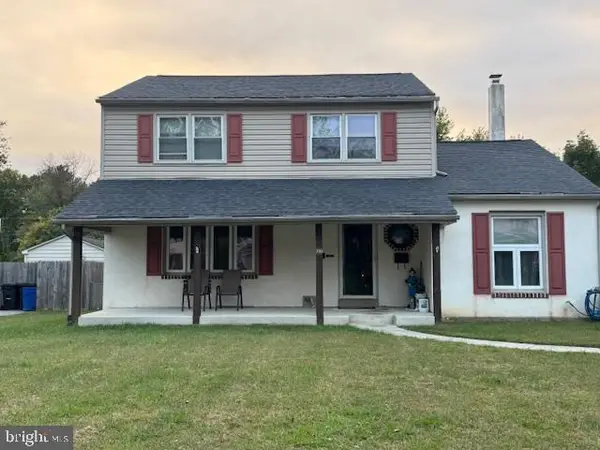 $399,900Coming Soon4 beds 2 baths
$399,900Coming Soon4 beds 2 baths708 Lamp Post Ln, ASTON, PA 19014
MLS# PADE2102136Listed by: NEXTHOME BRANDYWINE 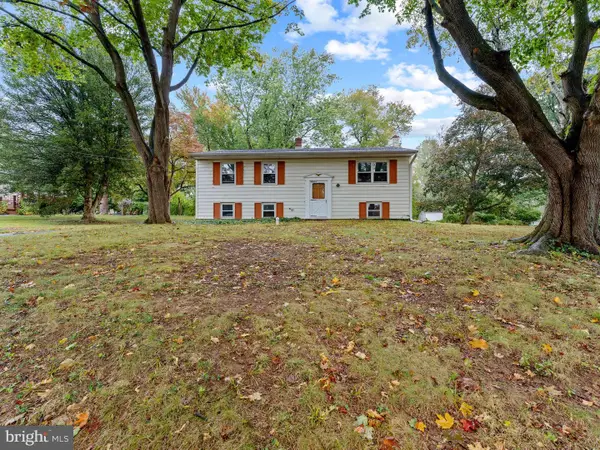 $250,000Pending3 beds 2 baths1,520 sq. ft.
$250,000Pending3 beds 2 baths1,520 sq. ft.1625 Hillcrest Ln, ASTON, PA 19014
MLS# PADE2102074Listed by: KELLER WILLIAMS REAL ESTATE - WEST CHESTER- New
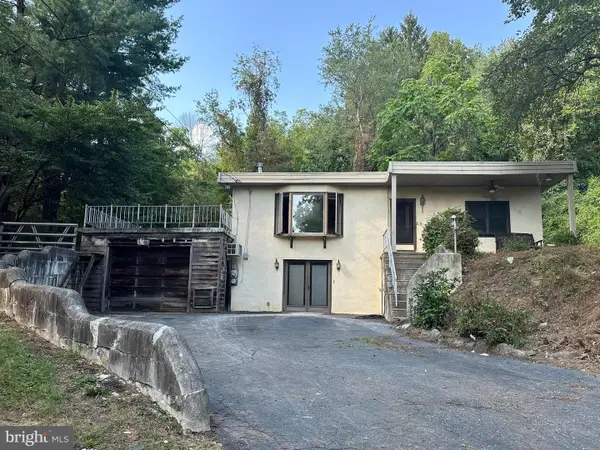 $289,999Active3 beds 1 baths1,200 sq. ft.
$289,999Active3 beds 1 baths1,200 sq. ft.305 Crozerville Rd, ASTON, PA 19014
MLS# PADE2102098Listed by: EXP REALTY, LLC - New
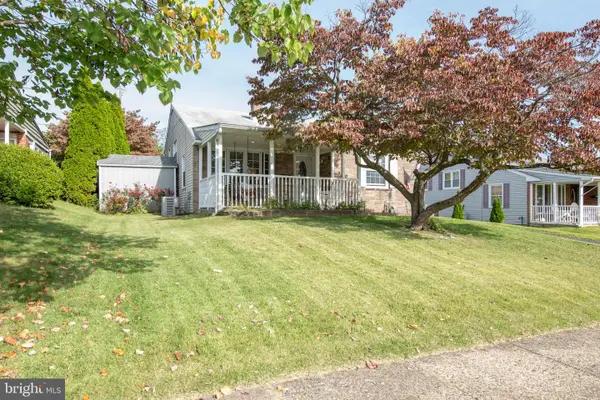 $415,000Active3 beds 2 baths1,472 sq. ft.
$415,000Active3 beds 2 baths1,472 sq. ft.213 Marianville Rd, ASTON, PA 19014
MLS# PADE2101934Listed by: KELLER WILLIAMS REAL ESTATE-LANGHORNE 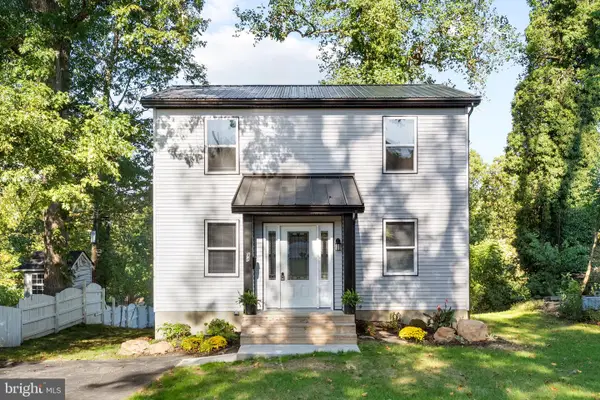 $395,000Pending4 beds 2 baths1,937 sq. ft.
$395,000Pending4 beds 2 baths1,937 sq. ft.94 Mildred Ln, ASTON, PA 19014
MLS# PADE2097514Listed by: FORAKER REALTY CO.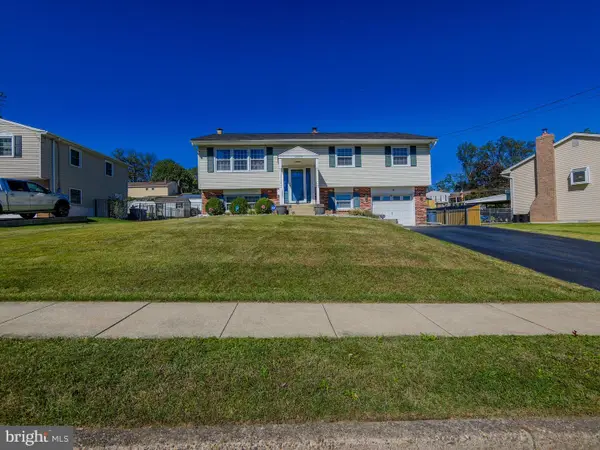 $499,000Pending4 beds 2 baths1,922 sq. ft.
$499,000Pending4 beds 2 baths1,922 sq. ft.2370 Crestview Ln, ASTON, PA 19014
MLS# PADE2101372Listed by: KELLER WILLIAMS REAL ESTATE - MEDIA- New
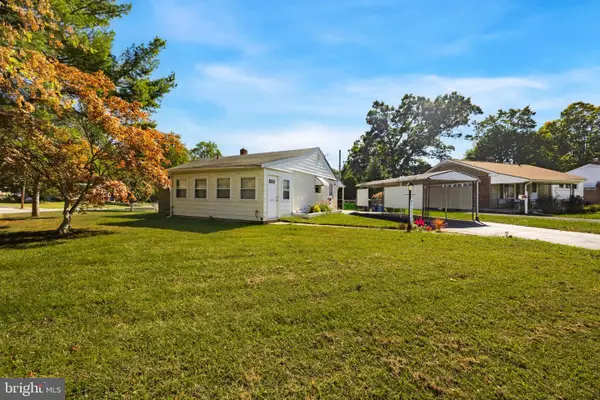 $299,900Active2 beds 2 baths1,174 sq. ft.
$299,900Active2 beds 2 baths1,174 sq. ft.2105 N Bent Ln, ASTON, PA 19014
MLS# PADE2101880Listed by: KELLER WILLIAMS REAL ESTATE - MEDIA 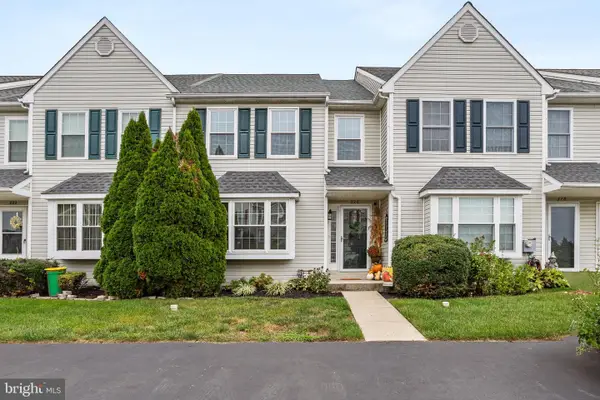 $420,000Pending3 beds 3 baths2,220 sq. ft.
$420,000Pending3 beds 3 baths2,220 sq. ft.220 Spring Valley Way, ASTON, PA 19014
MLS# PADE2101822Listed by: LONG & FOSTER REAL ESTATE, INC.
