198 Bishop Dr, Aston, PA 19014
Local realty services provided by:ERA Cole Realty
Listed by: shana delcollo, kimberly swed
Office: patterson-schwartz-hockessin
MLS#:PADE2102936
Source:BRIGHTMLS
Price summary
- Price:$299,900
- Price per sq. ft.:$194.74
- Monthly HOA dues:$300
About this home
Welcome to the Village of Valleybrook—a 3-bed, 1.5-bath townhome that combines community comfort with value and opportunity. Inside you’ll find an updated kitchen and bathrooms, freshly painted rooms, and stylish LVP flooring. The home also benefits from a NEW roof and gutters, offering long-term peace of mind. The spacious family room opens through sliding doors to the peaceful rear yard—ideal for relaxing or entertaining outdoors. With an unfinished basement ready for your vision, and space to add new carpet and finishing touches upstairs, you can customize the home to your taste. The community is part of the top-rated Garnet Valley School District and includes amenities like a clubhouse, pool, playground and basketball courts. Low-maintenance living is enhanced as the HOA covers trash, sewer and common-area maintenance. Priced to reflect the opportunity, this home is ready for its next owner—schedule your tour today!
Contact an agent
Home facts
- Year built:1977
- Listing ID #:PADE2102936
- Added:15 day(s) ago
- Updated:November 14, 2025 at 11:31 AM
Rooms and interior
- Bedrooms:3
- Total bathrooms:2
- Full bathrooms:1
- Half bathrooms:1
- Living area:1,540 sq. ft.
Heating and cooling
- Cooling:Central A/C
- Heating:Forced Air, Oil
Structure and exterior
- Roof:Asphalt
- Year built:1977
- Building area:1,540 sq. ft.
- Lot area:0.06 Acres
Schools
- High school:GARNET VALLEY HIGH
Utilities
- Water:Public
- Sewer:Public Sewer
Finances and disclosures
- Price:$299,900
- Price per sq. ft.:$194.74
- Tax amount:$4,180 (2025)
New listings near 198 Bishop Dr
- New
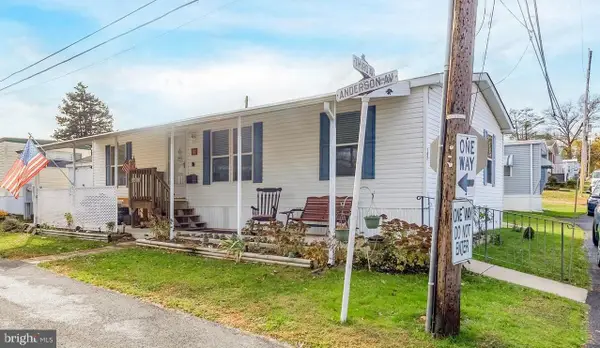 $149,900Active3 beds 2 baths1,008 sq. ft.
$149,900Active3 beds 2 baths1,008 sq. ft.147 Third Ave, MEDIA, PA 19063
MLS# PADE2103502Listed by: KELLER WILLIAMS REAL ESTATE - MEDIA - Open Sat, 1 to 3pmNew
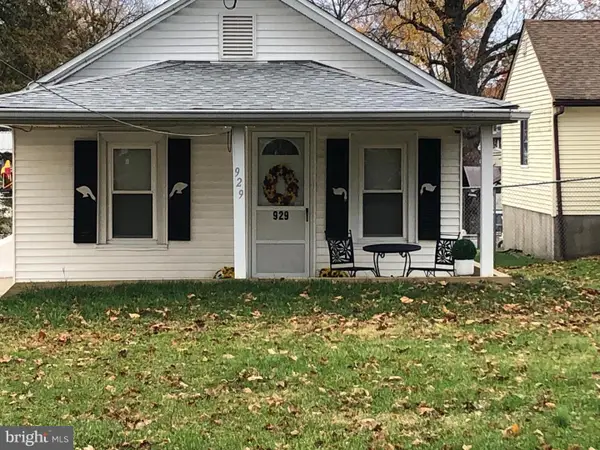 $337,700Active2 beds 2 baths760 sq. ft.
$337,700Active2 beds 2 baths760 sq. ft.929 Crystle Rd, ASTON, PA 19014
MLS# PADE2102802Listed by: COMPASS PENNSYLVANIA, LLC 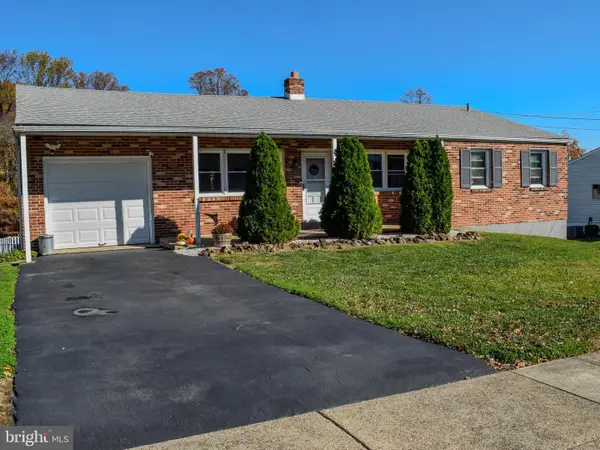 $399,900Pending4 beds 3 baths2,348 sq. ft.
$399,900Pending4 beds 3 baths2,348 sq. ft.2915 Highwoods Dr, ASTON, PA 19014
MLS# PADE2103644Listed by: BHHS FOX & ROACH-MEDIA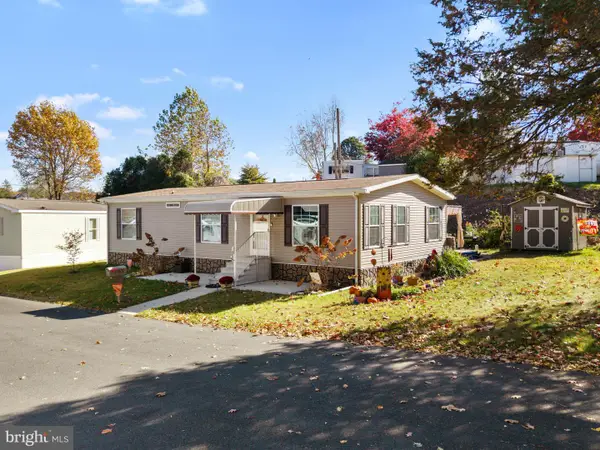 $149,999Pending3 beds 2 baths1,200 sq. ft.
$149,999Pending3 beds 2 baths1,200 sq. ft.190 Lake Dr, MEDIA, PA 19063
MLS# PADE2103342Listed by: FORAKER REALTY CO.- New
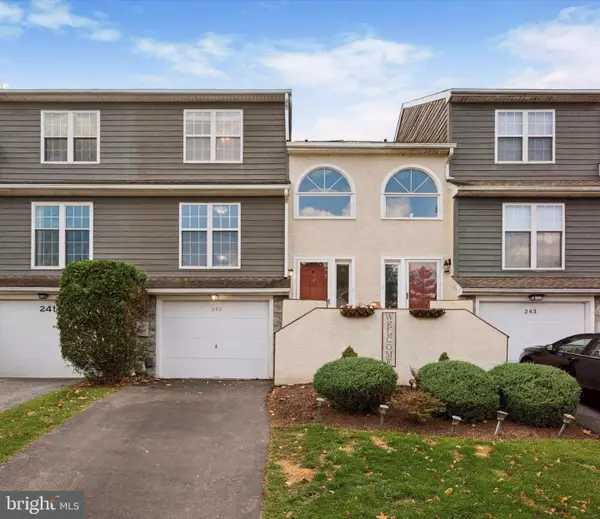 $340,000Active2 beds 3 baths1,835 sq. ft.
$340,000Active2 beds 3 baths1,835 sq. ft.242 Moria Pl #242, ASTON, PA 19014
MLS# PADE2102968Listed by: KELLER WILLIAMS REAL ESTATE - WEST CHESTER - New
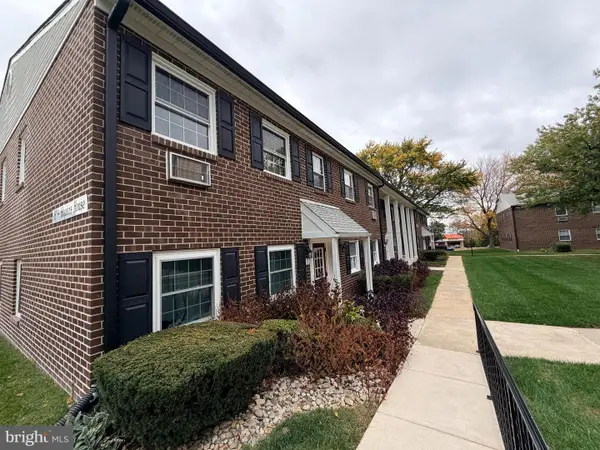 $185,000Active2 beds 1 baths840 sq. ft.
$185,000Active2 beds 1 baths840 sq. ft.4701 Pennell Rd #h-3, ASTON, PA 19014
MLS# PADE2103268Listed by: LONG & FOSTER REAL ESTATE, INC. 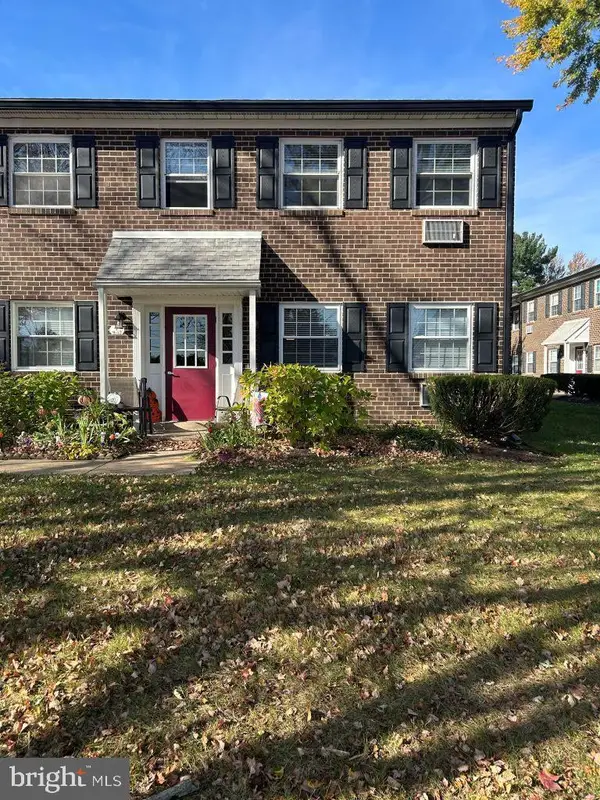 $179,900Active1 beds 1 baths840 sq. ft.
$179,900Active1 beds 1 baths840 sq. ft.4701 Pennell Rd #j-11, ASTON, PA 19014
MLS# PADE2102024Listed by: C-21 EXECUTIVE GROUP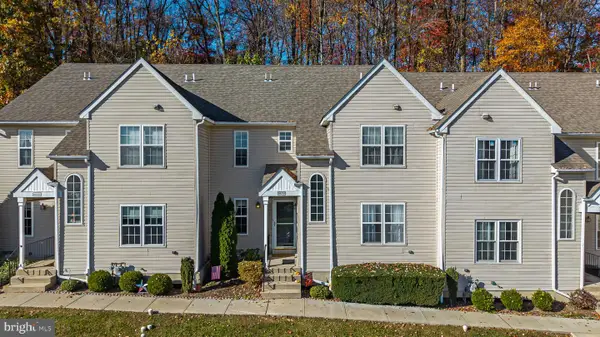 $269,900Active2 beds 2 baths1,036 sq. ft.
$269,900Active2 beds 2 baths1,036 sq. ft.268 Miley Rd #268, ASTON, PA 19014
MLS# PADE2103122Listed by: BHHS FOX&ROACH-NEWTOWN SQUARE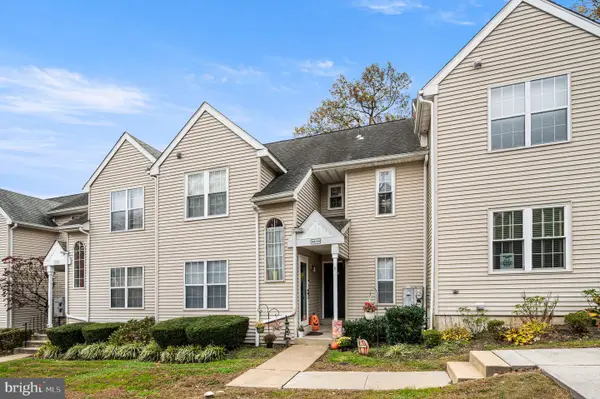 $275,000Pending2 beds 2 baths1,434 sq. ft.
$275,000Pending2 beds 2 baths1,434 sq. ft.440 Derry Dr #440, ASTON, PA 19014
MLS# PADE2103144Listed by: CG REALTY, LLC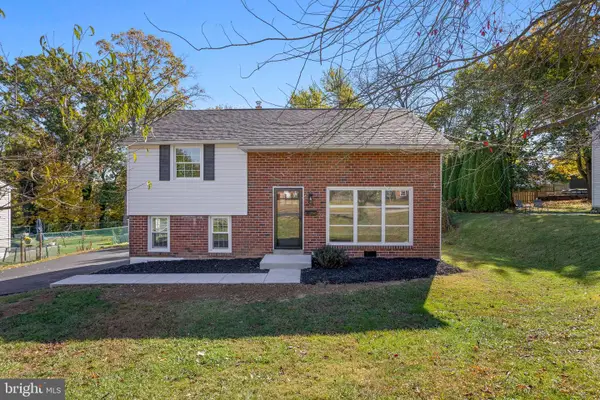 $415,000Pending4 beds 2 baths1,659 sq. ft.
$415,000Pending4 beds 2 baths1,659 sq. ft.408 Garden Ln, ASTON, PA 19014
MLS# PADE2103092Listed by: LONG & FOSTER REAL ESTATE, INC.
