2300 Overlook Dr, Aston, PA 19014
Local realty services provided by:ERA Reed Realty, Inc.
2300 Overlook Dr,Aston, PA 19014
$515,000
- 4 Beds
- 3 Baths
- 2,210 sq. ft.
- Single family
- Pending
Listed by: greg veturys
Office: keller williams real estate - media
MLS#:PADE2102804
Source:BRIGHTMLS
Price summary
- Price:$515,000
- Price per sq. ft.:$233.03
About this home
Welcome to this charming colonial in the heart of Aston, offering comfort, style, and convenience all in one. With 4 spacious bedrooms, 2.5 baths, and a bright, open layout, this home provides the perfect setting for everyday living and entertaining alike. Step inside to discover a beautifully remodeled kitchen featuring stainless steel appliances, sleek cabinetry, and plenty of counter space for meal prep or casual dining. The adjoining dining and living areas are filled with natural light, creating a warm and inviting atmosphere.
Upstairs, you’ll find four well-sized bedrooms, including a comfortable primary suite with its own full bath. Additional highlights include newer central air, a convenient main-level laundry area, and an attached 1-car garage for added storage and ease. Outside, enjoy your fully fenced-in backyard — ideal for pets, play, or relaxing evenings on the patio. Nestled in a friendly neighborhood with easy access to local parks, schools, shopping, and major routes, this home truly offers the best of suburban living in Aston. Don’t miss your chance to make 2300 Overlook Drive your new home — schedule your private tour today!
Contact an agent
Home facts
- Year built:1966
- Listing ID #:PADE2102804
- Added:19 day(s) ago
- Updated:November 14, 2025 at 08:40 AM
Rooms and interior
- Bedrooms:4
- Total bathrooms:3
- Full bathrooms:2
- Half bathrooms:1
- Living area:2,210 sq. ft.
Heating and cooling
- Cooling:Central A/C
- Heating:Hot Water, Oil
Structure and exterior
- Roof:Shingle
- Year built:1966
- Building area:2,210 sq. ft.
- Lot area:0.25 Acres
Schools
- High school:SUN VALLEY
- Middle school:NORTHLEY
- Elementary school:ASTON
Utilities
- Water:Public
- Sewer:Public Sewer
Finances and disclosures
- Price:$515,000
- Price per sq. ft.:$233.03
- Tax amount:$8,682 (2024)
New listings near 2300 Overlook Dr
- New
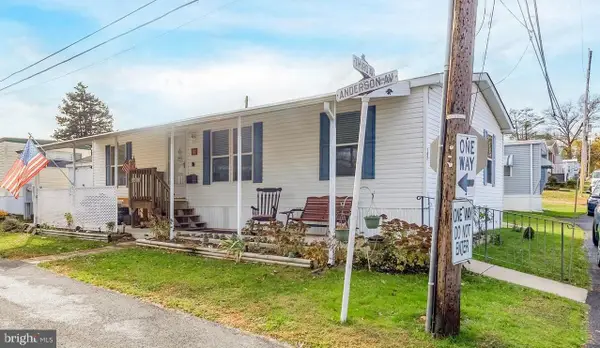 $149,900Active3 beds 2 baths1,008 sq. ft.
$149,900Active3 beds 2 baths1,008 sq. ft.147 Third Ave, MEDIA, PA 19063
MLS# PADE2103502Listed by: KELLER WILLIAMS REAL ESTATE - MEDIA - Open Sat, 1 to 3pmNew
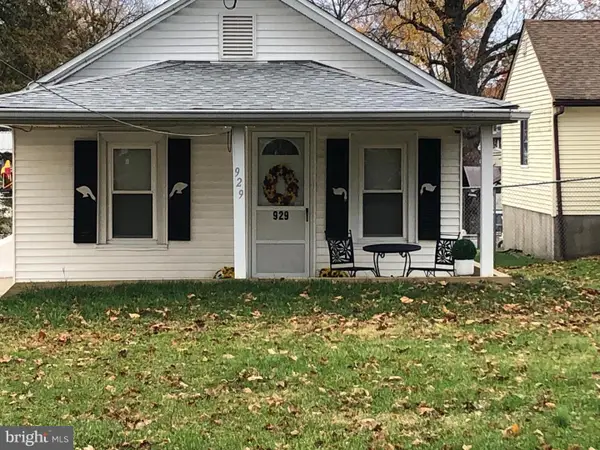 $337,700Active2 beds 2 baths760 sq. ft.
$337,700Active2 beds 2 baths760 sq. ft.929 Crystle Rd, ASTON, PA 19014
MLS# PADE2102802Listed by: COMPASS PENNSYLVANIA, LLC 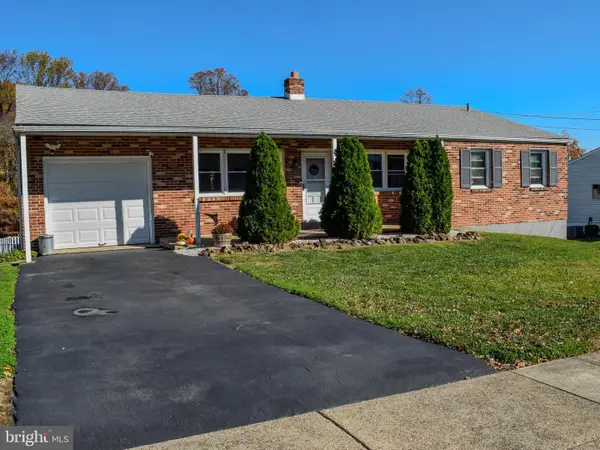 $399,900Pending4 beds 3 baths2,348 sq. ft.
$399,900Pending4 beds 3 baths2,348 sq. ft.2915 Highwoods Dr, ASTON, PA 19014
MLS# PADE2103644Listed by: BHHS FOX & ROACH-MEDIA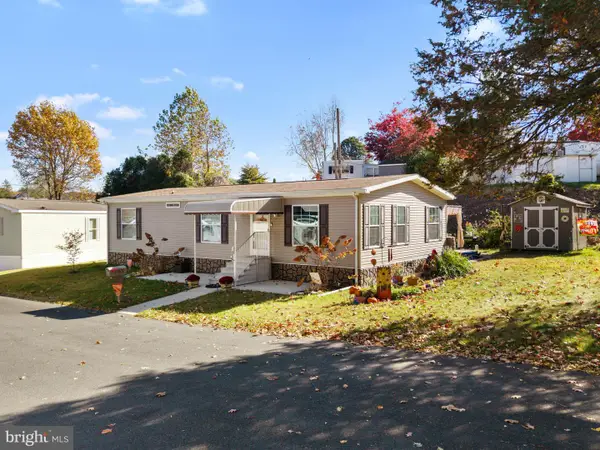 $149,999Pending3 beds 2 baths1,200 sq. ft.
$149,999Pending3 beds 2 baths1,200 sq. ft.190 Lake Dr, MEDIA, PA 19063
MLS# PADE2103342Listed by: FORAKER REALTY CO.- New
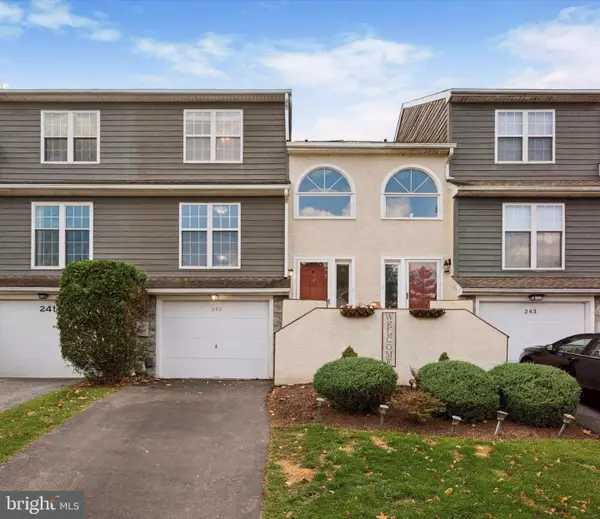 $340,000Active2 beds 3 baths1,835 sq. ft.
$340,000Active2 beds 3 baths1,835 sq. ft.242 Moria Pl #242, ASTON, PA 19014
MLS# PADE2102968Listed by: KELLER WILLIAMS REAL ESTATE - WEST CHESTER - New
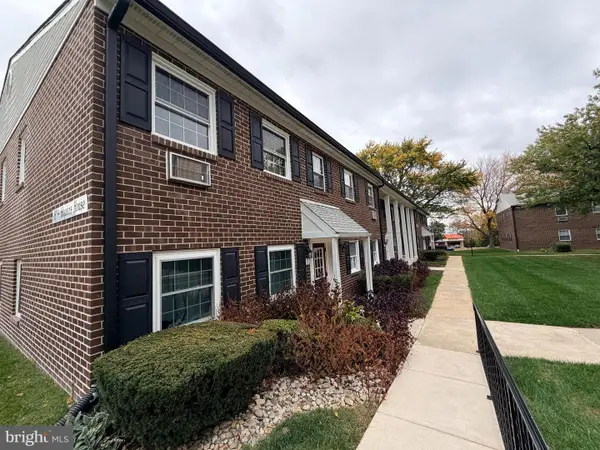 $185,000Active2 beds 1 baths840 sq. ft.
$185,000Active2 beds 1 baths840 sq. ft.4701 Pennell Rd #h-3, ASTON, PA 19014
MLS# PADE2103268Listed by: LONG & FOSTER REAL ESTATE, INC. 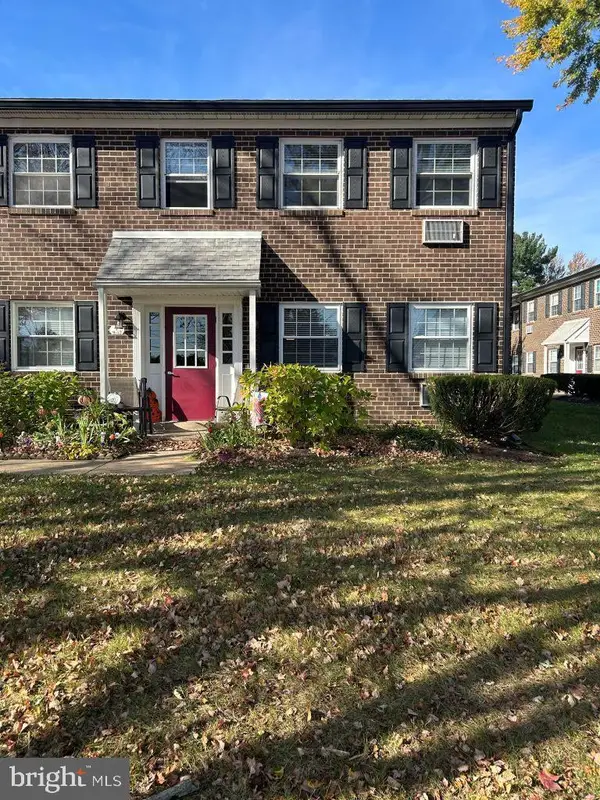 $179,900Active1 beds 1 baths840 sq. ft.
$179,900Active1 beds 1 baths840 sq. ft.4701 Pennell Rd #j-11, ASTON, PA 19014
MLS# PADE2102024Listed by: C-21 EXECUTIVE GROUP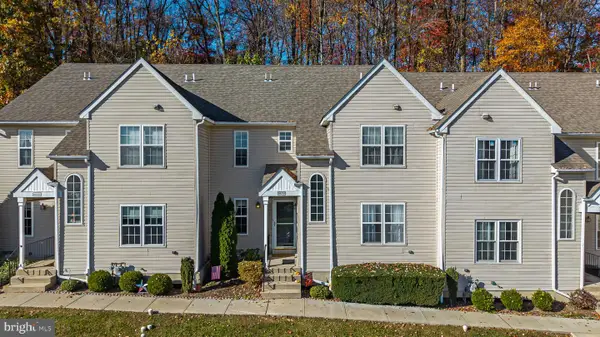 $269,900Active2 beds 2 baths1,036 sq. ft.
$269,900Active2 beds 2 baths1,036 sq. ft.268 Miley Rd #268, ASTON, PA 19014
MLS# PADE2103122Listed by: BHHS FOX&ROACH-NEWTOWN SQUARE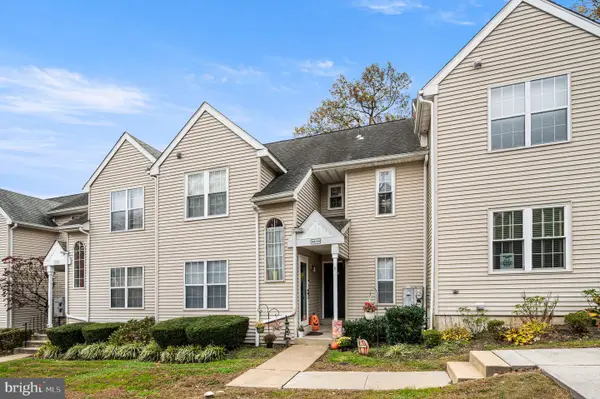 $275,000Pending2 beds 2 baths1,434 sq. ft.
$275,000Pending2 beds 2 baths1,434 sq. ft.440 Derry Dr #440, ASTON, PA 19014
MLS# PADE2103144Listed by: CG REALTY, LLC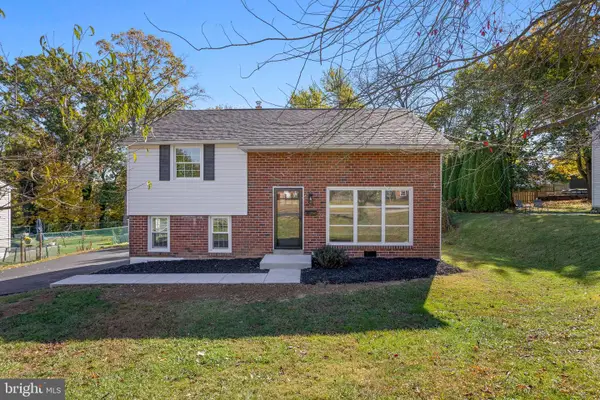 $415,000Pending4 beds 2 baths1,659 sq. ft.
$415,000Pending4 beds 2 baths1,659 sq. ft.408 Garden Ln, ASTON, PA 19014
MLS# PADE2103092Listed by: LONG & FOSTER REAL ESTATE, INC.
