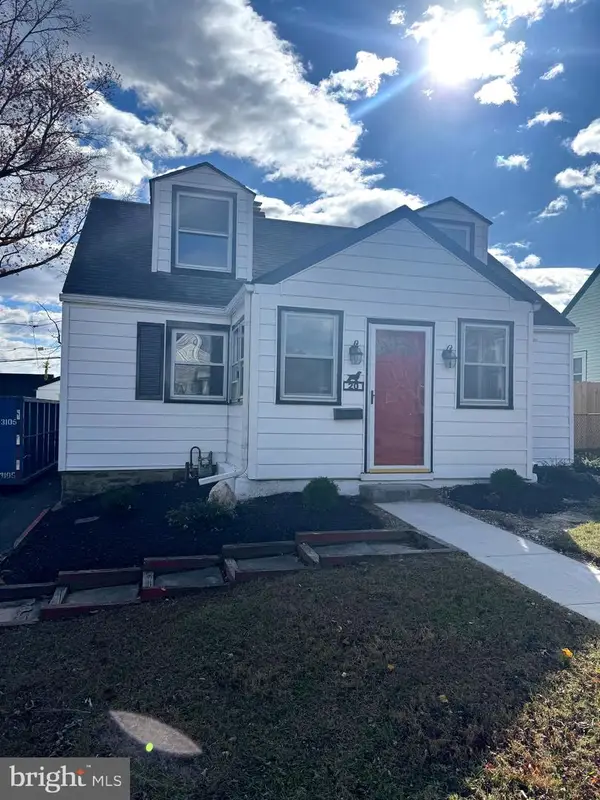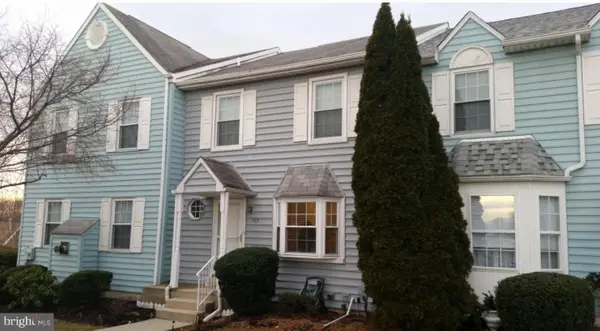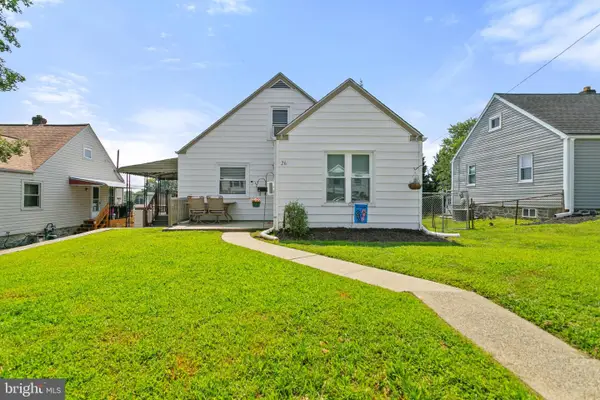268 Miley Rd #268, Aston, PA 19014
Local realty services provided by:Mountain Realty ERA Powered
268 Miley Rd #268,Aston, PA 19014
$269,900
- 2 Beds
- 2 Baths
- 1,036 sq. ft.
- Townhouse
- Pending
Listed by: gillian burke
Office: bhhs fox&roach-newtown square
MLS#:PADE2103122
Source:BRIGHTMLS
Price summary
- Price:$269,900
- Price per sq. ft.:$260.52
About this home
Welcome to this beautifully maintained 2-bedroom, 2-bath condo in the desirable Ballinahinch community. This sought-after first-floor unit offers an ideal blend of comfort, convenience, and style.
Step inside to an open and inviting layout featuring a spacious living area that opens to a private deck, perfect for relaxing or entertaining. The kitchen includes newer appliances, ample counter space, and a pantry for extra storage, with a Washer / Dryer hookup for a stackable unit should you wish to move from the basement level. The large primary suite features a good-sized full bathroom and a large walk-in closet, while the large second bedroom and full hall bath provide plenty of space for guests or a home office.
An unfinished basement with Washer / Dryer with 9-foot ceilings offers incredible potential for expansion or additional storage. The unit also includes ample closets throughout and is in excellent condition.
Enjoy a quiet, tree-lined community with tennis / pickleball courts, convenient access to route 1, 476 and 95. min from local shops, restaurants, and hospital. Rarely available, this first-floor Ballinahinch condo is the perfect opportunity for easy living in a premier location. A home warranty is included in the sale.
Contact an agent
Home facts
- Year built:1995
- Listing ID #:PADE2103122
- Added:71 day(s) ago
- Updated:January 11, 2026 at 08:46 AM
Rooms and interior
- Bedrooms:2
- Total bathrooms:2
- Full bathrooms:2
- Living area:1,036 sq. ft.
Heating and cooling
- Cooling:Central A/C
- Heating:Forced Air, Natural Gas
Structure and exterior
- Year built:1995
- Building area:1,036 sq. ft.
Schools
- High school:SUN VALLEY
- Middle school:NORTHLEY
Utilities
- Water:Public
- Sewer:Public Sewer
Finances and disclosures
- Price:$269,900
- Price per sq. ft.:$260.52
- Tax amount:$4,683 (2024)
New listings near 268 Miley Rd #268
- Coming Soon
 $400,000Coming Soon3 beds 2 baths
$400,000Coming Soon3 beds 2 baths3921 Concord Rd, ASTON, PA 19014
MLS# PADE2104680Listed by: CENTURY 21 ADVANTAGE GOLD - NEWTOWN SQUARE - Coming SoonOpen Sat, 1 to 3pm
 $399,000Coming Soon4 beds 3 baths
$399,000Coming Soon4 beds 3 baths20 Neeld Ln, ASTON, PA 19014
MLS# PADE2106230Listed by: EXP REALTY, LLC - New
 $360,000Active3 beds 2 baths1,520 sq. ft.
$360,000Active3 beds 2 baths1,520 sq. ft.1625 Hillcrest Ln, ASTON, PA 19014
MLS# PADE2105942Listed by: KELLER WILLIAMS REAL ESTATE - MEDIA  $310,000Active3 beds 3 baths1,440 sq. ft.
$310,000Active3 beds 3 baths1,440 sq. ft.565 Applewood Ct, ASTON, PA 19014
MLS# PADE2105634Listed by: SPRINGER REALTY GROUP $385,000Pending3 beds 2 baths1,588 sq. ft.
$385,000Pending3 beds 2 baths1,588 sq. ft.4705 Park Ln, ASTON, PA 19014
MLS# PADE2105562Listed by: BHHS FOX & ROACH-MEDIA $150,000Active2 beds 2 baths1,008 sq. ft.
$150,000Active2 beds 2 baths1,008 sq. ft.51 Lake Dr, MEDIA, PA 19063
MLS# PADE2105490Listed by: RE/MAX HOMETOWN REALTORS $290,000Pending4 beds 2 baths1,500 sq. ft.
$290,000Pending4 beds 2 baths1,500 sq. ft.1910 Dutton Mill Rd, ASTON, PA 19014
MLS# PADE2102790Listed by: COMPASS PENNSYLVANIA, LLC $325,000Pending2 beds 3 baths871 sq. ft.
$325,000Pending2 beds 3 baths871 sq. ft.4335 Somerset Ln, ASTON, PA 19014
MLS# PADE2105320Listed by: LONG & FOSTER REAL ESTATE, INC. $279,900Active3 beds 1 baths1,182 sq. ft.
$279,900Active3 beds 1 baths1,182 sq. ft.26 Green Ln, ASTON, PA 19014
MLS# PADE2104886Listed by: EXP REALTY, LLC $550,000Active4 beds 3 baths2,528 sq. ft.
$550,000Active4 beds 3 baths2,528 sq. ft.4104 Kates Gln, ASTON, PA 19014
MLS# PADE2104686Listed by: CENTURY 21 ADVANTAGE GOLD-SOUTH PHILADELPHIA
