2915 Highwoods Dr, Aston, PA 19014
Local realty services provided by:ERA Reed Realty, Inc.
2915 Highwoods Dr,Aston, PA 19014
$399,900
- 4 Beds
- 3 Baths
- 2,348 sq. ft.
- Single family
- Pending
Listed by: matthew russo
Office: bhhs fox & roach-media
MLS#:PADE2103644
Source:BRIGHTMLS
Price summary
- Price:$399,900
- Price per sq. ft.:$170.32
About this home
Welcome to 2915 Highwoods Drive in Aston — a beautifully maintained and updated four-bedroom, three-bath home that reflects true pride of ownership throughout. The main level features a spacious formal living room, formal dining room, and an updated eat-in kitchen with plenty of cabinet and counter space. Off the kitchen is a lovely deck that overlooks the backyard and pool — perfect for entertaining, relaxing, or grilling on warm summer nights. The primary bedroom suite includes its own private full bath, and a second full hall bath serves the two additional large bedrooms on this level. The finished lower level offers a comfortable family room along with a possible in-law suite featuring a private entrance and a third full bath — ideal for extended family or guests. This home is also highly energy efficient, featuring two heating systems and two central air conditioning units for complete comfort and control. Outdoor living shines with a two-year-old above-ground pool (52 inches high and 21 feet round) surrounded by decking, offering the perfect spot for summer fun. Additional features include an over sized one-car garage, ample driveway parking, and a beautifully maintained corner lot measuring approximately 110 feet wide by 150 feet deep — a rare find in Delaware County. This home is move-in ready and available for immediate occupancy, with a quick settlement possible. Conveniently located near shopping, schools, and major roadways, this property combines comfort, efficiency, and outdoor enjoyment in a highly desirable Aston neighborhood.
Contact an agent
Home facts
- Year built:1967
- Listing ID #:PADE2103644
- Added:3 day(s) ago
- Updated:November 14, 2025 at 11:32 AM
Rooms and interior
- Bedrooms:4
- Total bathrooms:3
- Full bathrooms:3
- Living area:2,348 sq. ft.
Heating and cooling
- Cooling:Central A/C
- Heating:Baseboard - Hot Water, Forced Air, Natural Gas
Structure and exterior
- Roof:Shingle
- Year built:1967
- Building area:2,348 sq. ft.
- Lot area:0.25 Acres
Utilities
- Water:Public
- Sewer:Public Sewer
Finances and disclosures
- Price:$399,900
- Price per sq. ft.:$170.32
- Tax amount:$7,129 (2025)
New listings near 2915 Highwoods Dr
- New
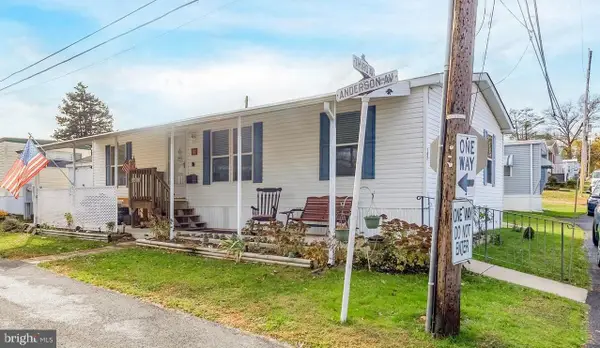 $149,900Active3 beds 2 baths1,008 sq. ft.
$149,900Active3 beds 2 baths1,008 sq. ft.147 Third Ave, MEDIA, PA 19063
MLS# PADE2103502Listed by: KELLER WILLIAMS REAL ESTATE - MEDIA - Open Sat, 1 to 3pmNew
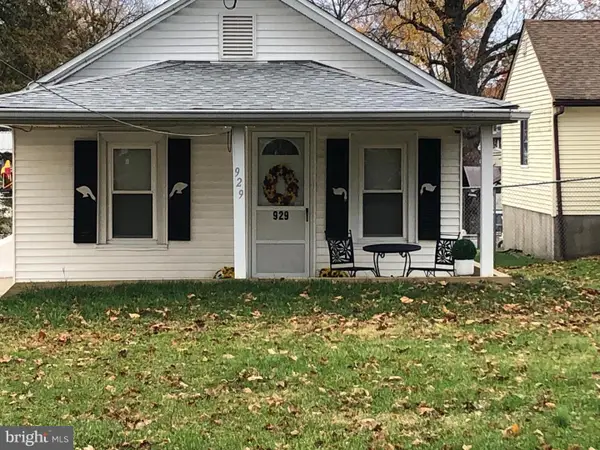 $337,700Active2 beds 2 baths760 sq. ft.
$337,700Active2 beds 2 baths760 sq. ft.929 Crystle Rd, ASTON, PA 19014
MLS# PADE2102802Listed by: COMPASS PENNSYLVANIA, LLC 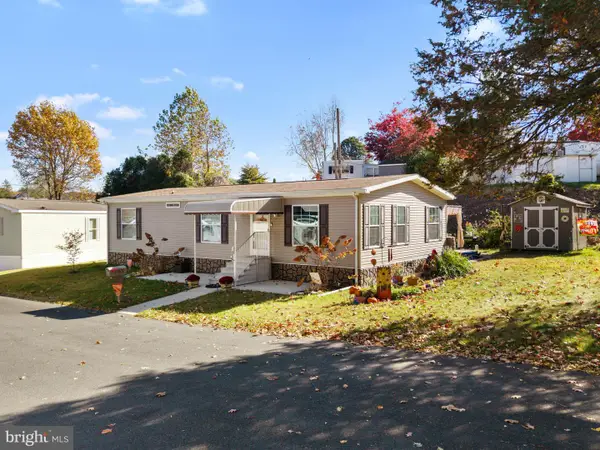 $149,999Pending3 beds 2 baths1,200 sq. ft.
$149,999Pending3 beds 2 baths1,200 sq. ft.190 Lake Dr, MEDIA, PA 19063
MLS# PADE2103342Listed by: FORAKER REALTY CO.- New
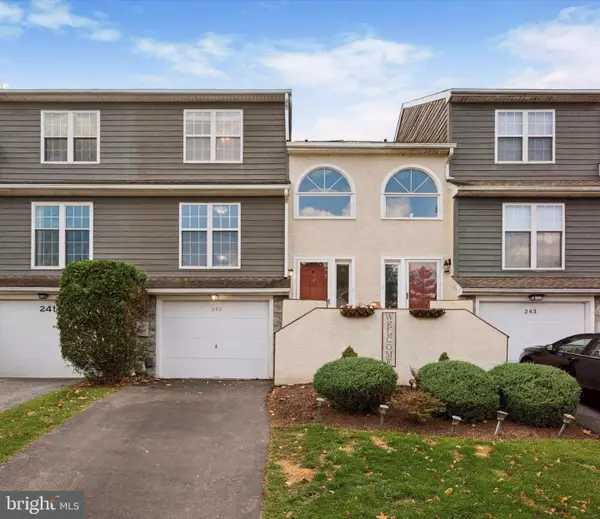 $340,000Active2 beds 3 baths1,835 sq. ft.
$340,000Active2 beds 3 baths1,835 sq. ft.242 Moria Pl #242, ASTON, PA 19014
MLS# PADE2102968Listed by: KELLER WILLIAMS REAL ESTATE - WEST CHESTER - New
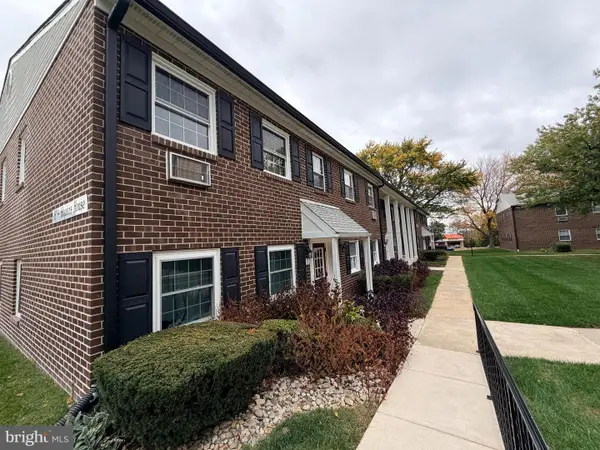 $185,000Active2 beds 1 baths840 sq. ft.
$185,000Active2 beds 1 baths840 sq. ft.4701 Pennell Rd #h-3, ASTON, PA 19014
MLS# PADE2103268Listed by: LONG & FOSTER REAL ESTATE, INC. 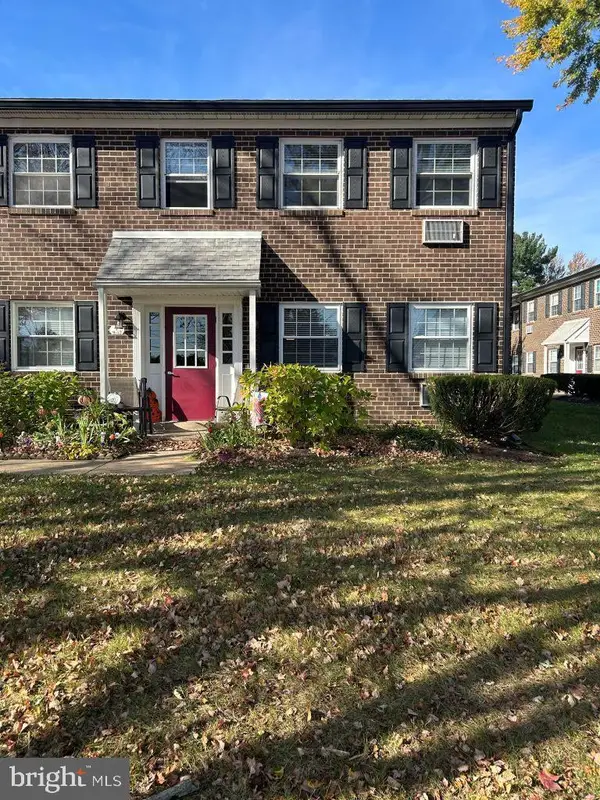 $179,900Active1 beds 1 baths840 sq. ft.
$179,900Active1 beds 1 baths840 sq. ft.4701 Pennell Rd #j-11, ASTON, PA 19014
MLS# PADE2102024Listed by: C-21 EXECUTIVE GROUP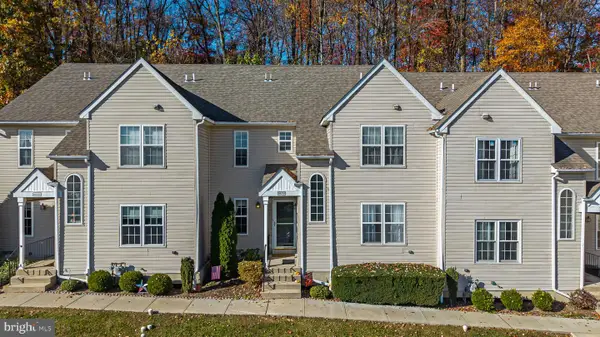 $269,900Active2 beds 2 baths1,036 sq. ft.
$269,900Active2 beds 2 baths1,036 sq. ft.268 Miley Rd #268, ASTON, PA 19014
MLS# PADE2103122Listed by: BHHS FOX&ROACH-NEWTOWN SQUARE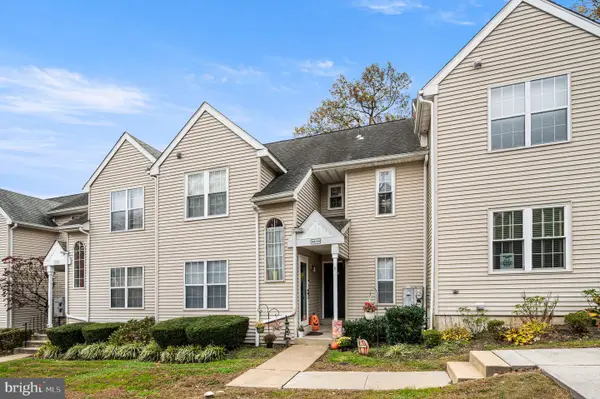 $275,000Pending2 beds 2 baths1,434 sq. ft.
$275,000Pending2 beds 2 baths1,434 sq. ft.440 Derry Dr #440, ASTON, PA 19014
MLS# PADE2103144Listed by: CG REALTY, LLC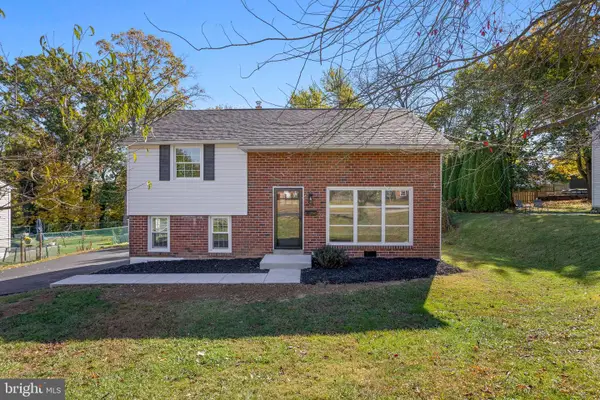 $415,000Pending4 beds 2 baths1,659 sq. ft.
$415,000Pending4 beds 2 baths1,659 sq. ft.408 Garden Ln, ASTON, PA 19014
MLS# PADE2103092Listed by: LONG & FOSTER REAL ESTATE, INC.
