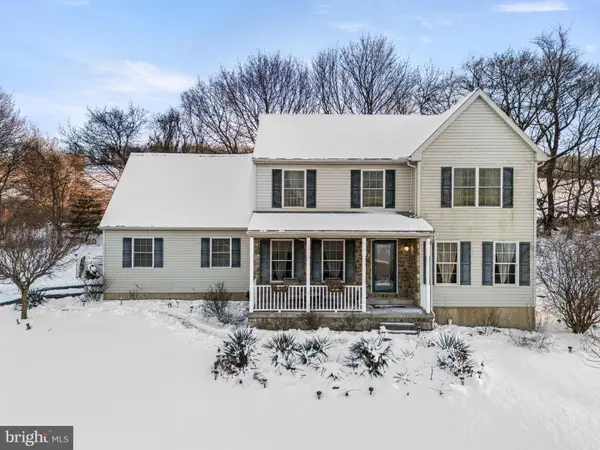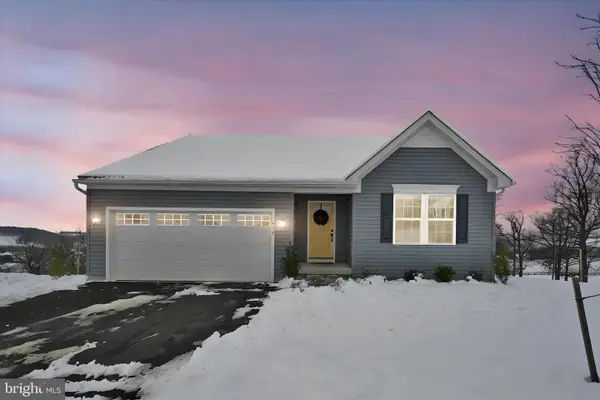675 Glen Run Dr, Atglen, PA 19310
Local realty services provided by:O'BRIEN REALTY ERA POWERED
675 Glen Run Dr,Atglen, PA 19310
$500,000
- 4 Beds
- 4 Baths
- - sq. ft.
- Single family
- Sold
Listed by: jodi baddick
Office: realty one group unlimited
MLS#:PACT2109898
Source:BRIGHTMLS
Sorry, we are unable to map this address
Price summary
- Price:$500,000
- Monthly HOA dues:$20.83
About this home
Welcome to this beautiful 4-bedroom, 4-bathroom home that offers both comfort and versatility. Nestled in a scenic location with gorgeous views, this property is perfect for those who value space, privacy, and elegant design.
Outdoor Features Include:
Fully fenced-in yard, ideal for pets, children, or entertaining
Multiple outdoor spaces — patio, deck, and balcony — perfect for enjoying the serene surroundings
Level yard with plenty of room for outdoor living, play, or gardening
Interior Highlights
Two spacious primary bedrooms, each featuring private en suite baths,
Granite countertops and quality finishes throughout the kitchen and select bathrooms,
Multiple heating sources, including a newer gas heating system for year-round comfort,
Expansive living room and a separate family room, perfect for relaxing or entertaining,
Full lower level, ideal for storage, a home gym, office, or additional living space
Recent Updates (within the past 3 years):
New gas heating system, Chimney cap, Plantation shutters and custom blinds, Additional thoughtful updates throughout.
This home is designed for flexible living and is perfect for multi-generational households, remote work setups, or anyone needing extra space. Enjoy privacy, comfort, and style all in one exceptional property!
Contact an agent
Home facts
- Year built:1997
- Listing ID #:PACT2109898
- Added:156 day(s) ago
- Updated:February 22, 2026 at 11:14 AM
Rooms and interior
- Bedrooms:4
- Total bathrooms:4
- Full bathrooms:4
Heating and cooling
- Cooling:Central A/C
- Heating:Baseboard - Electric, Electric, Natural Gas, Wood
Structure and exterior
- Year built:1997
Schools
- High school:OCTORARA
Utilities
- Water:Public
- Sewer:Public Sewer
Finances and disclosures
- Price:$500,000
- Tax amount:$7,632 (2025)
New listings near 675 Glen Run Dr
 $409,999Pending4 beds 3 baths1,816 sq. ft.
$409,999Pending4 beds 3 baths1,816 sq. ft.101 Newport Cir, ATGLEN, PA 19310
MLS# PACT2116428Listed by: BEX HOME SERVICES $571,000Pending5 beds 4 baths3,450 sq. ft.
$571,000Pending5 beds 4 baths3,450 sq. ft.650 Willow Ln, ATGLEN, PA 19310
MLS# PACT2116274Listed by: COLDWELL BANKER REALTY $478,500Active3 beds 2 baths2,023 sq. ft.
$478,500Active3 beds 2 baths2,023 sq. ft.415 Courtland Rd, ATGLEN, PA 19310
MLS# PACT2115048Listed by: KINGSWAY REALTY - EPHRATA

