1950-51 Wynonah Dr, Auburn, PA 17922
Local realty services provided by:O'BRIEN REALTY ERA POWERED
Listed by:abby nelson
Office:keller williams platinum realty - schuylkill
MLS#:PASK2022092
Source:BRIGHTMLS
Price summary
- Price:$849,000
- Price per sq. ft.:$387.49
- Monthly HOA dues:$124.42
About this home
Nestled within a peaceful, lake-accessible community, this beautifully updated 3-bedroom, 2.5-bath waterfront home with bonus, enclosed sunroom/porch offers over 3,100 square feet of thoughtfully reimagined living space. This lakefront home is situated on a spacious lot, plus an additional bonus lot for a total of 0.9 acre. Step inside to discover a fresh interior featuring bright, neutral paints, new Anderson windows, new molding throughout, and modern luxury vinyl plank flooring. The open floor plan flows seamlessly into a spacious kitchen outfitted with a new microwave and dishwasher and complimented with butcher block countertops. You'll find the second floor completely reconfigured, including a new primary bathroom, cozy new carpeting, and panoramic lake views from the primary bedroom that might make you rethink ever leaving the house. The full, unfinished basement brims with potential and offers additional storage or workout/utility space. A brand-new heating and cooling system, blown-in attic insulation, and a new roof installed in 2025 will keep things comfortable year-round. Outdoor lovers will appreciate the fixed Trex dock, EP Henry bulkhead, and driveable access to the lake—perfect for launching a kayak or just basking in the sun with your toes in the water. A Cut & Fill for septic installation has been completed. See notes in Documents. Furniture can be included additionally; asking $7,500.00. TAXES NOTED INLCUDE BOTH LOTS. Come home to lake life! Lake Wynonah is a gated community, featuring 2 gorgeous, pristine, spring-fed freshwater lakes (Lake Wynonah is approximately 90 ft. deep and Fawn Lake 45 ft. deep at deepest areas). Amenities include: business office/gathering room/library, lodge w/dining and bar, social clubs, boating, fishing, wakeboarding, waterskiing, tubing, paddleboarding, tennis, pickleball, several parks/pavilion, basketball courts, horseshoe pits, 2 pools, beautiful docks, hiking, natural wildlife and marina. Groups and events include: Active Civic Association, Dances/Concerts, Book Group, Pinochle Group, Volunteer Programs, Fish & Boat Group. Located less than an hour from Allentown, Harrisburg, Hershey and Reading. Close to Philadelphia and surrounding suburbs. Beat the beach traffic and settle in at the lake. Lake Wynonah is "Life On Vacation"!
Contact an agent
Home facts
- Year built:1987
- Listing ID #:PASK2022092
- Added:84 day(s) ago
- Updated:September 27, 2025 at 07:29 AM
Rooms and interior
- Bedrooms:3
- Total bathrooms:3
- Full bathrooms:2
- Half bathrooms:1
- Living area:2,191 sq. ft.
Heating and cooling
- Cooling:Central A/C, Ductless/Mini-Split
- Heating:Coal, Electric, Forced Air, Wood, Wood Burn Stove
Structure and exterior
- Roof:Architectural Shingle, Pitched
- Year built:1987
- Building area:2,191 sq. ft.
- Lot area:0.9 Acres
Schools
- High school:SCHUYLKILL HAVEN AREA
Utilities
- Water:Private/Community Water
- Sewer:Holding Tank
Finances and disclosures
- Price:$849,000
- Price per sq. ft.:$387.49
- Tax amount:$6,448 (2024)
New listings near 1950-51 Wynonah Dr
- New
 $192,500Active3 beds 1 baths
$192,500Active3 beds 1 baths220 Washington St, AUBURN, PA 17922
MLS# PASK2023554Listed by: RE/MAX FIVE STAR REALTY - New
 $378,000Active3 beds 3 baths1,579 sq. ft.
$378,000Active3 beds 3 baths1,579 sq. ft.1096 Indian Dr, AUBURN, PA 17922
MLS# PASK2023358Listed by: BHHS HOMESALE REALTY - SCHUYLKILL HAVEN 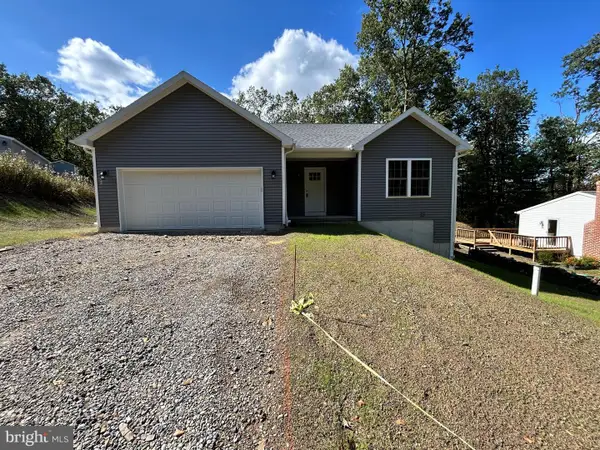 $390,000Pending3 beds 2 baths1,604 sq. ft.
$390,000Pending3 beds 2 baths1,604 sq. ft.776 Cheyenne Dr, AUBURN, PA 17922
MLS# PASK2023526Listed by: EVERYHOME REALTORS $495,000Pending3 beds 2 baths1,652 sq. ft.
$495,000Pending3 beds 2 baths1,652 sq. ft.595 Wynonah Dr, AUBURN, PA 17922
MLS# PASK2023024Listed by: KELLER WILLIAMS PLATINUM REALTY - SCHUYLKILL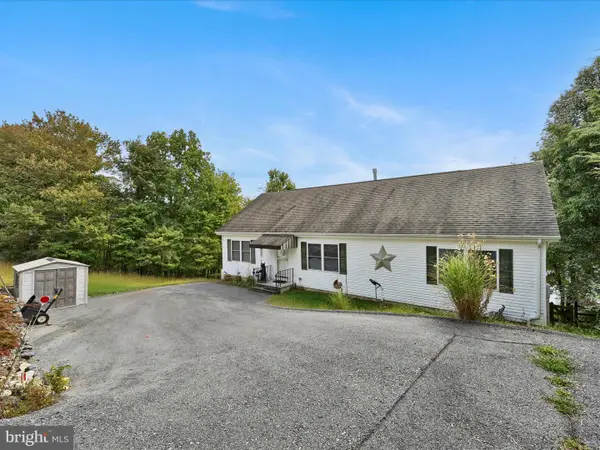 $489,900Pending4 beds 3 baths2,268 sq. ft.
$489,900Pending4 beds 3 baths2,268 sq. ft.900 Wynonah Dr, AUBURN, PA 17922
MLS# PASK2023392Listed by: MULLEN REALTY ASSOCIATES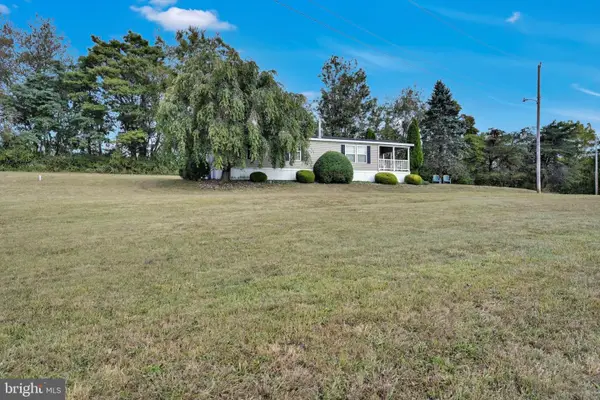 $185,000Pending3 beds 2 baths1,326 sq. ft.
$185,000Pending3 beds 2 baths1,326 sq. ft.31 Fern Ln, AUBURN, PA 17922
MLS# PASK2023420Listed by: RE/MAX FIVE STAR REALTY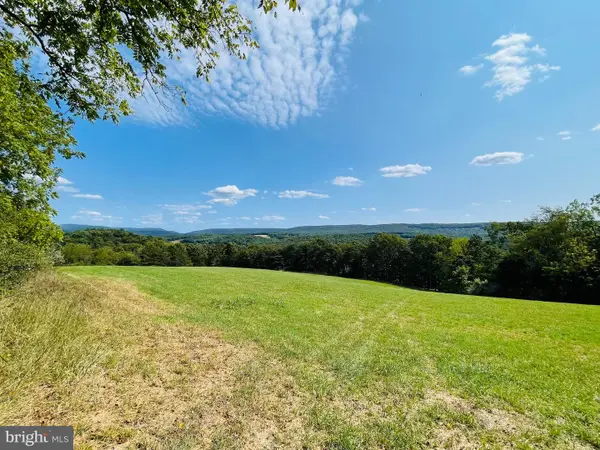 $315,000Pending28.7 Acres
$315,000Pending28.7 Acres0 Fern Ln, AUBURN, PA 17922
MLS# PASK2023416Listed by: RE/MAX FIVE STAR REALTY $585,000Pending3 beds 4 baths3,900 sq. ft.
$585,000Pending3 beds 4 baths3,900 sq. ft.41 Hart Rd, AUBURN, PA 17922
MLS# PASK2023376Listed by: COMMONWEALTH REAL ESTATE LLC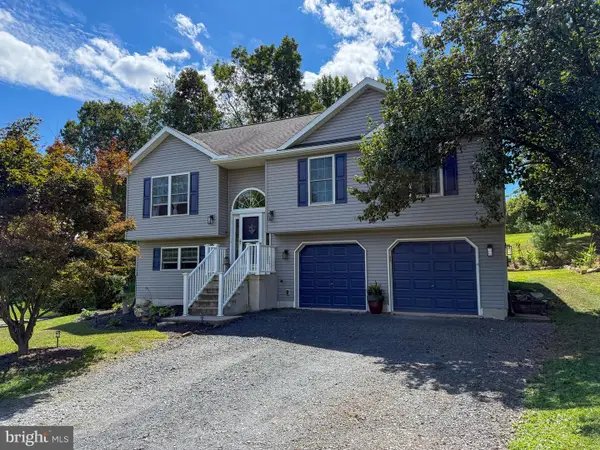 $320,000Pending3 beds 3 baths1,612 sq. ft.
$320,000Pending3 beds 3 baths1,612 sq. ft.1652 Wampum Dr, AUBURN, PA 17922
MLS# PASK2023340Listed by: WEICHERT, REALTORS - CORNERSTONE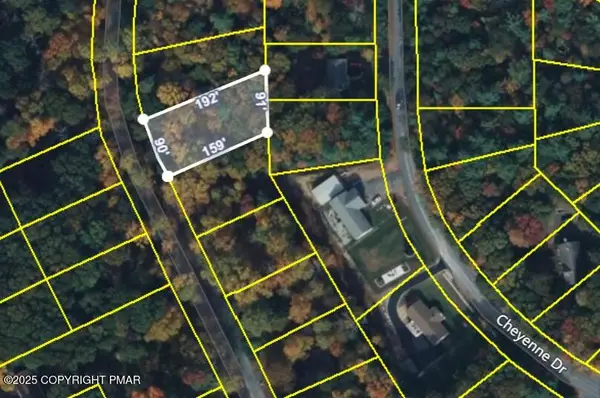 $20,000Active0.3 Acres
$20,000Active0.3 AcresCherokee Drive, Auburn, PA 17922
MLS# PM-135473Listed by: CENTURY 21 RAMOS REALTY, INC.
