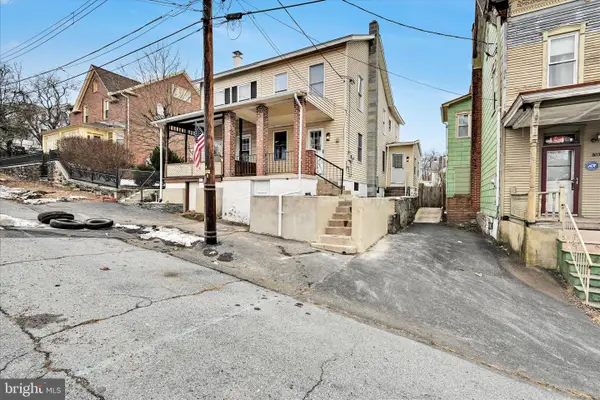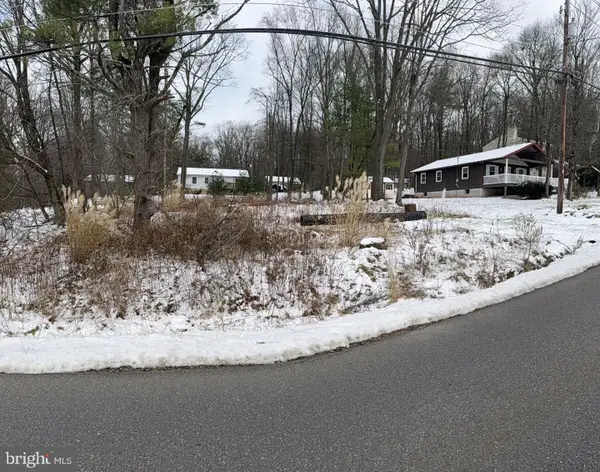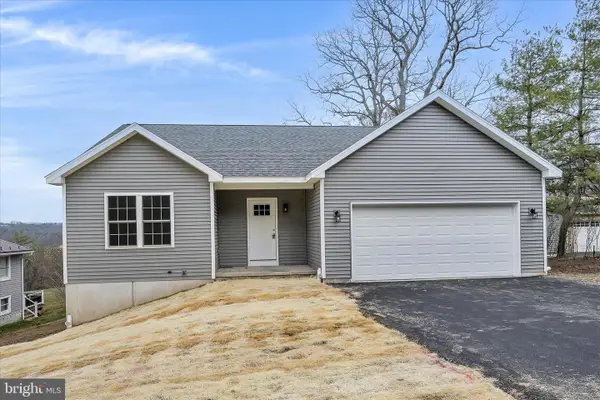2256 Wynonah Dr, Auburn, PA 17922
Local realty services provided by:ERA Byrne Realty
Listed by: abby nelson
Office: keller williams platinum realty - schuylkill
MLS#:PASK2024342
Source:BRIGHTMLS
Price summary
- Price:$398,500
- Price per sq. ft.:$139.78
- Monthly HOA dues:$118.5
About this home
Discover this exceptional 4-bedroom, 3-bathroom chalet-style home spanning 2,851 square feet across three thoughtfully designed floors. This new listing combines mountain charm with modern convenience, featuring beautiful cedar siding and stone accents that create striking curb appeal. The main floor welcomes you with a spacious kitchen showcasing granite countertops, a large pantry, and newer stainless steel appliances including a Bosch dishwasher. Two comfortable bedrooms and a full bathroom complete this level, along with a wood stove showcasing in the vaulted living room. Fresh, bright paint throughout creates an inviting atmosphere enhanced by crown molding and large glass windows that frame gorgeous views. Retreat to the primary loft bedroom featuring a walk-in closet, luxurious jacuzzi soaker tub, and extra loft space perfect for relaxation while enjoying panoramic vistas. The finished basement adds tremendous value with an additional bedroom, full bathroom, bonus room, laundry facilities, and ample storage space. Outdoor living shines with an oversized deck ideal for entertaining and taking in the scenic surroundings. Practical features include a newer HVAC (2024) two-year-old roof, recently resealed driveway, on-site septic system, and easy east gate access. The sale includes all kitchen appliances and a newer washer and propane dryer, making this move-in ready home even more appealing. This desirable property perfectly balances rustic charm with contemporary amenities, offering comfortable living spaces and stunning natural beauty in a peaceful, secure setting with a variety of desirable amenities you'll appreciate. Agents, please see Lake Wynonah dam disclosure notes in Documents prior to showing. Please direct questions to: Lake Wynonah Business Office. Lake Wynonah is a beautiful, gated community. Amenities include: business office/gathering room/library, lodge w/dining and bar, social clubs, boating, fishing tubing, paddleboarding, tennis, pickleball, several parks/pavilion, basketball courts, horseshoe pits, pool, hiking, natural wildlife. Groups and events include: Active Civic Association, Dances/Concerts, Book Group, Pinochle Group, Volunteer Programs, Fish & Boat Group. Located less than an hour from Allentown, Harrisburg, Hershey and Reading. Close to Philadelphia and surrounding suburbs.
Contact an agent
Home facts
- Year built:1991
- Listing ID #:PASK2024342
- Added:53 day(s) ago
- Updated:January 11, 2026 at 08:46 AM
Rooms and interior
- Bedrooms:4
- Total bathrooms:3
- Full bathrooms:3
- Living area:2,851 sq. ft.
Heating and cooling
- Cooling:Central A/C
- Heating:Baseboard - Electric, Electric, Forced Air, Oil
Structure and exterior
- Year built:1991
- Building area:2,851 sq. ft.
- Lot area:0.3 Acres
Utilities
- Water:Community
- Sewer:On Site Septic
Finances and disclosures
- Price:$398,500
- Price per sq. ft.:$139.78
- Tax amount:$4,233 (2025)
New listings near 2256 Wynonah Dr
- New
 $285,000Active3 beds 2 baths
$285,000Active3 beds 2 baths980 Horseman Dr, AUBURN, PA 17922
MLS# PASK2025086Listed by: COLDWELL BANKER REALTY  $145,000Pending3 beds 2 baths1,300 sq. ft.
$145,000Pending3 beds 2 baths1,300 sq. ft.207 N 2nd St, AUBURN, PA 17922
MLS# PASK2024846Listed by: SAUNDERS REAL ESTATE $30,000Active0.3 Acres
$30,000Active0.3 Acres238 Mohave Dr, AUBURN, PA 17922
MLS# PASK2024752Listed by: EXP REALTY, LLC $395,000Pending3 beds 3 baths3,259 sq. ft.
$395,000Pending3 beds 3 baths3,259 sq. ft.686 Wynonah Dr, AUBURN, PA 17922
MLS# PASK2024324Listed by: KELLER WILLIAMS PLATINUM REALTY - SCHUYLKILL $385,000Pending3 beds 2 baths1,560 sq. ft.
$385,000Pending3 beds 2 baths1,560 sq. ft.1753 Running Deer Dr, AUBURN, PA 17922
MLS# PASK2024694Listed by: EVERYHOME REALTORS $679,900Pending2 beds 3 baths2,650 sq. ft.
$679,900Pending2 beds 3 baths2,650 sq. ft.614 W Wynonah Dr, AUBURN, PA 17922
MLS# PASK2024676Listed by: RE/MAX 440 - PERKASIE $29,900Active0.3 Acres
$29,900Active0.3 Acres902 Wynonah Dr, AUBURN, PA 17922
MLS# PASK2024410Listed by: MULLEN REALTY ASSOCIATES $29,900Active0.3 Acres
$29,900Active0.3 Acres903 Wynonah Dr, AUBURN, PA 17922
MLS# PASK2024412Listed by: MULLEN REALTY ASSOCIATES $250,000Active3 beds 1 baths960 sq. ft.
$250,000Active3 beds 1 baths960 sq. ft.140 - 141 Navajo Dr, AUBURN, PA 17922
MLS# PASK2024382Listed by: MULLEN REALTY ASSOCIATES
