818 Wynonah Dr, AUBURN, PA 17922
Local realty services provided by:ERA Byrne Realty
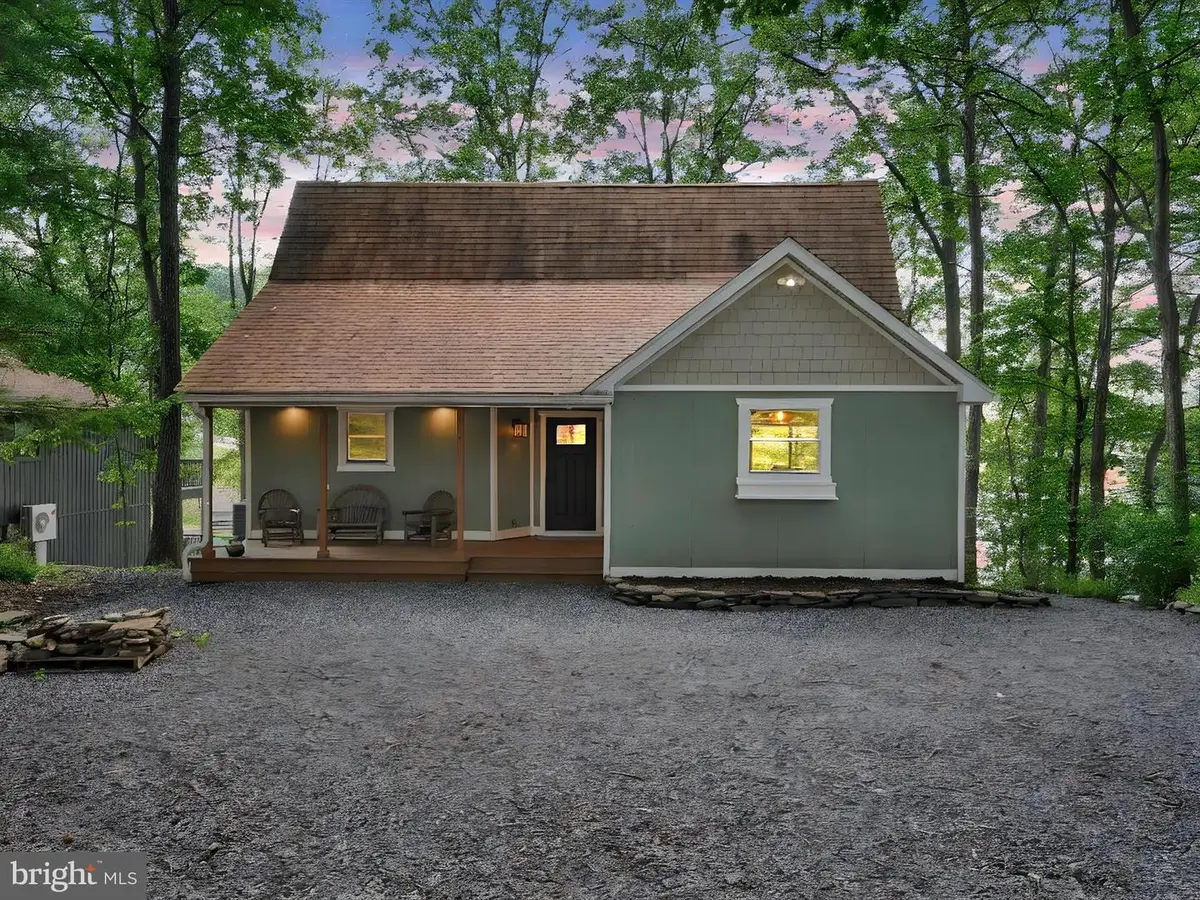


Listed by:tara l furer-romig
Office:bhhs homesale realty - schuylkill haven
MLS#:PASK2022552
Source:BRIGHTMLS
Price summary
- Price:$818,000
- Price per sq. ft.:$330.77
- Monthly HOA dues:$118.5
About this home
Lakefront Retreat – Completely Remodeled & Move-In Ready! Nestled in a serene cove on a beautiful lakefront setting, this stunning home has been completely remodeled from top to bottom with exceptional craftsmanship and attention to detail. Enjoy peaceful water views and modern comfort in this one-of-a-kind retreat. Step inside to discover a brand new custom kitchen featuring granite and quartz countertops, a spacious island, and all new appliances, perfect for entertaining or everyday living. The home boasts wood flooring, vaulted ceilings with wood accents, and all new windows that flood the space with natural light and bring the outdoors in. The newly updated bathrooms feature designer finishes and modern fixtures, offering both style and function. The first floor offers the primary suite with bedroom, bath and walk in closet while a custom staircase leads to the second floor with a loft, 2 bedrooms and full bath. The finished walk-out basement, creates the ideal space for a second living area, game room, or guest suite and hosts a laundry area, half bath, and office. Outside, the upgrades continue with Hardie Plank siding, multiple decks for relaxing or entertaining, and a composite material dock ready for all your lake adventures. Whether you're boating, swimming, or simply enjoying the peaceful cove, this property offers the ultimate lake lifestyle. The community of Lake Wynonah is gated with 24 hr security to give you peace of mind. Enjoy the lodge, tennis/pickleball, community swimming pool, basketball, volleyball, picnic area, and so much more. Easy access to Route 183 and I-78 making your commutes easy. Don't miss the chance to own this turn-key lakefront gem!
Contact an agent
Home facts
- Year built:1986
- Listing Id #:PASK2022552
- Added:21 day(s) ago
- Updated:August 13, 2025 at 07:30 AM
Rooms and interior
- Bedrooms:3
- Total bathrooms:4
- Full bathrooms:2
- Half bathrooms:2
- Living area:2,473 sq. ft.
Heating and cooling
- Cooling:Central A/C
- Heating:Electric, Heat Pump - Electric BackUp
Structure and exterior
- Roof:Architectural Shingle
- Year built:1986
- Building area:2,473 sq. ft.
- Lot area:0.4 Acres
Utilities
- Water:Public
- Sewer:On Site Septic
Finances and disclosures
- Price:$818,000
- Price per sq. ft.:$330.77
- Tax amount:$4,476 (2024)
New listings near 818 Wynonah Dr
- New
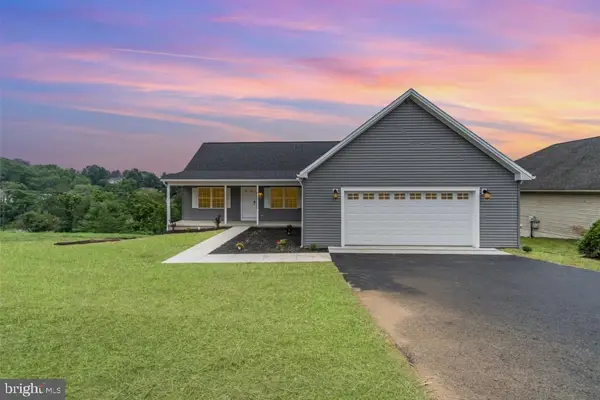 $379,000Active3 beds 2 baths
$379,000Active3 beds 2 baths864 Wynonah Dr, AUBURN, PA 17922
MLS# PASK2022784Listed by: CONTINENTAL REAL ESTATE GROUP - New
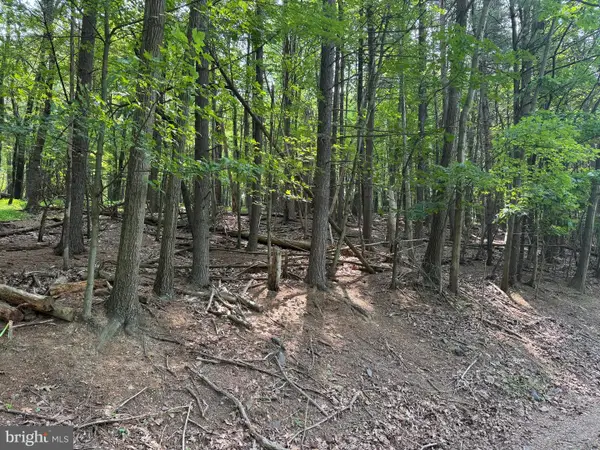 $32,500Active0.62 Acres
$32,500Active0.62 Acres2380 Cheyenne Dr, AUBURN, PA 17922
MLS# PASK2022826Listed by: BHHS HOMESALE REALTY - SCHUYLKILL HAVEN 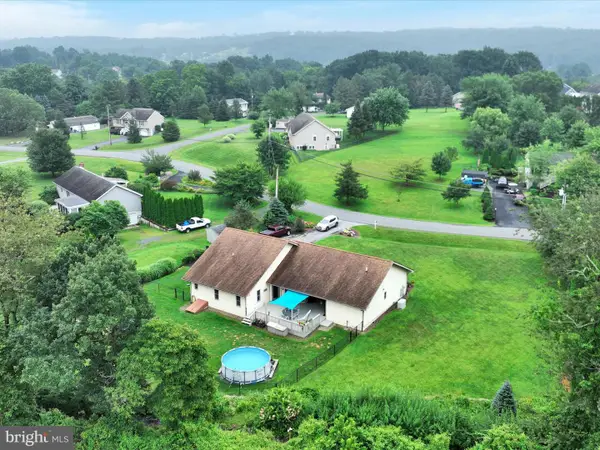 $372,000Pending3 beds 2 baths1,799 sq. ft.
$372,000Pending3 beds 2 baths1,799 sq. ft.1318 Running Deer Dr, AUBURN, PA 17922
MLS# PASK2022406Listed by: KELLER WILLIAMS PLATINUM REALTY - SCHUYLKILL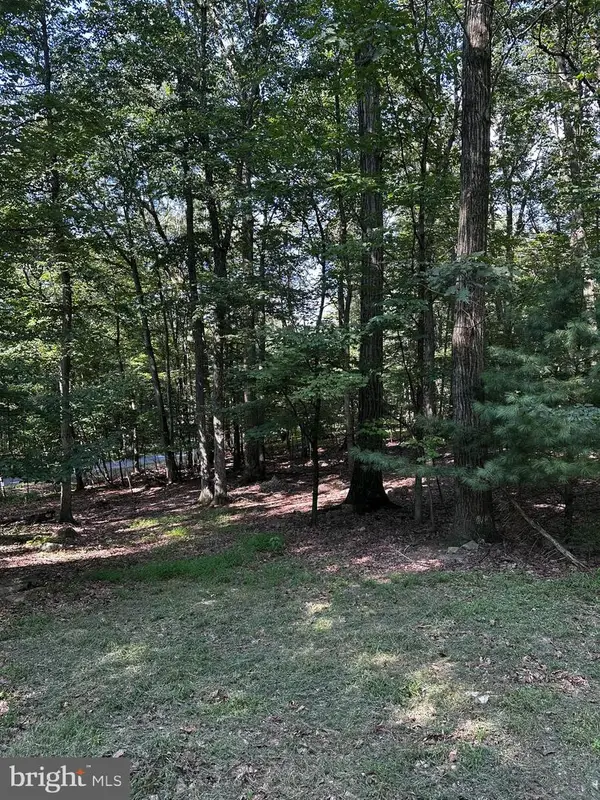 $20,000Active0.3 Acres
$20,000Active0.3 Acres2505 Wagon Wheel Dr, AUBURN, PA 17922
MLS# PASK2022660Listed by: MULLEN REALTY ASSOCIATES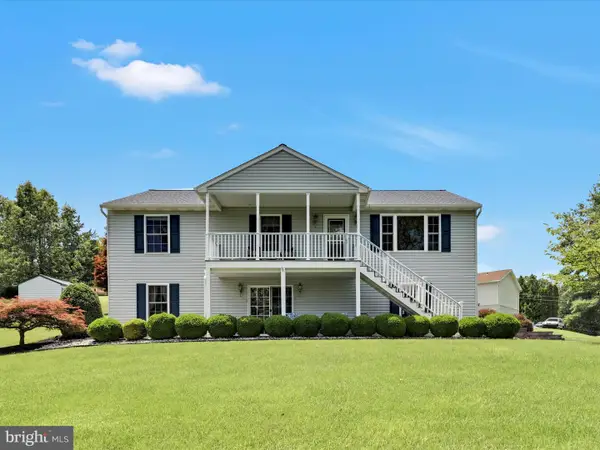 $398,500Pending3 beds 3 baths2,688 sq. ft.
$398,500Pending3 beds 3 baths2,688 sq. ft.372 Wynonah Dr, AUBURN, PA 17922
MLS# PASK2021548Listed by: KELLER WILLIAMS PLATINUM REALTY - SCHUYLKILL $1,150,000Active3 beds 3 baths2,423 sq. ft.
$1,150,000Active3 beds 3 baths2,423 sq. ft.1480 Summer Hill Rd, AUBURN, PA 17922
MLS# PASK2022648Listed by: LUSK & ASSOCIATES SOTHEBY'S INTERNATIONAL REALTY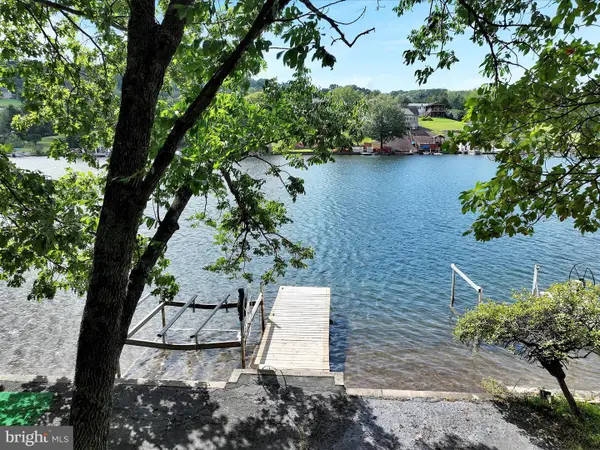 $410,000Active0.5 Acres
$410,000Active0.5 Acres1482 Bearcat Cv, AUBURN, PA 17922
MLS# PASK2022302Listed by: KELLER WILLIAMS PLATINUM REALTY - SCHUYLKILL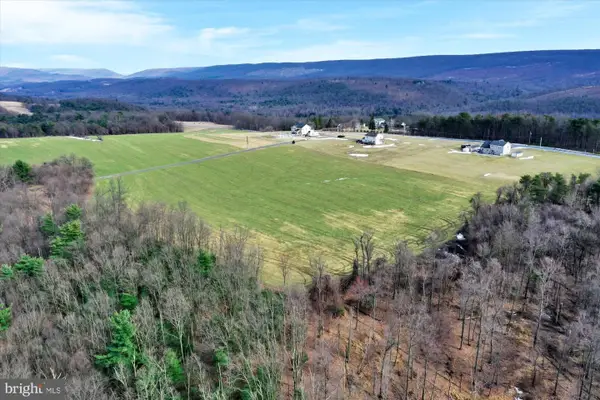 $360,000Active25.62 Acres
$360,000Active25.62 Acres28 S Oak Road, AUBURN, PA 17922
MLS# PASK2022280Listed by: RE/MAX FIVE STAR REALTY $255,000Pending18 Acres
$255,000Pending18 Acres0 S Oak Road, AUBURN, PA 17922
MLS# PASK2022284Listed by: RE/MAX FIVE STAR REALTY
