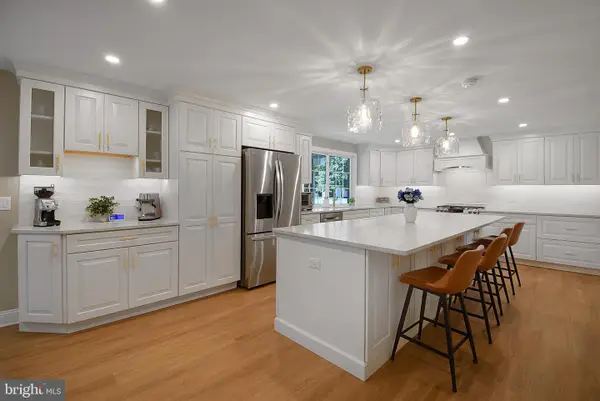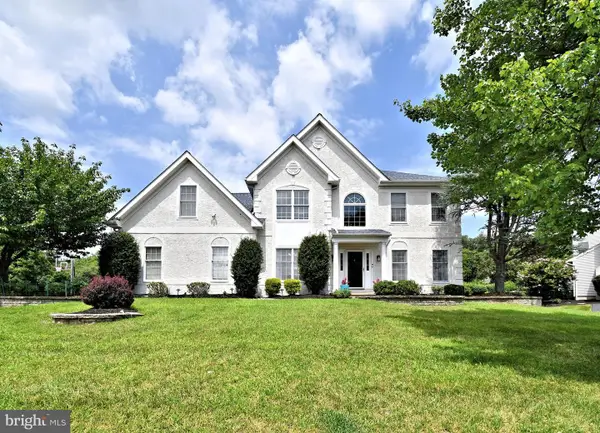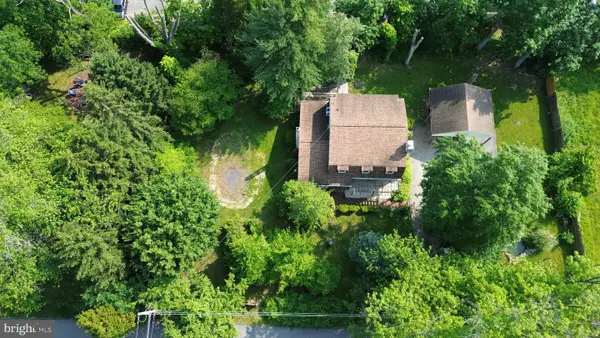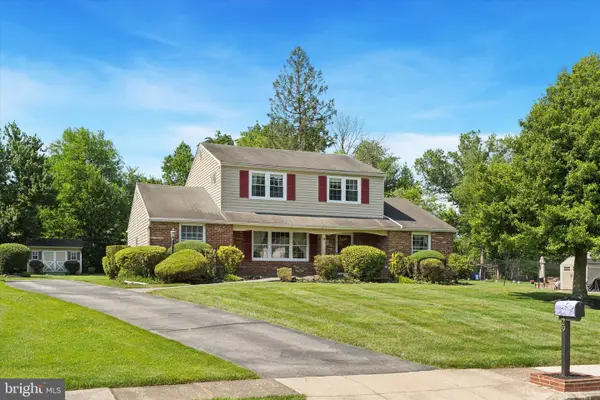2751 Lantern, AUDUBON, PA 19403
Local realty services provided by:ERA Central Realty Group



2751 Lantern,AUDUBON, PA 19403
$525,000
- 4 Beds
- 2 Baths
- 1,764 sq. ft.
- Single family
- Pending
Listed by:jennifer daywalt
Office:better homes and gardens real estate phoenixville
MLS#:PAMC2139744
Source:BRIGHTMLS
Price summary
- Price:$525,000
- Price per sq. ft.:$297.62
About this home
Great location in Methacton School District! This 2 story house is now ready for new owners and is tucked away in a beautiful tree lined neighborhood in the Village of Audubon! Bright light flows through this home from the updated windows and recessed lighting throughout! Beautiful renovated bright kitchen with large island, Granite Countertops, tile flooring & ceiling fan. Plenty of cabinet and counter space! Opened to the kitchen is the dining area and onto the large living room! Both the dining room and living room have hardwood flooring, recessed lighting. This level will also provide you with a large laundry room and access to the rear yard and patio, renovated 1/2 bath and a large family room! The 2nd level of this home provides you with 4 good-sized bedrooms, with hardwood flooring, a whole house attic fan, full hall bath with a tub/shower combo and linen closet. Lots of closet space in this great home. There is access to the unfinished basement. You will enjoy warm summer nights in your covered front porch or in the rear yard on the patio! This home also provides you with an attached oversized 1 car garage and driveway parking. Shopping and major arteries close by as well as Valley Forge National Park but tucked away in a quaint neighborhood. Be sure to see this one today!
Contact an agent
Home facts
- Year built:1961
- Listing Id #:PAMC2139744
- Added:98 day(s) ago
- Updated:August 15, 2025 at 07:30 AM
Rooms and interior
- Bedrooms:4
- Total bathrooms:2
- Full bathrooms:1
- Half bathrooms:1
- Living area:1,764 sq. ft.
Heating and cooling
- Heating:Baseboard - Hot Water, Oil
Structure and exterior
- Year built:1961
- Building area:1,764 sq. ft.
- Lot area:0.46 Acres
Utilities
- Water:Public
- Sewer:Public Sewer
Finances and disclosures
- Price:$525,000
- Price per sq. ft.:$297.62
- Tax amount:$5,512 (2024)
New listings near 2751 Lantern
- Coming SoonOpen Thu, 5:30 to 7:30pm
 $435,000Coming Soon3 beds 2 baths
$435,000Coming Soon3 beds 2 baths18 Casselberry Dr, NORRISTOWN, PA 19403
MLS# PAMC2151592Listed by: KELLER WILLIAMS REALTY GROUP - New
 $199,000Active3 beds 1 baths1,008 sq. ft.
$199,000Active3 beds 1 baths1,008 sq. ft.253 Pinetown Rd, NORRISTOWN, PA 19403
MLS# PAMC2151146Listed by: RE/MAX PROFESSIONAL REALTY - Coming Soon
 $595,000Coming Soon4 beds 3 baths
$595,000Coming Soon4 beds 3 baths620 Mourning Dove, AUDUBON, PA 19403
MLS# PAMC2151528Listed by: REALTY ONE GROUP RESTORE - COLLEGEVILLE  $469,900Pending4 beds 3 baths2,012 sq. ft.
$469,900Pending4 beds 3 baths2,012 sq. ft.14 Woodsedge Rd, NORRISTOWN, PA 19403
MLS# PAMC2150246Listed by: KELLER WILLIAMS REALTY GROUP $525,000Active4 beds 2 baths1,971 sq. ft.
$525,000Active4 beds 2 baths1,971 sq. ft.245 Pinetown Rd, NORRISTOWN, PA 19403
MLS# PAMC2149924Listed by: KELLER WILLIAMS REALTY DEVON-WAYNE $675,000Pending4 beds 3 baths2,321 sq. ft.
$675,000Pending4 beds 3 baths2,321 sq. ft.22 Sandown Rd, NORRISTOWN, PA 19403
MLS# PAMC2148994Listed by: MILIA TEAM REALTY $995,000Active4 beds 4 baths3,275 sq. ft.
$995,000Active4 beds 4 baths3,275 sq. ft.1102 Redtail Rd, AUDUBON, PA 19403
MLS# PAMC2148286Listed by: REALTY ONE GROUP RESTORE - COLLEGEVILLE $450,000Pending3 beds 3 baths1,832 sq. ft.
$450,000Pending3 beds 3 baths1,832 sq. ft.2829 Leon Ave, NORRISTOWN, PA 19403
MLS# PAMC2142868Listed by: COMPASS PENNSYLVANIA, LLC $475,000Pending4 beds 2 baths2,225 sq. ft.
$475,000Pending4 beds 2 baths2,225 sq. ft.29 Buckwalter Rd, NORRISTOWN, PA 19403
MLS# PAMC2145662Listed by: SILVERSTONE REAL ESTATE LLC $500,000Pending4 beds 2 baths1,776 sq. ft.
$500,000Pending4 beds 2 baths1,776 sq. ft.10 Lawrence Rd, AUDUBON, PA 19403
MLS# PAMC2145110Listed by: RE/MAX ACHIEVERS-COLLEGEVILLE
